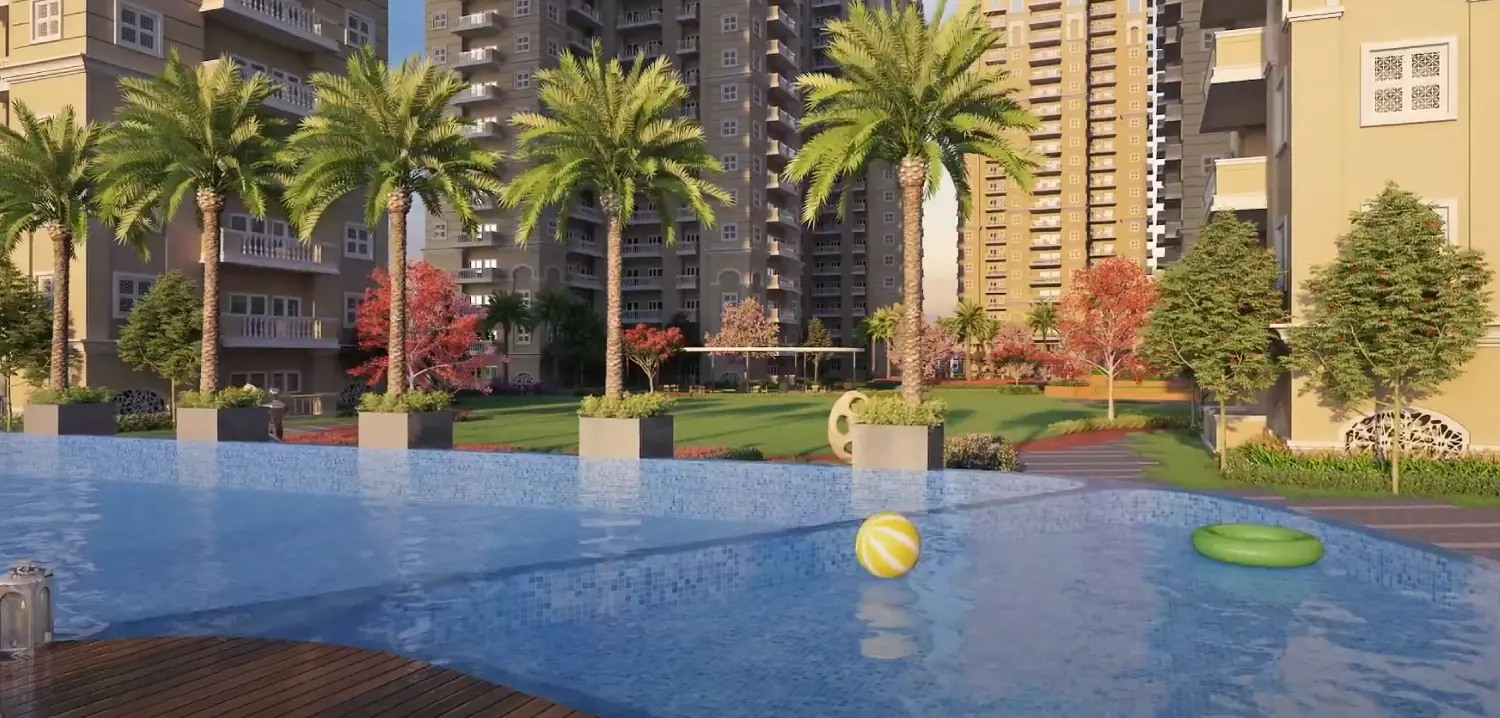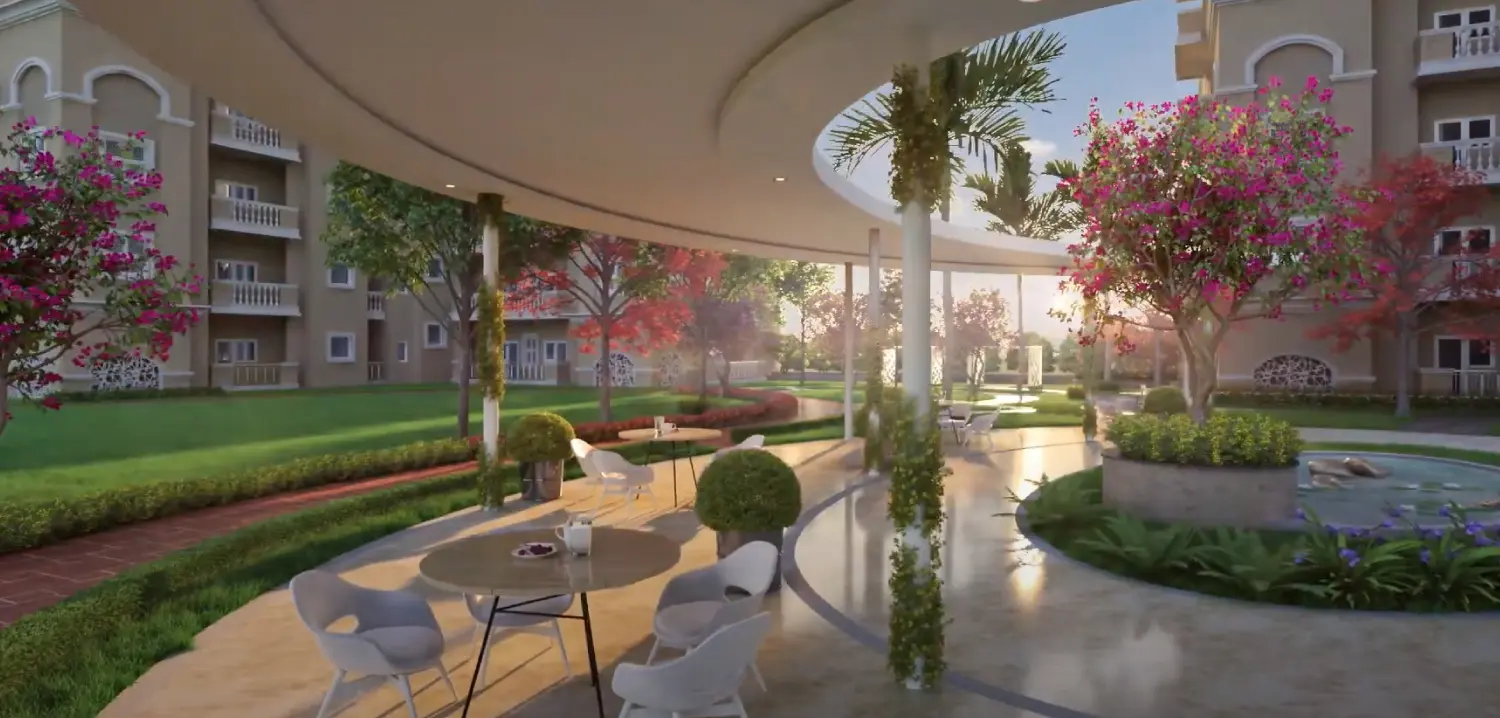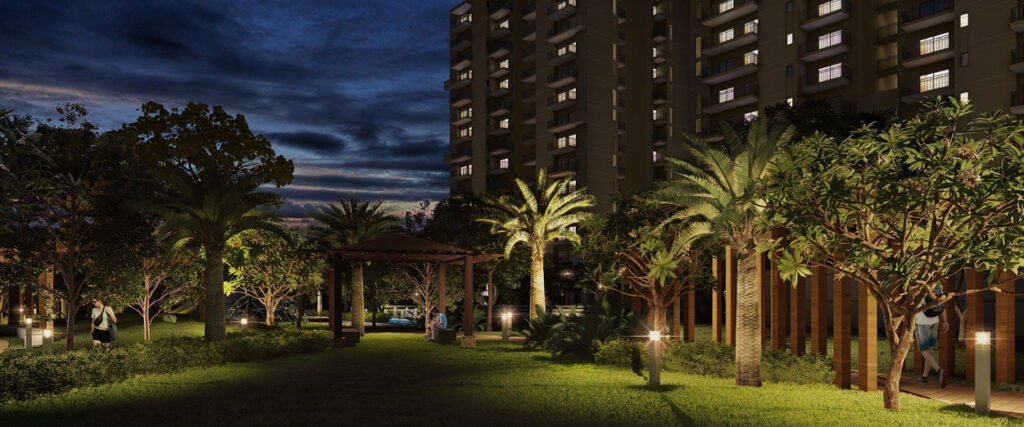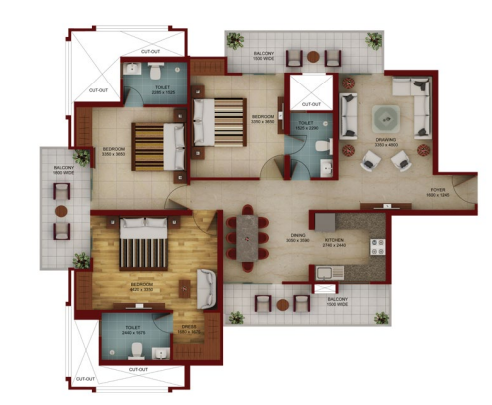Samridhi Daksh Avenue Sector 150 By Samridhi Group Noida
| Configuration | Price | Super Area |
|---|---|---|
| 3-BHK Apartment | 2.77 Cr | 1980 Sq.ft. |
| 3-BHK + Servant | 3.12 Cr | 2230 Sq.ft. |
| 4-BHK + Servant | 4.18 Cr | 2990 Sq.ft. |
2019/06
2027/11
Noida Expressway
Overview
Samridhi Daksh Avenue is a RERA-certified project (UPRERAPRJ155408) located in a prime area along the Noida-Greater Noida Expressway. Spread across 8.03 acres of land, the project comprises 455 units designed for low-density living, with only three units per floor. The apartments offer a 270-degree view and are three-side open, ensuring abundant natural light and ventilation. With 85% of the project area dedicated to open spaces, residents enjoy a serene and expansive environment, highlighted by a 6.5-acre central green park. The towers are thoughtfully spaced 22 meters apart, providing privacy and an enhanced sense of openness.
This IGBC Gold-certified project emphasizes sustainability and durability through innovative construction technologies. Mivan shuttering, a fast-paced technique using aluminum formworks, ensures superior strength and durability for the buildings. High-quality materials like Tata Steel and Jindal Steel are used for RCC load-bearing structures, while UPVC doors and windows feature three-track frames with mosquito nets and toughened glass. The main entrance doors are designed with wooden frames and flush doors with a 2400 mm opening.
Amenities at Samridhi Daksh Avenue include a 51,000 sq. ft. clubhouse, mini clubhouses in each tower, video door phones for added security, and landscaped areas such as the Plumeria Garden and Reflexology Garden. The project’s proximity to key infrastructure, including a proposed metro station, Delhi-Faridabad link road, and major highways, makes it exceptionally well-connected. Residents can reach DND Flyway in 20 minutes and Kalindi Kunj in just 15 minutes.
Part of the prestigious Sports City, the project combines luxury, modern construction techniques, and a strategic location, making it a perfect blend of comfort, sustainability, and convenience.
Construction Stage | Under Construction |
|---|---|
Total Units | 455 |
Price Per Sq.ft. | 14000 |
City | Noida |
RERA Number | UPRERAPRJ155408 |
Total Tower | 7 Towers |
Launch Date | 2019/06 |
Locality | Noida Expressway |
Project Area | Sector 150 |
Possesion Date | 2027/11 |
Property Type | Residential |
Occupancy Certificate | Not Received |
Commencement Certificate | Received |
Pin Code | 201310 |
Plot Size | 8.03 acres |
Floor Plan and Pricing
Loan From Bank and Legal Approvals
Brochure
Samridhi Daksh Avenue is an upcoming residential project by the Samridhi Group. For more details please download the brochure.
Amenities and Specifications

Club House

Jogging & Walking Paths

Play Ground

Amphitheatre

Car Parking

Lifts

CCTV Surveillance

Power Back Up

24x7 Security

GYM

Outdoor Pool

Playing Area
Location and Landmark
About Location
9 hole Golf Course
1.9 Km, 5 min
Gairathi Cricket Stadium
1.9 Km, 5 min
Noida Sector 148 Metro Station
2.4 Km, 7 min
Yatharth Super Speciality Hospital
4.7 Km, 11 min
Mangalmay Institute of Engineering
5.7 Km, 13 min
CK Oval Stadium
6.2 Km, 13 min
Radisson Blu Hotel Greater Noida
8.6 Km, 17 min
Noida International Airport
45 km, 50 min
About Builder
11+ Years Experience |
Years Of Experience
Total Projects
Ongoing Projects
SAMRIDHI GROUP is one of India’s fastest growing privately-owned building and construction companies. Since its inception in the year 2013, the group is counted among countries top segment of real estate firm, continues to grow stronger in the ever changing scenario of economic, landscapes and infrastructure development. The group is coming up with new projects in Greater Noida west which is amazing and equipped with all the ultra-modern facilities. The company today is known for superior quality infrastructure of design in residential complexes constructed at various prime locations that comprise of triple advantage like as best investment opportunities, located at prime location, and true and best value for money. The company is based on these solid foundations which make the SAMRIDHI GROUP different from others. This new projects in sector 150 noida is strategically surrounded with many high connecting roads and transportation facilities Today, the group offers a diversified mix of high-rise residential infrastructure through projects like Samridhi Daksh Avenue, Samridhi Luxuriya Avenue and Samridhi Grand Avenue. The success of our group depends a lot on the shoulders of its dedicated employees and on the futuristic vision of Mr. Dinesh Kumar Gupta who invested a decade of his experience in pushing the SAMRIDHI GROUP to such height in a short span of time. Each project constructed by the group holds a unique position in itself because of its signature design. At SAMRIDHI GROUP, we believe in creating luxury residential filled with all the modern day amenities to meet the futuristic need of clients. Our story is not just about creating superior design but we also care to protect our environment. Moreover, SAMRIDHI GROUP is nothing short of creating a new history in the modern era of the Indian Real Estate Industry.
FAQs
What is RERA number of Samridhi Daksh Avenue?
The RERA number is UPRERAPRJ155408.
What is location of Samridhi Daksh Avenue?
The address is S.C- 02/E, Sector 150, Noida, Uttar Pradesh 201310.
Who is Developer of Samridhi Daksh Avenue?
The Samridhi group is the developer.
How is connectivity of Samridhi Daksh Avenue?
The area has good transportation options. You can easily get around by metro, train, bus, or air. The nearest metro station is Sector-148 Noida Station on the Aqua Line, which connects to Pari Chowk and other parts of Noida. For train travel, New Delhi Railway Station is 37 kilometers away. For air travel, Indira Gandhi International Airport is 52 kilometers away, and the upcoming Noida International Airport is 44 kilometers away. If you prefer bus travel, ISBT Anand Vihar is 36 kilometers away.
What are the good reason to buy property in Samridhi Daksh Avenue?
The project is recognized as an Pre-Indian Green Building Council Gold certified initiative, showcasing a commitment to sustainable and eco-friendly construction practices. Designed as a low-density development, it features only three units on each floor, allowing for a more exclusive living experience. Residents can enjoy stunning 270-degree views from three sides of their open apartments, complemented by an impressive 22-foot distance between towers and an 85% open project area. The spacious rooms are designed to overlook a central green park spread over 6.5 acres, each equipped with a private balcony or sit-out space for relaxation. Utilizing Mivan shuttering technology, the buildings promise enhanced durability. The project boasts a substantial 51,000 square feet of club area, with a mini clubhouse in each tower, and impressive 11-foot ceiling heights. With only three apartments per floor and a focus on maintaining ample space, this pre-certified Gold building ensures a luxurious and comfortable living environment.
What is the total number of units and configuration in Samridhi Daksh Avenue?
The total number of units is 455, and 3 and 4 BHK and penthouses
What is total area of land and towers & floors in Samridhi Daksh Avenue?
The total land size is 8.03 acres, with 7 towers, all of which have G+22 floors.
When will possession start in Samridhi Daksh Avenue?
The possession will start in November, 2027.
What is starting price in Samridhi Daksh Avenue?
The starting price is INR 2.08 Cr for 3 BHK apartment.
What is payment plan in Samridhi Daksh Avenue?
The Construction Linked Payment Plan outlines a payment schedule tied to specific construction milestones. It starts with a 10% payment at the time of booking, followed by another 20% within 45 days of booking. Subsequent payments of 10% are due upon the completion of the RAFT, 4th floor roof slab, 8th floor roof slab, 12th floor roof slab, 16th floor roof slab, top floor roof slab, and finally, a 10% payment is due upon the offer of possession.
How is the Neighborhood of Samridhi Daksh Avenue?
Ace Parkway, City Center 150, Mahagun Meadows, ACE Golfshire, Samridhi luxuriya avenue is neighborhood of Samridhi Daksh Avenue. KR Mangalam World, Greater Valley, and Sanfort World schools are within an 8 km radius of Sector 150 Noida, about 7 km from colleges—GNIOT Group of Institutions, United College of Engineering & Galgotias College of Engineering. Prime business hubs located at Sector 153, Sector 144, Sector 142, and Sector 135, Noida, are accessible within 14 km radius from Sector 150. For shopping, The Grand Venice Mall, Inox Mall, Omaxe Connaught Place, and MSX Mall are within 10 km radius.
Are the land dues cleared for Samridhi Daksh Avenue?
Yes, the Samridhi Group has settled the land dues. The land is completely paid up.
What are the security arrangements in Samridhi Daksh Avenue?
This is a gated society with CCTV surveillance and 24/7 security personnel.
Fill the form to connect with sales team













