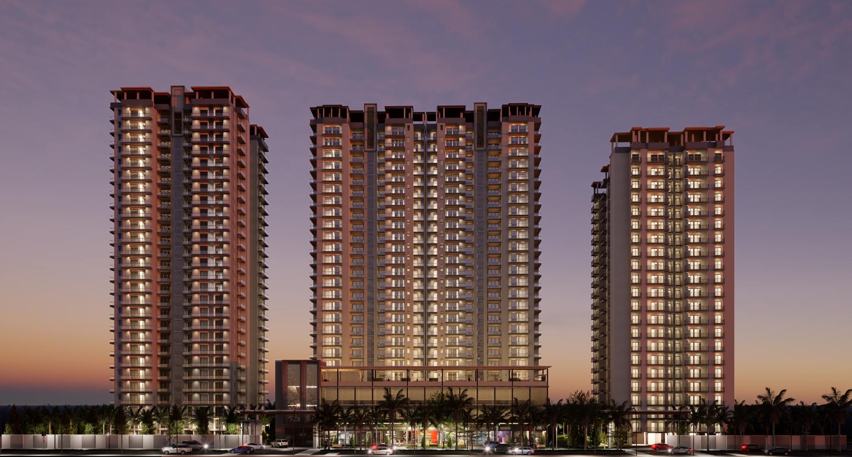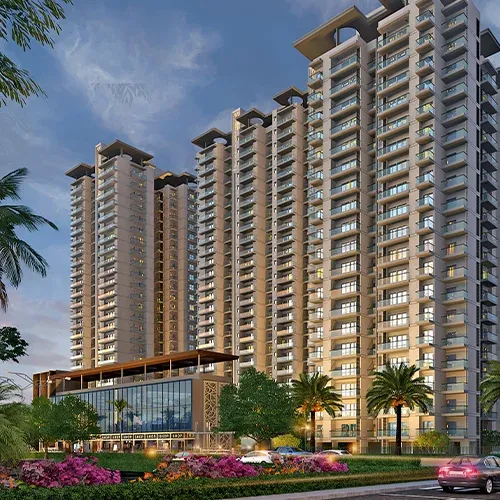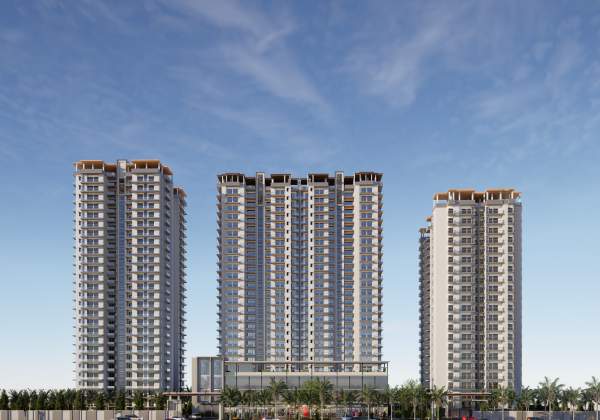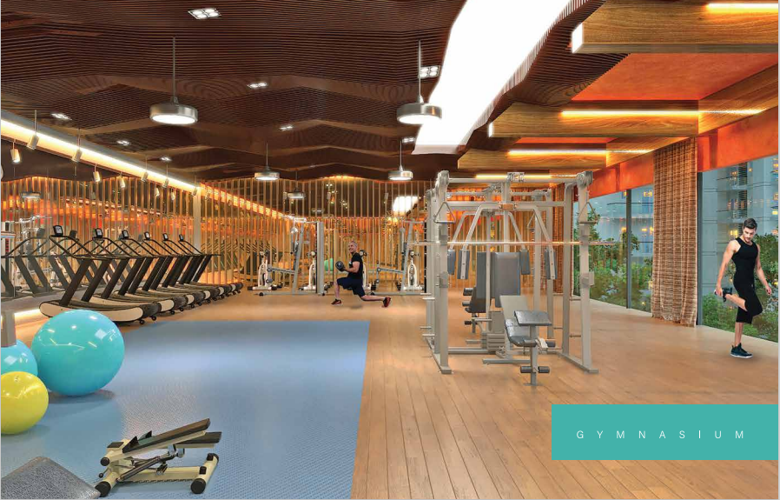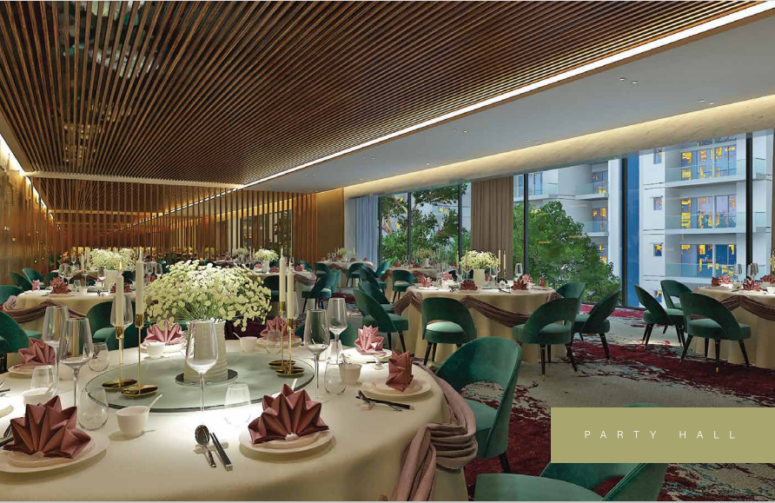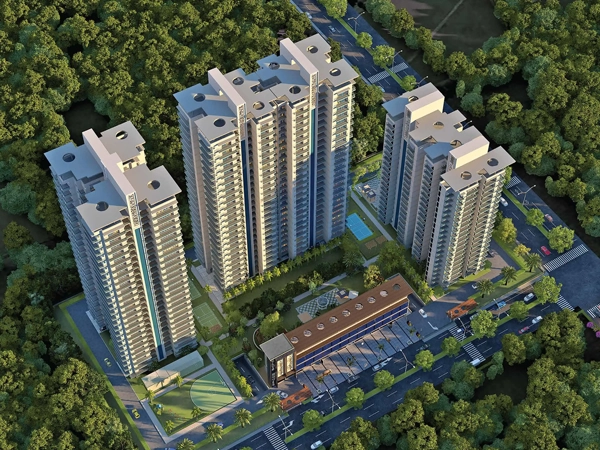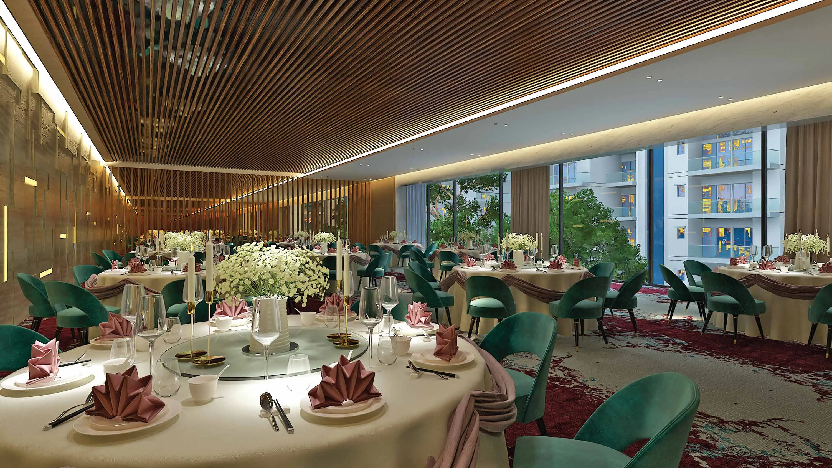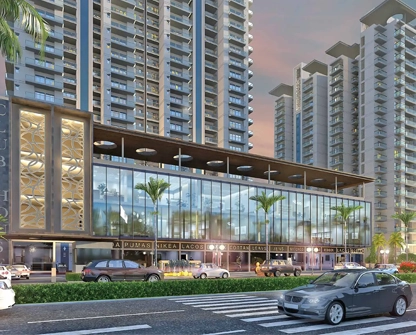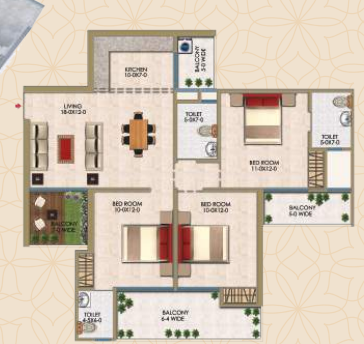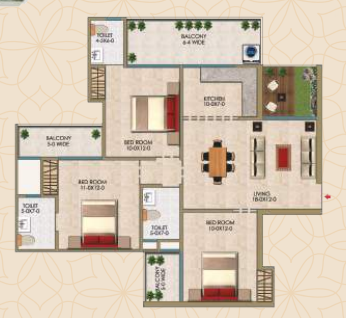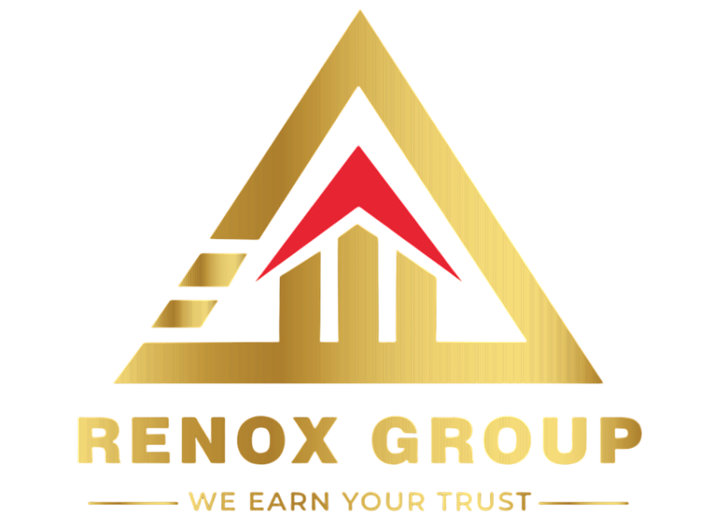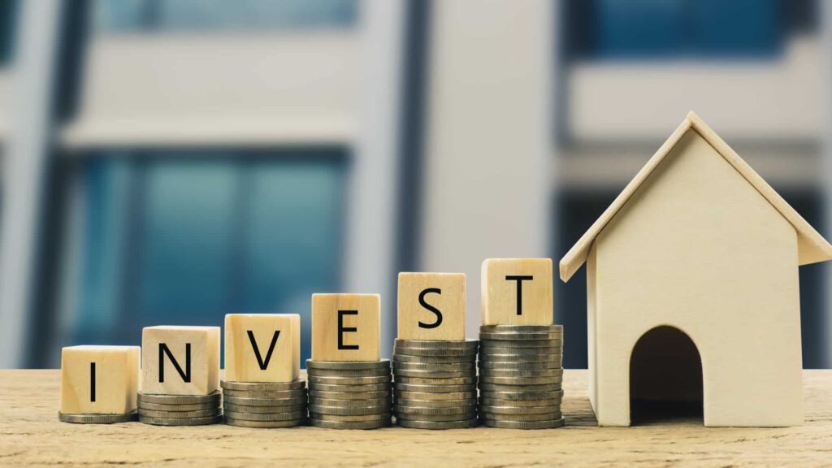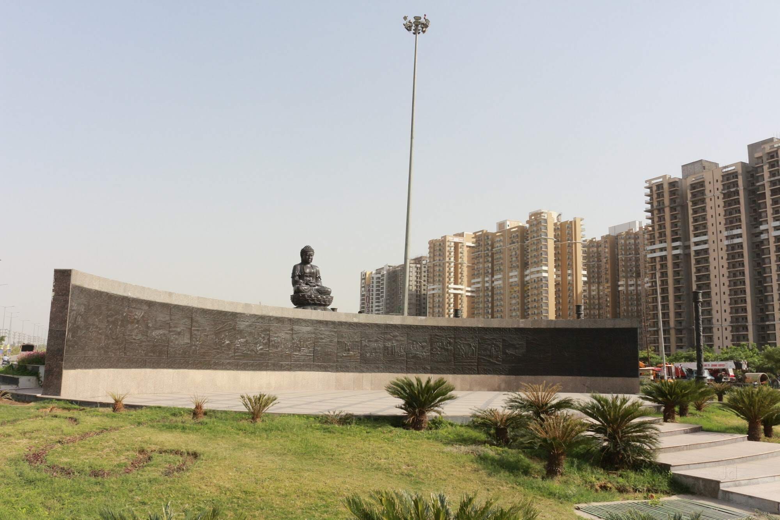Renox Thrive Sector 10, Noida extension By Renox Group Greater Noida West
| Configuration | Price | Super Area |
|---|---|---|
| 3-BHK Apartment | 1.42 Cr | 1582 Sq.ft. |
| 3-BHK Apartment | 1.43 Cr | 1587 Sq.ft. |
| 3-BHK Apartment | 1.44 Cr | 1599 Sq.ft. |
2024/04
2029/04
Noida Extension
Overview
Renox Thrive in Sector 10, Greater Noida West, stands out as a premier residential choice for families seeking a harmonious blend of affordability, connectivity, and modern amenities. With its strategic location, spacious apartments, and extensive facilities, this project promises a vibrant and fulfilling lifestyle. If you are looking for a home that caters to both comfort and convenience, Renox Thrive is the perfect destination. The project is 100% Vaastu-compliant, thus offering you a plethora of flat sizes to choose from according to your needs. Experience the future of living in this thoughtfully designed community where every detail is crafted to elevate your lifestyle.
Construction Stage | New Launch |
|---|---|
Total Units | 385 |
Price Per Sq.ft. | 8000 |
City | Greater Noida West |
RERA Number | UPRERAPRJ742692 |
Total Tower | 4 |
Launch Date | 2024/04 |
Locality | Noida Extension |
Project Area | Sector 10, Noida extension |
Possesion Date | 2029/04 |
Property Type | Residential |
Occupancy Certificate | Not Received |
Commencement Certificate | Received |
Pin Code | 201301 |
Plot Size | 3.02 acres |
Floor Plan and Pricing
Loan From Bank and Legal Approvals

CANARA
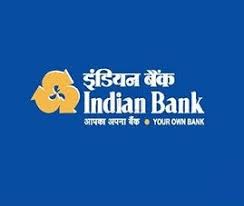
Indian bank
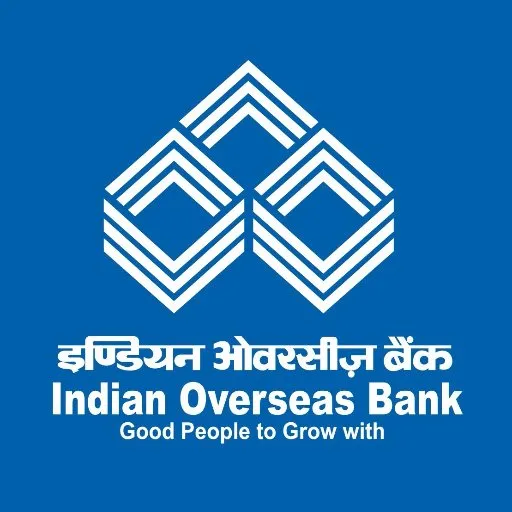
Indian overseas bank
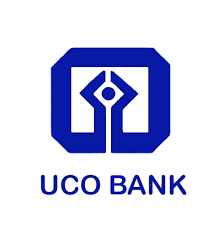
UCO Bank
Brochure
Download the renox thrive brochure for further information.
Amenities and Specifications

Club House

Restaurant

Play Ground

Amphitheatre

Car Parking

Lifts

CCTV Surveillance

Power Back Up

24x7 Security

GYM

Conference Room

Outdoor Pool

Playing Area

Lawn Tennis

Basketball
Location and Landmark
About Location
St. Teresa School
190 m, 1 min
Arogaya Hospital
2.7 km, 6 min
JIMS Noida Extension College
6.4 km, 13 min
Ace City Square Mall
4.4 km, 11 mins
World Business Centre
4.6 km, 11 mins
Ghaziabad Railway Station
13 km, 32 mins
IGI Airport Terminal 3
49 km, 1 hr 22 min
About Builder
2021 awards: Renowned Group won awards for interior remodeling and historic addition. | |
2024 NARI CotY Awards: Renowned Group won awards for interior remodeling and historic addition |
Years Of Experience
Total Projects
Ongoing Projects
Renowned Renox Group stands as a beacon of excellence in the world of real estate, specializing in outstanding residential and commercial projects across Noida, Greater Noida, and Ghaziabad. With a rich legacy spanning over a decade, their name has become synonymous with trust and reliability, underscored by a track record of consistently delivering exceptional results. Renox Group's unwavering commitment to excellence is the cornerstone of their operations at Renowned Group. They prioritize the highest standards of quality and customer service, recognizing that investing in real estate is a significant decision. Whether you seek spacious, luxurious homes from Renox Group, offering comfort and elegance, or top-tier commercial spaces fostering business growth, Renowned Group offers tailored solutions to fulfill your requirements.
FAQs
What is RERA number of Renox Thrive?
RERA number of Renox Thrive is UPRERAPRM271708
What is location of Renox Thrive?
The address of Renox Thrive is GH-01D, Sector 10, Greater Noida West, Uttar Pradesh - 201301
Who is Developer of Renox Thrive?
Renox Group is the Developer of Renox Thrive
Renox Thrive location is good for connectivity?
Renox Thrive located in sector 10, Noida extension, enjoys a good connectivity through Greater Noida Link road. Also, there is an approved metro extension of Aqua line. As per the plan, there will be a station in Sector 10 also.
What are the security arrangements in Renox Thrive?
Yes, Renox Thrive will have 24 hours security guards, CCTV cameras.
What are the good reason to buy property in Renox Thrive?
Sector 10 in Greater Noida West is a prime residential area with a mix of apartments and independent houses. Its strategic location, connected by Greater Noida West Link Road and GT Road, ensures easy access to major areas like Bulandshahr Road, Sector 62, and Surajpur industrial areas. The sector benefits from its proximity to prominent business hubs such as Intellicity, Wegmans, and BSI business parks, offering employment opportunities to its residents. Renowned builders like ATS and Supertech have developed numerous housing projects in the area, attracting both homebuyers and renters. In terms of infrastructure, Sector 10 is well-equipped with medical facilities like Numed Superspeciality, Shri Rajesh Pilot, and True Care hospitals. Educational institutions such as RK International Public, BGS Vijnatham, and Inspire International are also located nearby. For daily needs and shopping, residents can access retail hubs like Trident Embassy, Krishna City, and Galaxy Green Arcade. The sector's connectivity to Indira Gandhi International Airport, approximately 47 km away via NE-3, further enhances its appeal.
What is total number of units and configuration in estate Renox Thrive?
3 BHK, 4 BHK, and Penthouses configurations are available at Renox Thrive. There are 385 units in total.
What is total area of land and towers in Renox Thrive?
Renox Thrive is spread across 3.02 acres of land. It comprises 4 towers. Three of them have 25 floors while Tower A will have 18 floors.
When possession will start in Renox Thrive?
The Possession of Renox Thrive will start tentatively in April 2029.
What is starting price in Renox Thrive?
The starting price for Renox Thrive is approximately Rs. 1.42 Cr.
How is the neighborhood of Renox Thrive?
Apart from enjoying the neighbourhood of Sector 10, Noida Extension, Renox Thrive is surrounded by residential societies like Mahagun Mantra, Skytech. On the other side of the plot is a approved park by Greater Noida Authority. Nearby to the society, is the St. Teresa School, Kids school and an upcoming diagnostic center.
Renox Thrive has paid his land dues or not?
Yes, the Renox Group has fulfilled its land dues for the Renox Thrive Project.
Fill the form to connect with sales team

