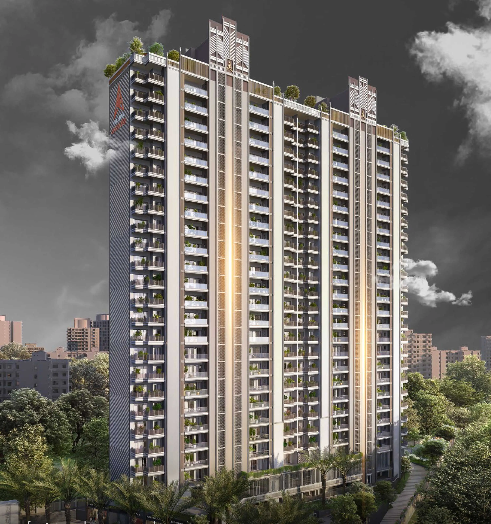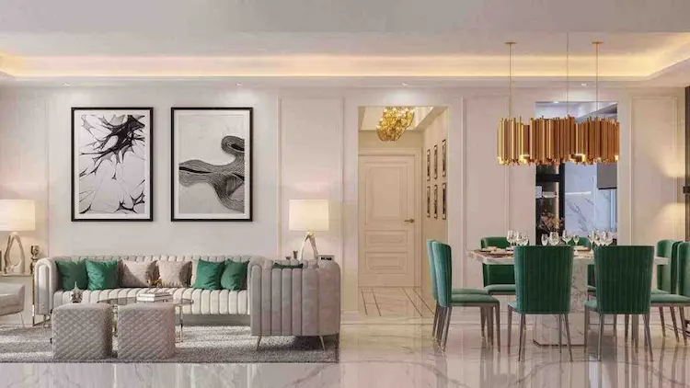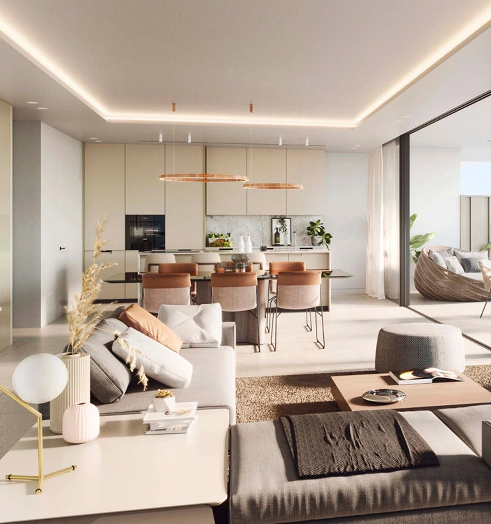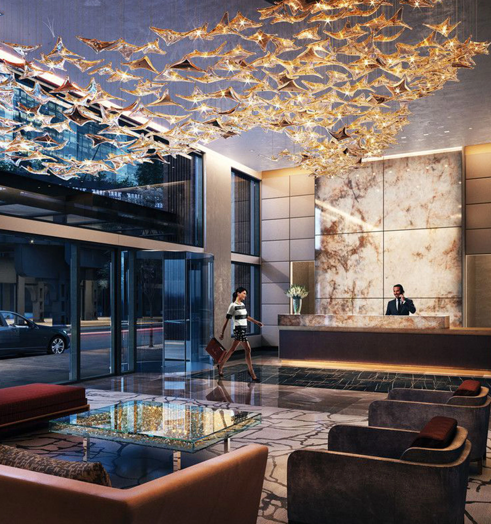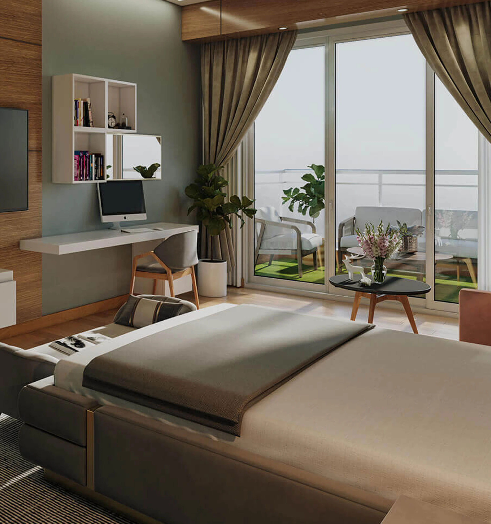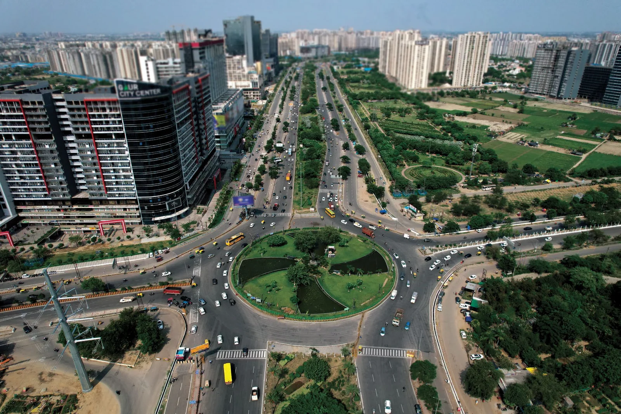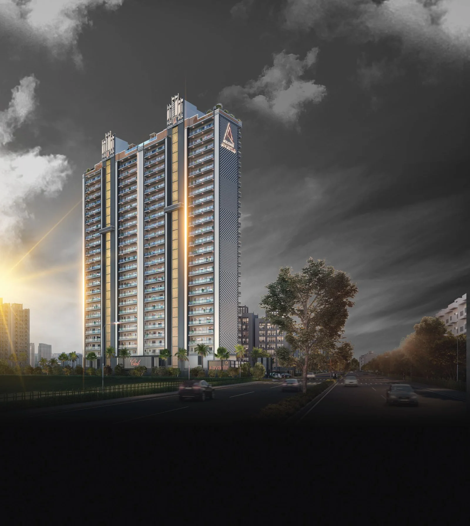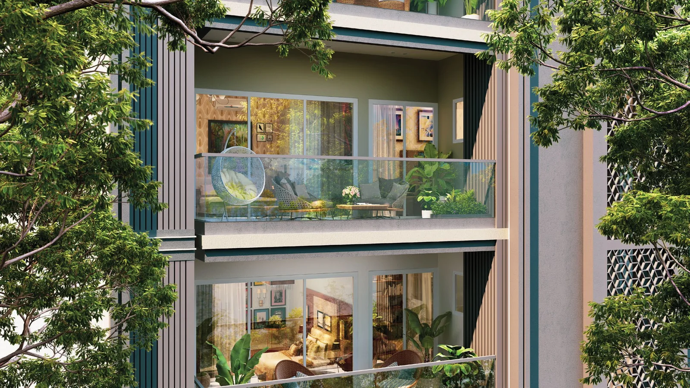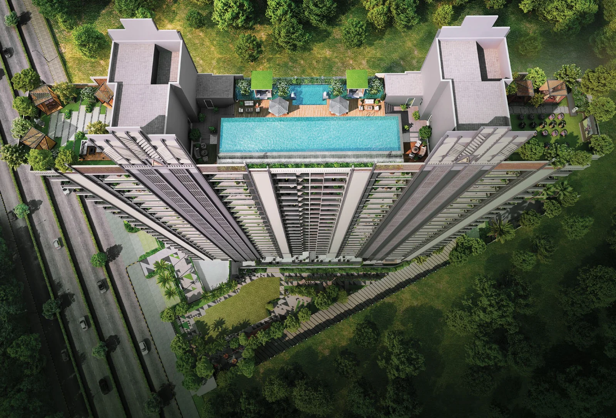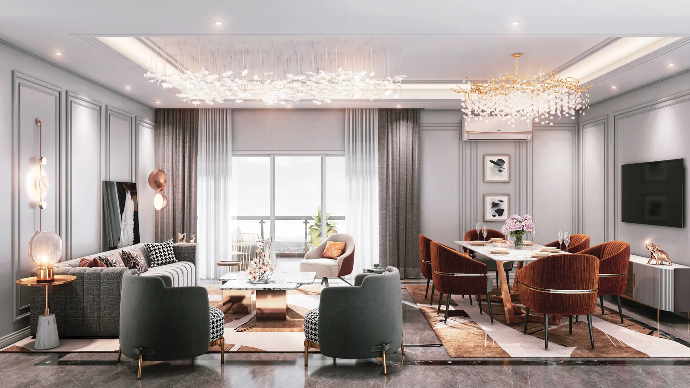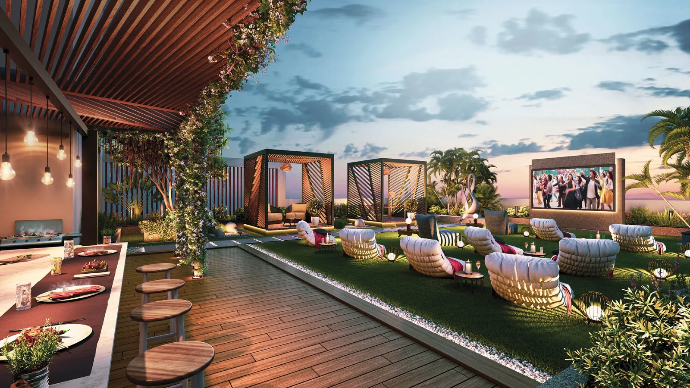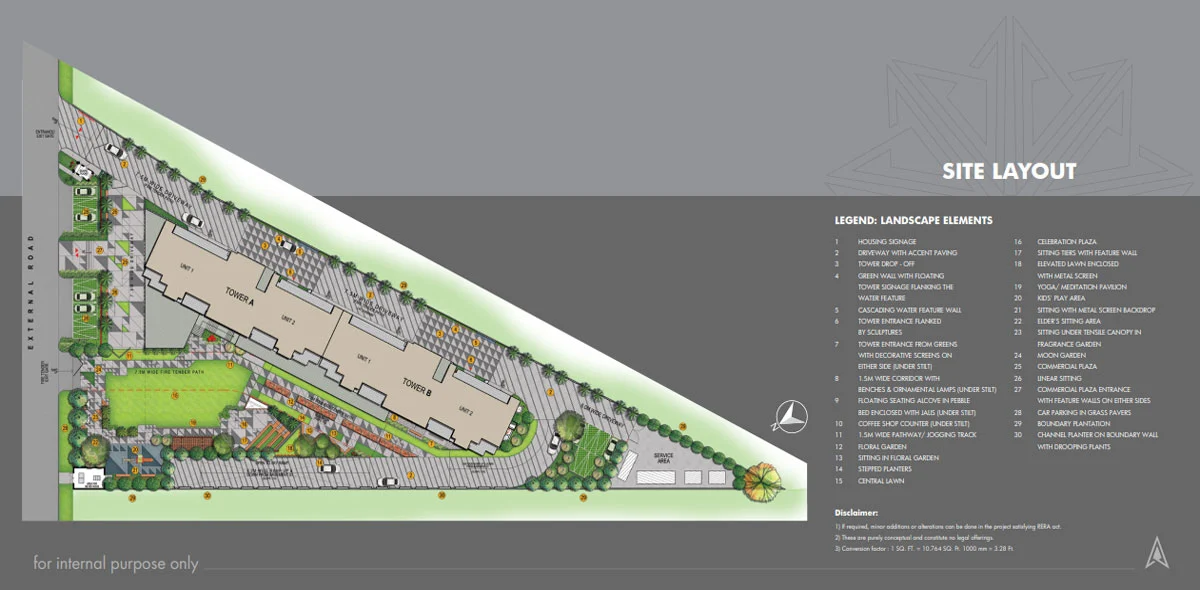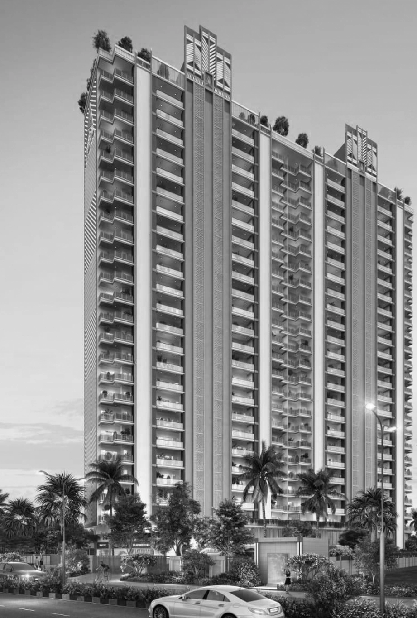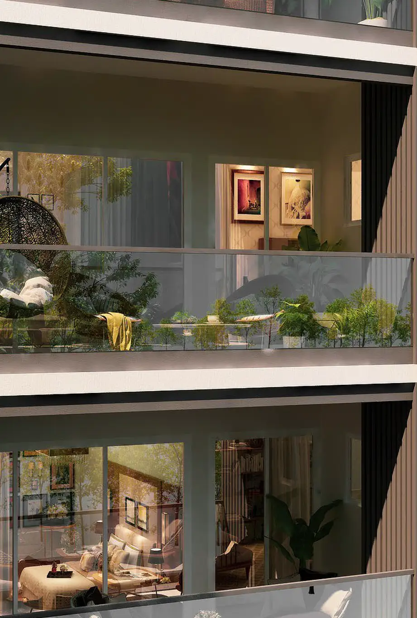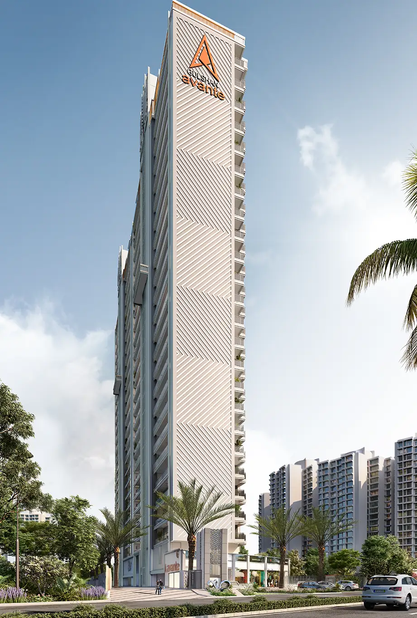Gulshan Avante Sector 16B By Gulshan Group Greater Noida West
| Configuration | Price | Super Area |
|---|---|---|
| 4-BHK + Servant | 3.84 Cr | 3200 Sq.ft. |
2023/05
2028/04
Noida Extension
Overview
Overview: Gulshan Avante, Sector 16B, Noida Extension
Gulshan Avante is a RERA-certified project with the registration number UPRERAPRJ860880. It covers 1.33 acres and has 2 towers that offer premium 4 BHK apartments. This special low-density development features the charm of French Art Deco, with homes that have no common walls for better privacy. Residents can enjoy the lovely Moon Garden and Fragrance Garden, which have quiet sitting areas under nice canopies. The project also includes a beautiful rooftop swimming pool and a private 15-seater cinema for entertainment. The apartments are spacious and well-ventilated, with impressive double-height entrance lobbies. Additionally, the project is a green building and has a green terrace on the rooftop, complete with sit-out decks for families and two elevators per floor along with a separate service elevator.
Amenities of Gulshan Avante
Project offers a wide range of amenities.
- Gymnasium
- Swimming Pool
- Yoga Garden
- Meditation Zone
- Rooftop Cinema (15 Seater)
- Barbecue Deck
- Luxury Club
Connectivity of Gulshan Avante
The area has good transportation options. You can easily get around by metro, train, bus, or air.
- Metro: The nearest metro station is Sector-51 Noida Station on the Aqua Line and Blue Line, which connects to Pari Chowk and Delhi NCR.
- Train: Ghaziabad Junction is the closest railway station, about 10 kilometers away, while New Delhi Railway Station is 30 kilometers away.
- Bus: ISBT Anand Vihar is 21 kilometers away.
- Air: Indira Gandhi International Airport is 46 kilometers away, and the upcoming Noida International Airport is 62 kilometers away.
Gulshan Avante Neighborhood
- Nearby Residential: Ajnara Homes, Supertech Eco Village 2, and Panchsheel Greens are neighboring residential developments.
- Shopping: Gaur City Mall and Noida Extension's famous furniture market are nearby. Additionally, Logix City Centre and DLF Mall of India, both within a 15 km radius, offer a wide range of shopping options.
- Commercial Hubs: Tech Zone IV is nearby, and this area is well-connected to commercial hubs like Sector-50, Sector-62, Sector-63, and NSEZ in Sector-81, all within 12 km.
- Education: Renowned schools like Ample pre-schools are located in the sector, and The Wisdom Tree, St. Xavier's & Modern Public schools are 3 km away.
- Healthcare: Healthcare facilities are also easily accessible, with Yatharth Superspeciality and Kaashvi Multispeciality hospitals within 5 km.
Floor Plans of Gulshan Avante
The project offers 3200 sq. ft. configurations. For more details, you can visit our “Floor Plans & Pricing” section.
Construction Stage | Under Construction |
|---|---|
Total Units | 92 |
Price Per Sq.ft. | 11500 |
City | Greater Noida West |
RERA Number | UPRERAPRJ860880 |
Total Tower | 2 |
Launch Date | 2023/05 |
Locality | Noida Extension |
Project Area | Sector 16B |
Possesion Date | 2028/04 |
Property Type | Residential |
Occupancy Certificate | Not Received |
Commencement Certificate | Received |
Pin Code | 201318 |
Plot Size | 1.33 acres |
Floor Plan and Pricing
Loan From Bank and Legal Approvals
Brochure
Gulshan Avante, an upcoming residential project by Gulshan Group, offers 4 BHK apartments. For more, including the floor plan, download the brochure.
Amenities and Specifications

Spa

Club House

Saloon

Jogging & Walking Paths

Play Ground

Amphitheatre

Car Parking

Lifts

CCTV Surveillance

Power Back Up

24x7 Security

GYM

Outdoor Pool

Playing Area

Basketball
Location and Landmark
About Location
Noida Greater Noida Link Road
800 Meter, 5 min
Gaur City Mall
2.2 Km, 5 min
JIMS Noida Extension College
2.8 Km, 5 min
Lotus Valley International School
3.2 Km, 8 min
The Gaurs Sarovar Premiere
3.2 Km, 7 min
Golf Course, Crossings Republik
3.2 Km, 6 min
Radha Krishan Park
3.8 Km, 5 min
SkyBox Business Centre
7.9 Km, 18 min
Noida Sector 51 Metro Station
8.5 Km, 18 min
Fortis Hospital Noida
9.7 Km, 20 min
Ghaziabad Railway Station
27 Km, 45 min
Indira Gandhi International Airport
47.1 Km, 1 hr 20 min
About Builder
BC BUSINESS CONNECT- REAL ESTATE -2022 Gulshan Group | |
CNBC-AWAAZ REAL ESTATE AWARDS 2023 NORTH ZONE Gulshan Dynasty | |
EA AWARDS- ESTATE AVENUES- BEST INNOVATIVE/MARQUE DEVELOPER OF THE YEAR |
Years Of Experience
Total Projects
Ongoing Projects
Gulshan Homz makes sure to deliver the most luxurious project in Delhi/NCR. In the project, they tend to bring the best of the high-maintenance lifestyle for the residents. For 30 long years, they have been investing in delivering quality. It is created to make your life easy and comfortable. The company's essential yet profoundly crucial guiding principle, excellence with sustainability and innovation, aims to give customers access to wealthy and sophisticated homes.
FAQs
What is RERA number of Gulshan Avante?
The RERA number of Gulshan Avante is UPRERAPRJ860880.
What is location of Gulshan Avante?
The address of Gulshan Avante is Plot - GH-03A, Sector-16B, West, Greater Noida, Uttar Pradesh 201318.
Who is developer of Gulshan Avante?
The Gulshan Group is the developer of Gulshan Avante.
How is connectivity of Gulshan Avante?
The area has excellent transportation options. Greater Noida Link Road is close; it's well connected to the Noida Expressway and FNG Expressway. You can easily get around by metro, train, bus, or air. The nearest metro station is Sector-51 Noida Station on the Aqua Line and Blue Line, which connects to Pari Chowk and Delhi NCR. For train travel, Ghaziabad Junction is the closest railway station, about 10 kilometers away, while New Delhi Railway Station is 30 kilometers away. If you prefer bus travel, ISBT Anand Vihar is 21 kilometers away. For air travel, Indira Gandhi International Airport is 46 kilometers away, and the upcoming Noida International Airport is 62 kilometers away.
What are the good reason to buy property in Gulshan Avante?
The Gulshan Avante has a fancy style theme called French Art Deco. You'll have your own privacy because the houses don't share walls. It's a quiet and roomy place. You can relax by the cool rooftop pool or watch a movie in the little theater. There are pretty gardens with places to sit under shaded covers. You'll never lose power because the place has its own electricity. It's just an hour from the airport, so it's easy to travel.
What is the total number of units and configuration in Gulshan Avante?
The Total number of units is 92 in 4 BHK configuration.
What is total area of land and towers & floors in Gulshan Avante?
The total land size is 1.33 acres in 2 towers and G+24 floors.
When will possession start in Gulshan Avante?
The possession of Gulshan Avante will start in April, 2028.
What is starting price in Gulshan Avante?
The starting price is INR 3.84 Cr for 4 BHK apartment.
What is payment plan in Gulshan Avante?
The Construction Link Payment Plan outlines the stages of payment for a construction project. These stages include: at the time of booking; within 60 days of booking; on casting of the ground floor; on casting of the 4th floor; on casting of the 8th floor; on casting of the 12th floor; on casting of the 16th floor; on casting of the 20th floor; on casting of the top (24th) floor; on the start of external paint; and at the time of the offer of possession. The total payment adds up to 100%. It's important to note that IFMS and Possession Charges are included in the final payment at the time of the offer of possession.
How is the Neighborhood of Gulshan Avante?
Ajnara Homes, Supertech Eco Village 2, and Panchsheel Greens 2 are neighborhoods of Gulshan Avante. For shopping enthusiasts, Gaur City Mall & Shahberi Markets is nearby. Additionally, Logix City Centre and DLF Mall of India, both within a 15 km radius, offer a wide range of shopping options.Tech Zone IV is nearby. The area is well-connected to commercial hubs like Sector-50, Sector-62, Sector-63, and NSEZ in Sector-81, all within 12 km. When it comes to education, renowned schools like Ample pre-schools are located in the sector, and The Wisdom Tree, St. Xavier's & Modern Public schools are 3 km away. Healthcare facilities are also easily accessible, with Yatharth Superspeciality and Kaashvi Multispeciality hospitals within 5 km.
Are the land dues cleared for Gulshan Avante?
Yes, the Gulshan group has settled the land dues. The land of Gulshan Avante is completely paid up.
What are the security arrangements in Gulshan Avante?
Gulshan Avante is a gated society with CCTV surveillance and 24/7 security personnel.
Fill the form to connect with sales team

