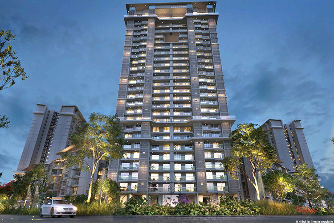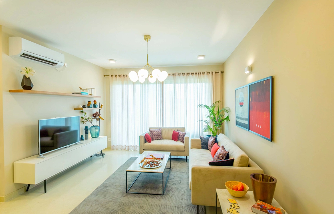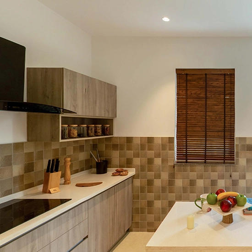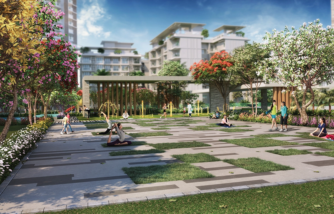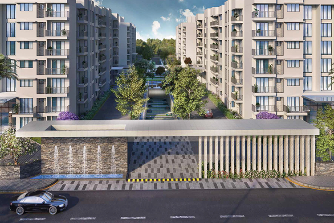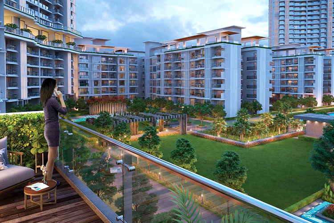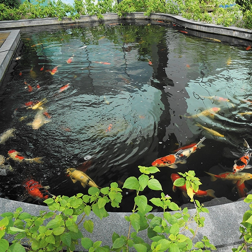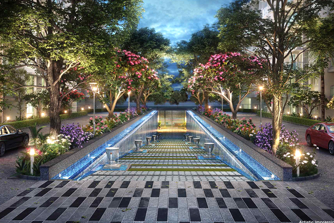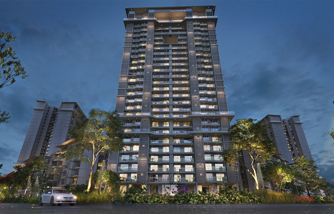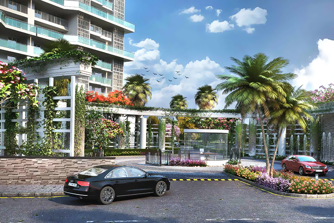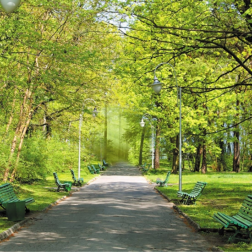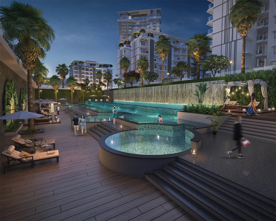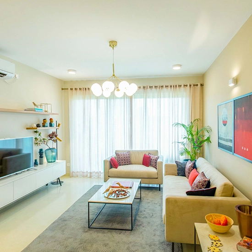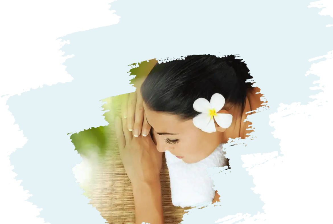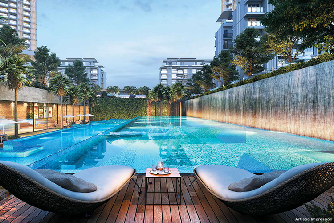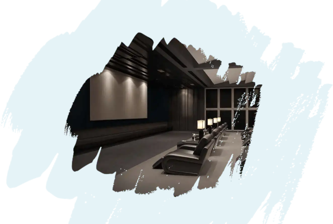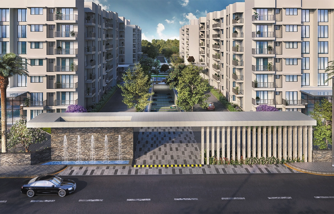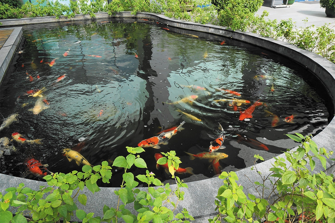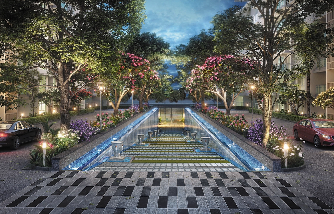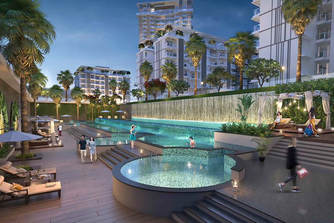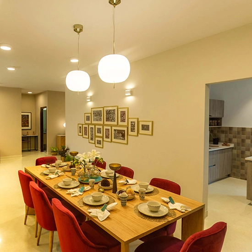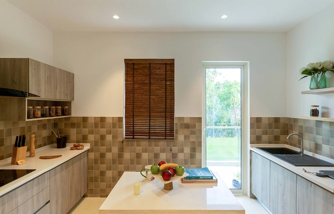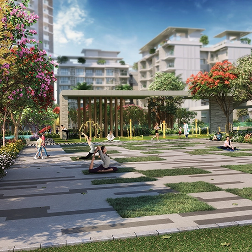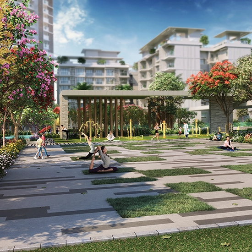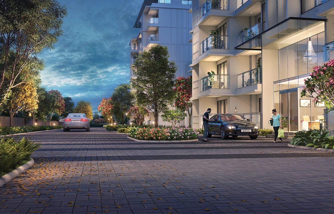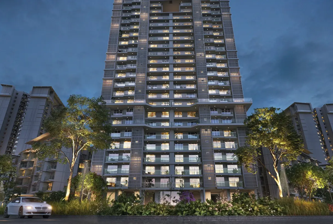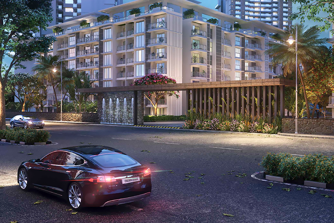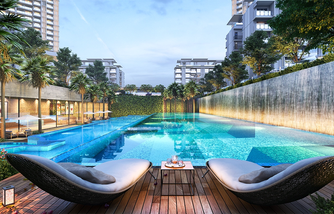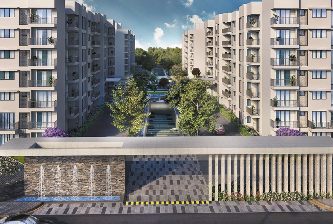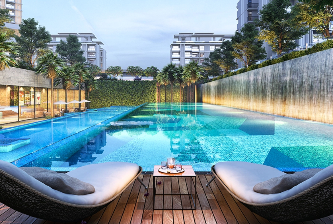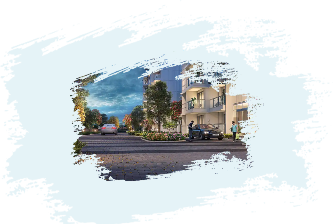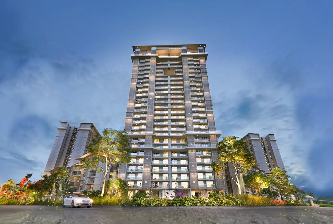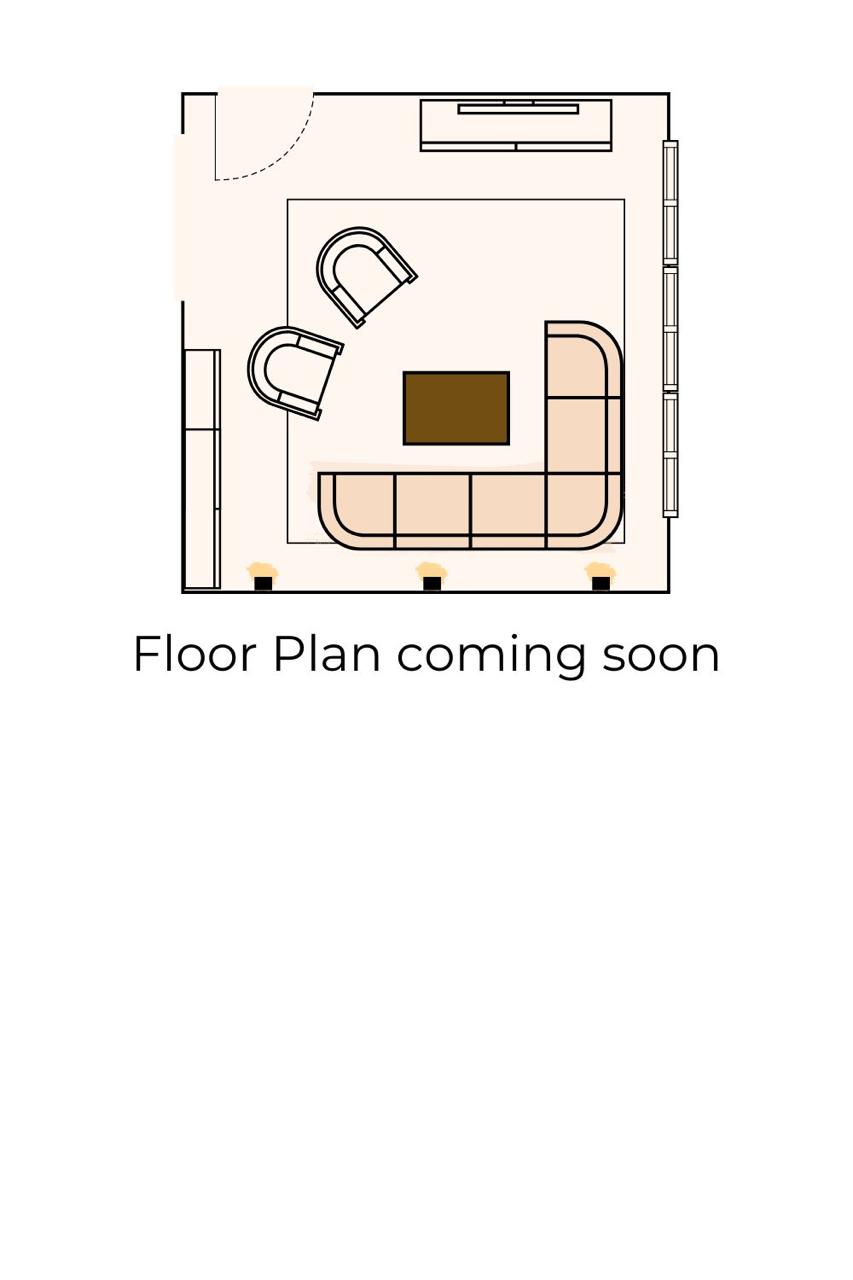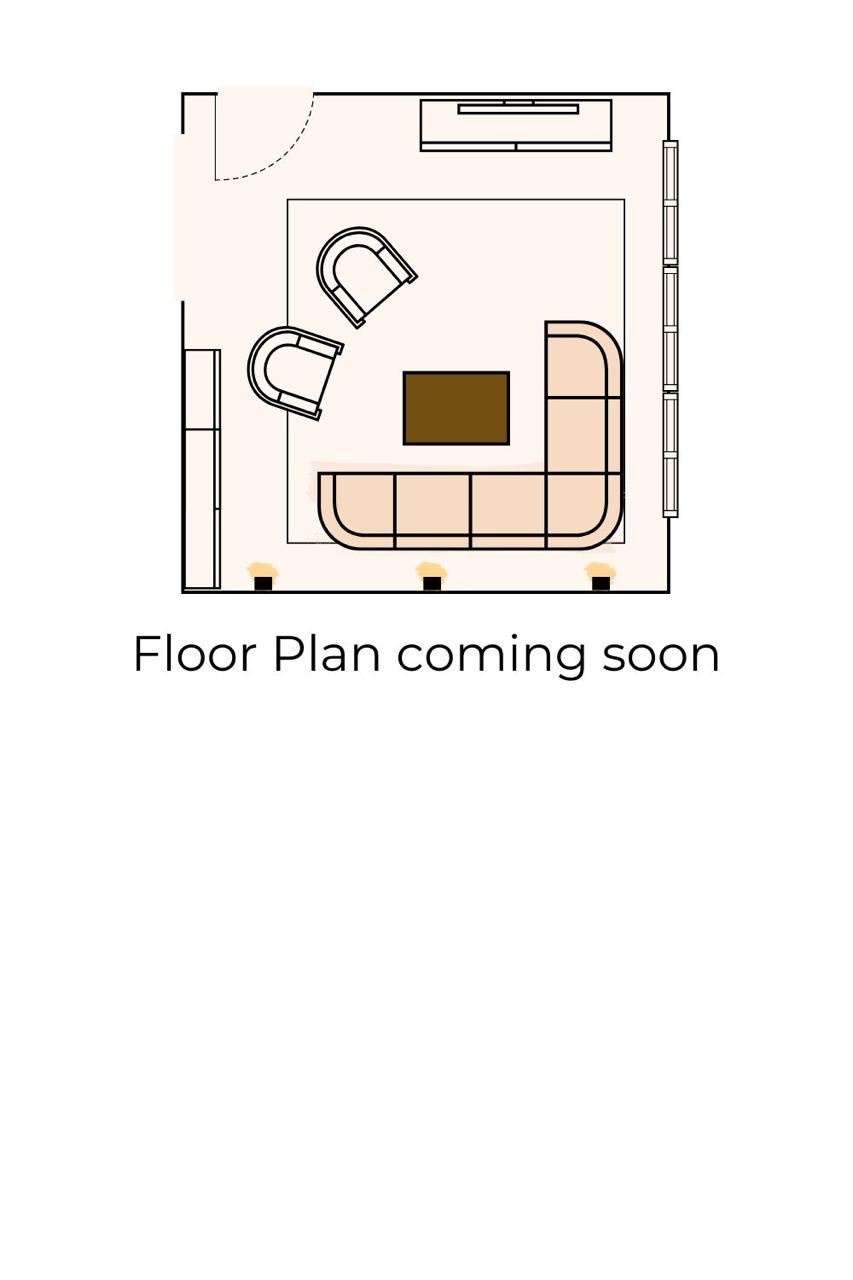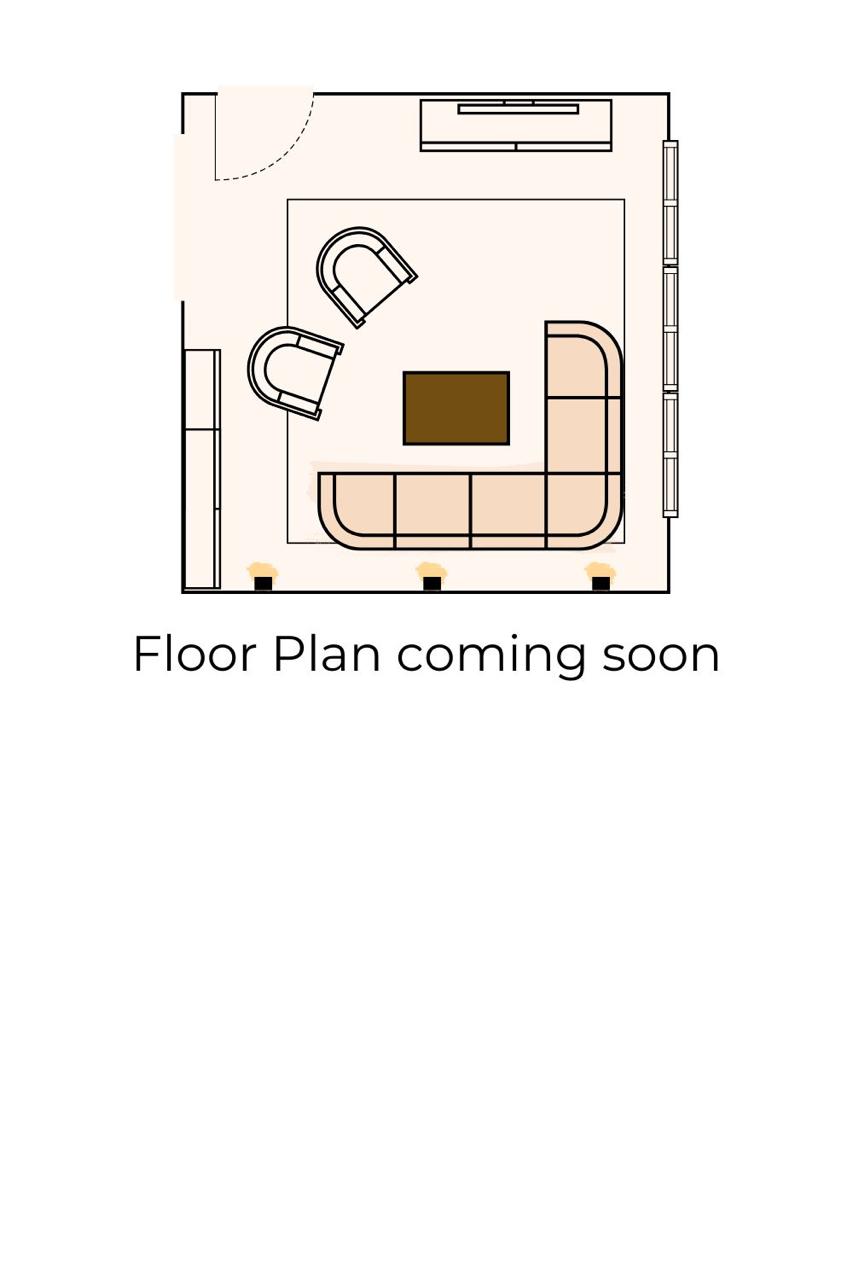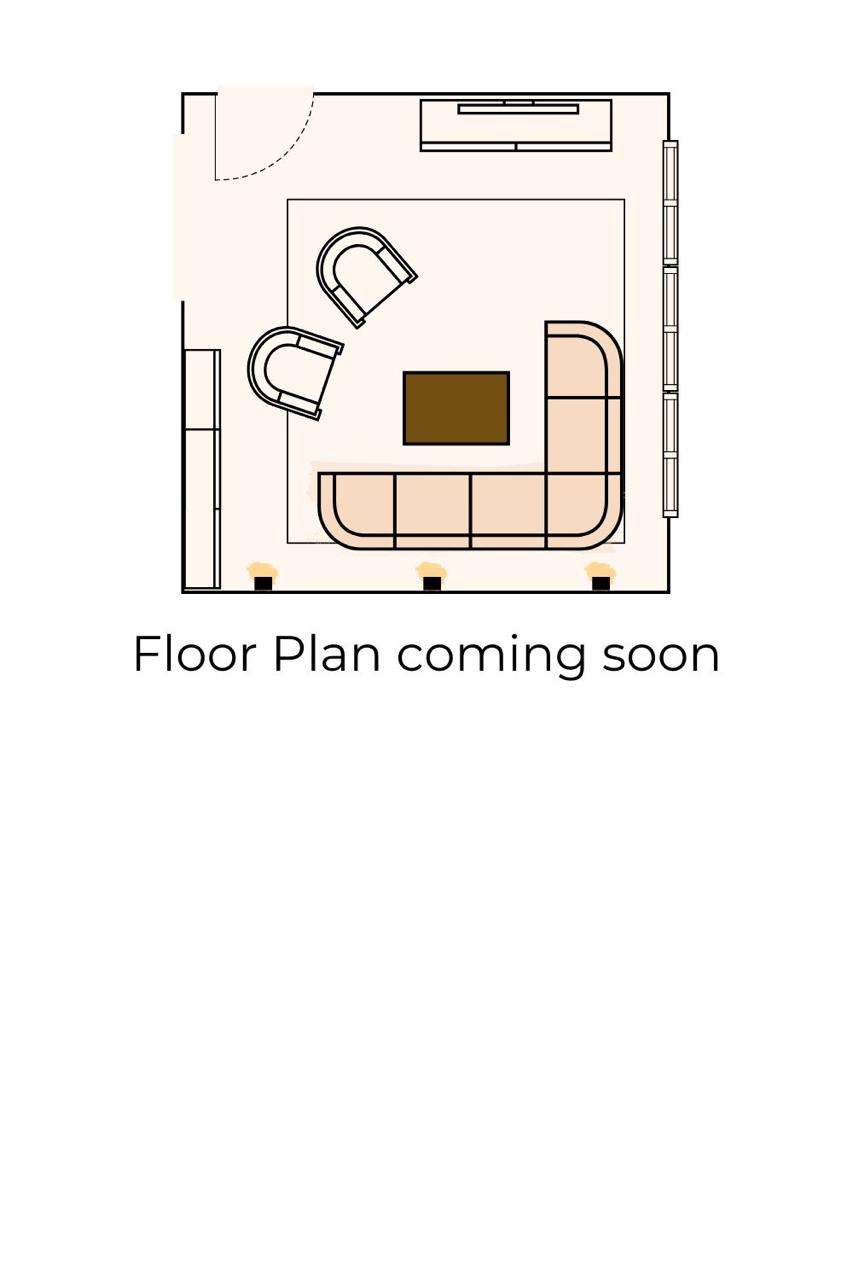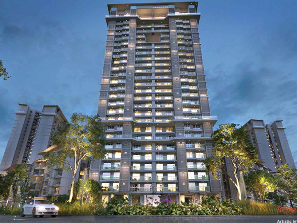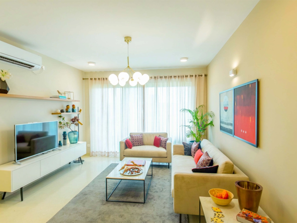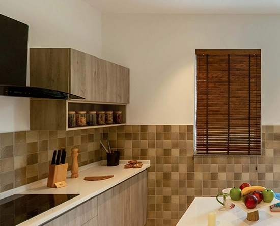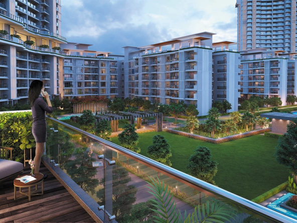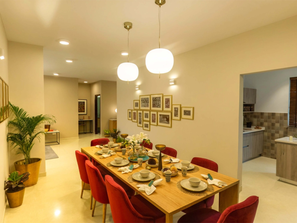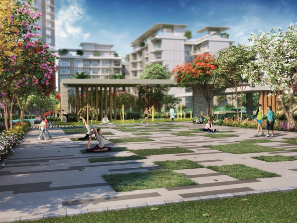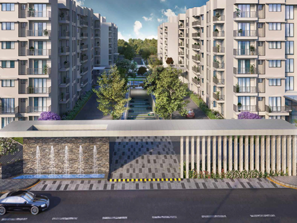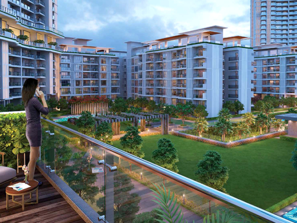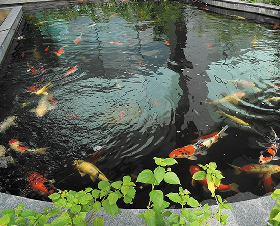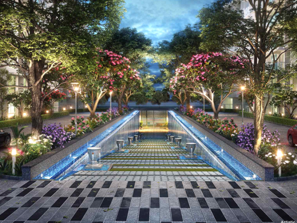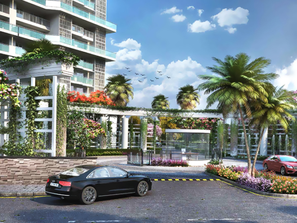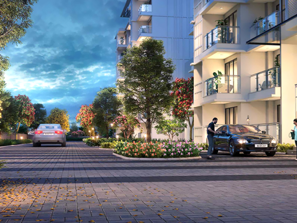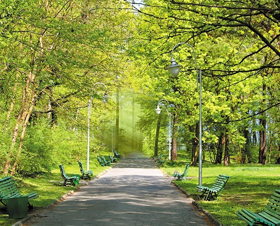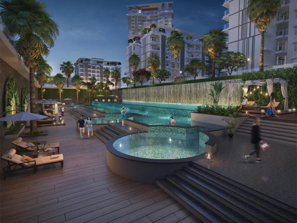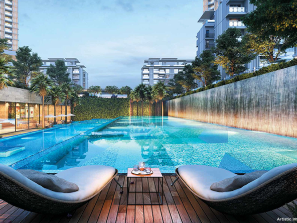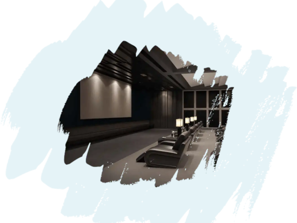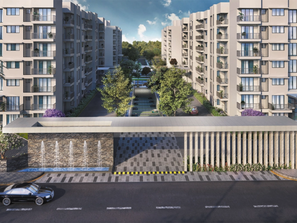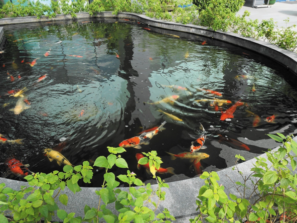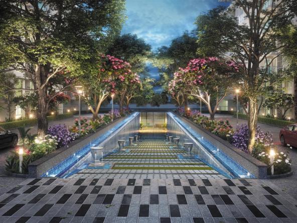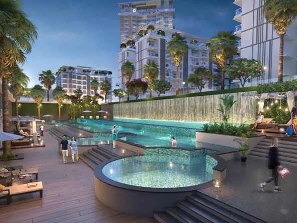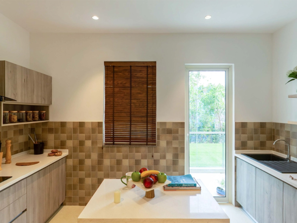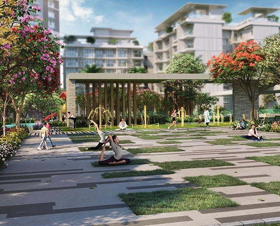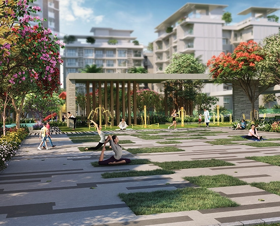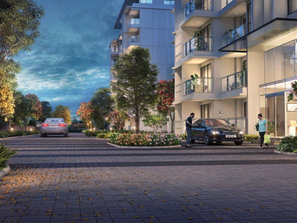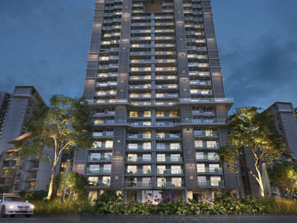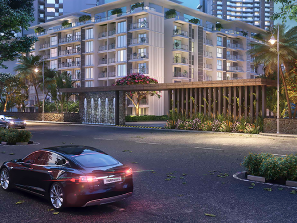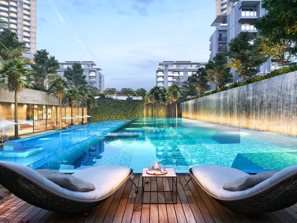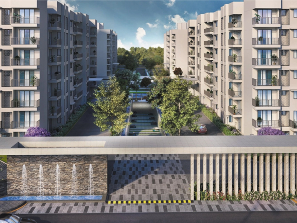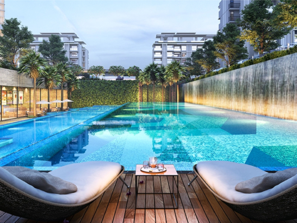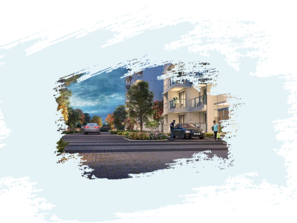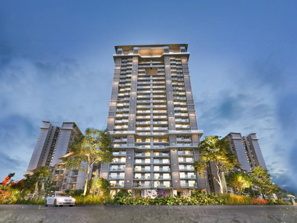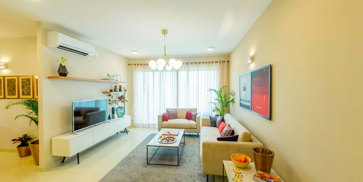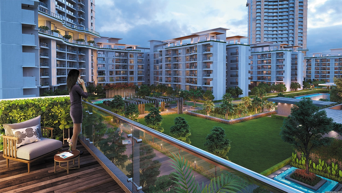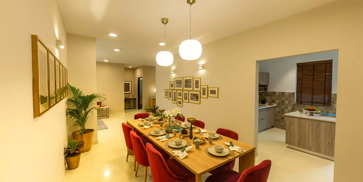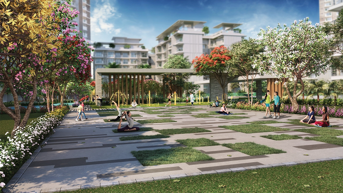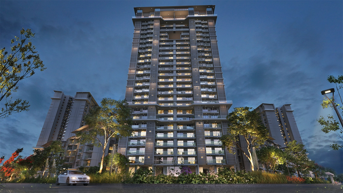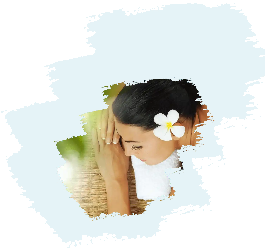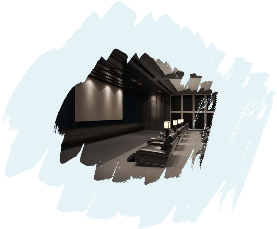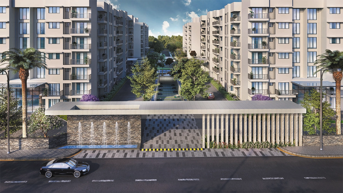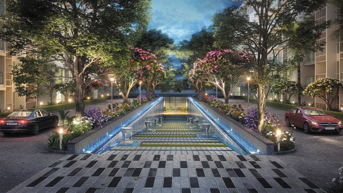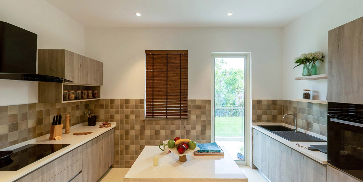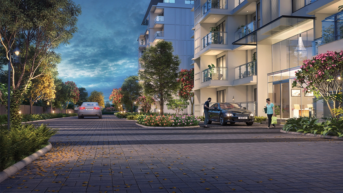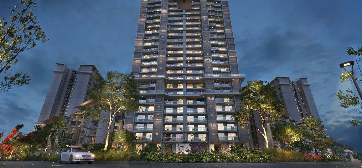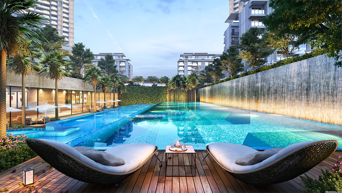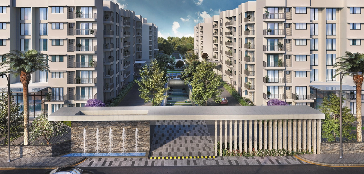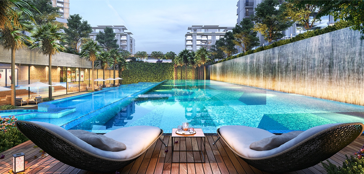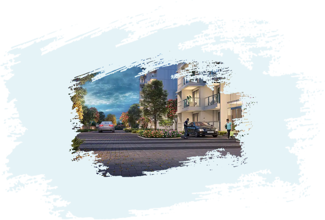Godrej Palm Retreat
- ₹1,07,00,000
Godrej Palm Retreat
- ₹1,07,00,000
Overview
- 1.07 Cr. - 2.75 Cr.
- Pricing
- Residential
- Property Type
- 2025/06
- Possession Date
- 2019/09
- Launch Date
- Noida Expressway
- Locality
- Sector 150
- Project Area
- 430
- Total Units
Description
Overview: Godrej Palm Retreat, Sector 150, Noida
Godrej Palm Retreat is a RERA-certified project, with the RERA number UPRERAPRJ745601. Spanning a total land size of 14.35 acres, the development features 5 towers offering configurations of 2, 3, and 4 BHK apartments. This is Godrej Properties’ first-ever low-rise, resort-style development, designed to provide excellent natural daylight and a serene living experience.
Located in the greenest sector of Noida, Godrej Palm Retreat is a haven of consciously crafted exotic resort living. The development includes a sunken clubhouse of 40,000 sq. ft., water channels with shallow brooks, and pedestrian walkways. Residents can enjoy the terrace garden arena, which is set 90 ft above the ground, featuring glass railings in balconies and spacious bedrooms, creating a well-ventilated ambiance.
Experience a world of peace and tranquility with 9,000 sq. meters of sky gardens, ensuring that conveniences and comforts are always close at hand.
Amenities at Godrej Palm Retreat
Godrej Palm Retreat offers a wide range of modern amenities designed to cater to the lifestyle and leisure needs of its residents. Here’s a breakdown:
Fitness and Wellness:
- Gymnasium
- Yoga and Meditation Area
- Reflexology Court
Sports and Recreation:
- Basketball Court
- Lawn Tennis Court
- Swimming Pool
- Sports Facility
Leisure and Entertainment:
- Kids’ Play Area
- Mini Theatre
- Amphitheater
- Library
- Cards Room
Convenience and Infrastructure:
- Car Parking
- Power Backup
- Branded Retail Outlets
Natural and Aesthetic Features:
- Landscaping and Tree-lined Spaces
Connectivity of Godrej Palm Retreat
The location is well connected to key transportation networks:
- Highway Access: Well-connected through major highways such as Noida-Greater Noida & Yamuna Expressways.
- Metro Connectivity: The nearest metro station is Sector-148 Noida Station on the Aqua Line, connecting to Pari Chowk and other parts of Noida.
- Train Travel: New Delhi Railway Station is 37 kilometers away.
- Air Travel: Indira Gandhi International Airport is 52 kilometers away, while the upcoming Noida International Airport is 44 kilometers away.
- Bus Travel: ISBT Anand Vihar is 36 kilometers away.
Godrej Palm Retreat Neighbourhood
Godrej Nurture location offers excellent residential, educational, and commercial proximity:
- Nearby Residential Areas: Ace Parkway and Samridhi Luxuriya Avenue.
- Green Spaces: Shaheed Bhagat Singh Park, providing expansive green space, is nearby.
- Schools within 8 km: KR Mangalam World, Greater Valley, and Sanfort World.
- Colleges within 7 km: GNIOT Group of Institutions, United College of Engineering, and Galgotias College of Engineering.
- Business Hubs: Sectors 153, 144, 142, and 135 are all within a 14-kilometer commute.
- Shopping Options: The Grand Venice Mall, Inox Mall, Omaxe Connaught Place, and MSX Mall are within a 10-kilometer radius.
Floor Plans of Godrej Palm Retreat
The project offers 894 sq. ft. to 2292.82 sq. ft. configurations. For more details, you can visit our “Floor Plans & Pricing” section.
Specification of Godrej Palm Retreat
Floor Finishes
- Living/Dining/Lobby: Engineered marble
- Master Bedroom: Laminated wooden floor
- Master Toilet: Anti-skid tile
- Other Bedroom: Laminated wooden floor
- Other Toilet: Anti-skid tile
- Kitchen: Engineered marble
- Balcony: Anti-skid ceramic tile
- Utility Room: Anti-skid ceramic tile
- Utility Toilet: Anti-skid tile
- Main Entrance/Lobby: Marble flooring
Skirting
- Living/Dining/Lobby: Engineered marble skirting
- Master Bedroom: Laminated wooden skirting
- Master Toilet: Ceramic tiles (no specific skirting mentioned)
- Other Bedroom: Laminated wooden skirting
- Other Toilet: Ceramic tiles (no specific skirting mentioned)
- Kitchen: Engineered marble skirting
- Balcony: Ceramic tiles skirting
- Utility Room: Skirting matched to flooring
- Utility Toilet: No specific skirting mentioned
- Main Entrance/Lobby: Marble skirting
Wall Finishes
- Living/Dining/Lobby: Acrylic emulsion paint as specified, oil-bound distemper
- Master Bedroom: Acrylic emulsion paint as specified, oil-bound distemper
- Master Toilet: Ceramic tiles up to 2100mm on wet areas, oil-bound distemper above
- Other Bedroom: Acrylic emulsion paint as specified, oil-bound distemper
- Other Toilet: Ceramic tiles up to 2100mm on wet areas, oil-bound distemper above
- Kitchen: 600mm high ceramic dado above counter, rest in acrylic emulsion paint
- Balcony: Exterior grade paint
- Utility Room: Oil-bound distemper
- Utility Toilet: Oil-bound distemper
- Main Entrance/Lobby: Texture/premium paint
Ceiling Finishes
- Living/Dining/Lobby: Not specified
- Master Bedroom: Not specified
- Master Toilet: Water-resistant gypsum board false ceiling/grid ceiling
- Other Bedroom: Not specified
- Other Toilet: Water-resistant gypsum board false ceiling/grid ceiling
- Kitchen: Not specified
- Balcony: Not specified
- Utility Room: Not specified
- Utility Toilet: Water-resistant gypsum board false ceiling/grid ceiling
- Main Entrance/Lobby: Gypsum board false ceiling
Additional Details
- Master Toilet and Other Toilet: Granite counter, bathroom fittings.
- Kitchen: Granite counter with sink and CP fittings.
- Balcony: Glass railing, Gwalior cut stone in coping.
- Main Entrance/Lobby: Gypsum board false ceiling, oil-bound dispenser.
Doors and Windows
- Main Door: Teak wood frame with veneer shutter.
- Internal Doors: Hard wood/engineered wood frame with laminate/painted shutter.
- Windows & Sliding Doors: Aluminium/UPVC frame with glass.
Electrical Fittings
- Only switches and sockets mentioned; CP fittings yes.
Floor Plans
- Size: 894.37
- 2
- 2
- Price: ₹1.07 Cr.
- Size: 1383.27
- 3
- 2
- Price: ₹1.66 Cr.
- Size: 1740.63
- 3
- 4
- Price: ₹2.09 Cr.
Details
- Possession Date 2025/06
- Launch Date 2019/09
- City Noida
- Locality Noida Expressway
- RERA Number UPRERAPRJ745601
- Total Tower 5
- Construction Stage Under Construction
- Total Units 430
- Price Per Sq.Ft. 12000
- Project Area Sector 150
- Property Type Residential
- Occupancy Certificate Not Received
- Commencement Certificate Received
- Pin Code 201308
- Plot Size 14.35 acres
Address
- Address Plot No.SC-02F, Sports City, Sector 150, Noida, Uttar Pradesh 201308
- Country India
- State Uttar Pradesh
- City Noida
- Area Sector 150
- Zip/Postal Code 201308
EMI Calculator
- Down Payment
- Loan Amount
- Monthly EMI Payment
Want to get guidance from an expert?
FAQ
-
What is RERA number of Godrej Palm Retreat?
The RERA number of Godrej Palm Retreat is UPRERAPRJ745601. -
What is location of Godrej Palm Retreat?
The address is Plot No.SC-02F, Sports City, Sector 150, Noida, Uttar Pradesh 201308. -
Who is Developer of Godrej Palm Retreat?
The Godrej Properties is the developer of Godrej Palm Retreat. -
How is connectivity of Godrej Palm Retreat?
This location has good connectivity via major key highway networks, such as the Noida-Greater Noida and Yamuna expressways and the Eastern Peripheral Expressway. You can easily get around by metro, train, bus, or air. The nearest metro station is Sector-148 Noida Station on the Aqua Line, which connects to Pari Chowk and other parts of Noida. For train travel, New Delhi Railway Station is 37 kilometers away. For air travel, Indira Gandhi International Airport is 52 kilometers away, and the upcoming Noida International Airport is 44 kilometers away. If you prefer bus travel, ISBT Anand Vihar is 36 kilometers away. -
What are the good reason to buy property in Godrej Palm Retreat?
Godrej Properties introduces its first low-rise, resort-style development, designed to maximize natural daylight and create a serene living environment. Located in the greenest sector of Noida, this development features a consciously crafted exotic resort lifestyle. Key highlights include a spacious sunken clubhouse spanning 40,000 sq. ft., tranquil water channels with shallow brooks, and pedestrian walkways that enhance the overall living experience. Residents can enjoy a peaceful atmosphere at the terrace garden arena, situated 90 ft. above the ground, with glass railings in balconies and well-ventilated living rooms. Additionally, the inclusion of 9,000 sq. meters of sky gardens offers a unique opportunity to experience nature in an urban setting. -
What is the total number of units and configuration in Godrej Palm Retreat?
The total number of units is 430 in 2,3,4 BHK apartments. -
What is total area of land and towers & floors in Godrej Palm Retreat?
The total land size is 14.35 acres. The project has 5 towers, with 3 towers have G+6, and the iconic tower A2, B4 has G+26 floors. -
When will possession start in Godrej Palm Retreat?
The possession of Godrej Palm Retreat will start in June, 2025. -
What is starting price in Godrej Palm Retreat?
The starting price is INR 1.1 Cr for an 2 BHK apartment. -
What is payment plan in Godrej Palm Retreat?
The payment plan is 30:20:50. -
How is the Neighborhood of Godrej Palm Retreat?
Nearby residential areas include ATS Pristine Villas and ACE Parkway, with Shaheed Bhagat Singh Park providing green space. Schools like KR Mangalam World, Greater Valley, and Sanfort World are within a short 8-kilometer radius. Colleges such as GNIOT Group of Institutions, United College of Engineering, and Galgotias College of Engineering are approximately 7 kilometers away. The area also boasts excellent access to business hubs in Sectors 153, 144, 142, and 135, all within a 14-kilometer commute. Shopping is easily accessible with malls like The Grand Venice Mall, Inox Mall, Omaxe Connaught Place, and MSX Mall all within a 10-kilometer radius. -
Are the land dues cleared for Godrej Palm Retreat?
Yes, the land dues has settled by Godrej properties. The land of Godrej Palm Retreat is completely paid up. -
What are the security arrangements in Godrej Palm Retreat?
Godrej Palm Retreat is the gated society with CCTV surveillance and 24/7 security personnel.
Download Brochure
Attachments
Nearby Location
| Location | Distance | Duration |
|---|---|---|
| Shaheed Bhagat Singh Park | 2.6 km | 5 min |
| Gairathi Cricket Stadium | 2.9 km | 5 min |
| Noida Sector 148 Metro Station | 5.6 km | 10 min |
| Yatharth Super Speciality Hospital | 5.9 km | 10 min |
| K.R. Mangalam World School | 5.9 km | 11 min |
| Noida International Golf Course | 6.1 km | 12 min |
| Atal Incubation Business Centre | 6.3 km | 13 min |
| The Grand Venice Mall | 7.8 km | 18 min |
| Hazarat Nizamuddin Railway Station | 31.8 km | 55 min |
| Indira Gandhi International Airport | 53 km | 1 hr 15 min |
About Builder
Godrej Properties

- The Most trusted Brands of India by Trust Research Advisory's Brand Trust Report 2019.
- Builder of the Year at the 13th CNBC-AWAAZ Real Estate Awards 2019.
- Real Estate Company of the Year at the Construction Week Awards 2019.
Years of Experience
Total Projects
Ongoing Projects
Godrej Properties is a big name in the real estate world. Founded in 1990, it is headquartered in Mumbai. They have received 250 awards for their excellent projects. With a more than a century’s legacy and philosophy of “innovation”, “sustainability” an “excellence” they continue to deliver trustworthy projects.
Similar Properties
ATS Allure
- ₹1,15,00,000
- Price: 1.15 Cr - 1.35 Cr
- Possession Date: Mar, 2021
- Configuration: 2, 3 BHK Apartments
- Residential
Supertech Supernova
- ₹1,33,00,000
- Price: 1.33 Cr - 5.25 Cr
- Possession Date: 2019/06`
- Configuration: 2, 3, 4 BHK Apartments
- Residential

