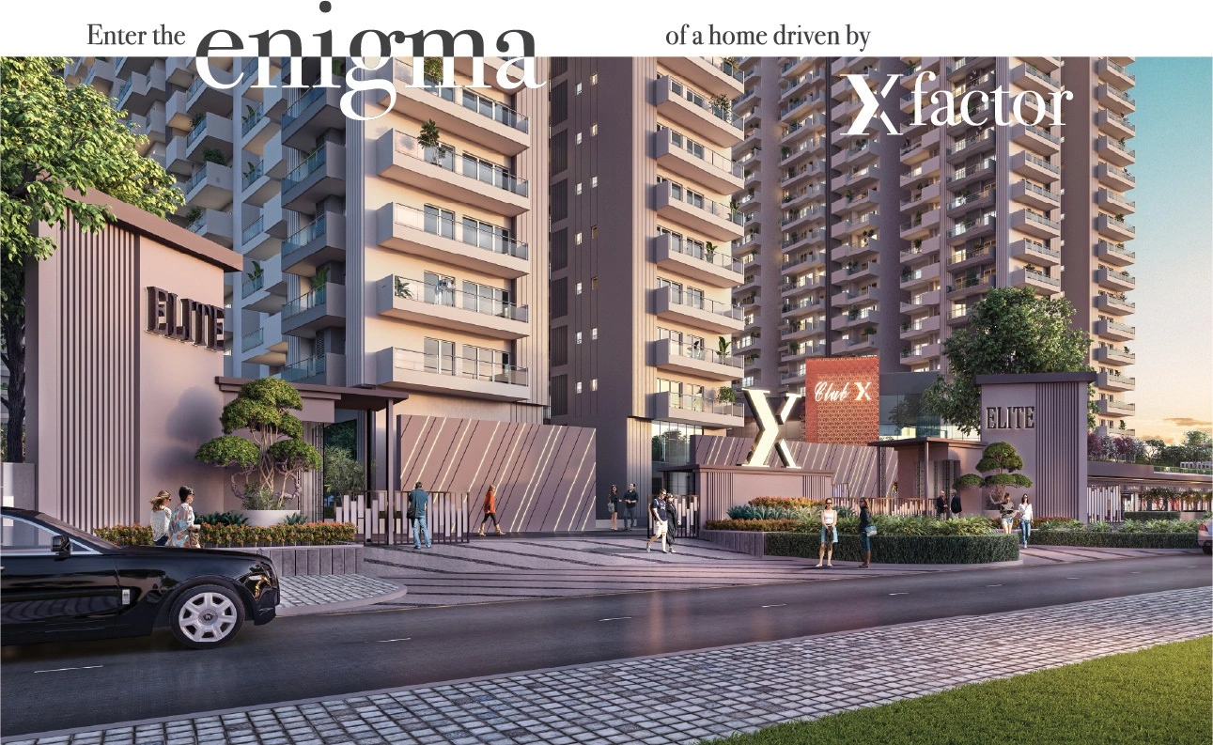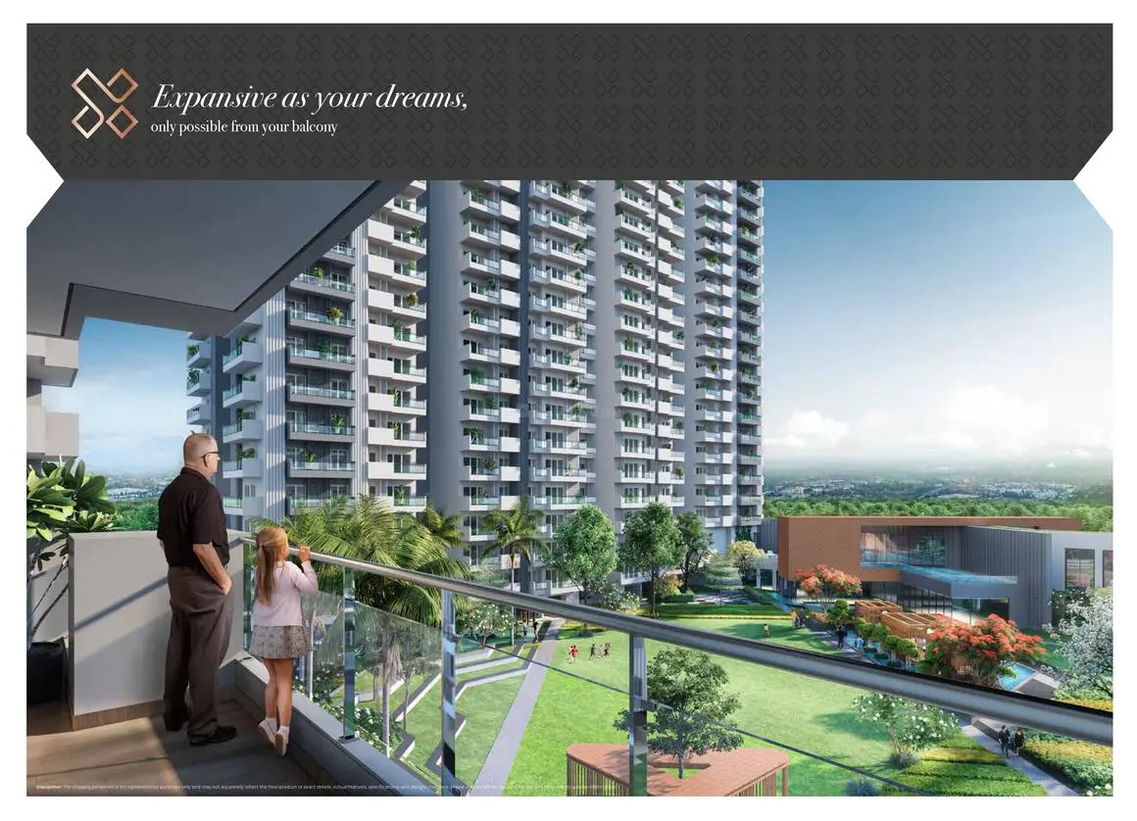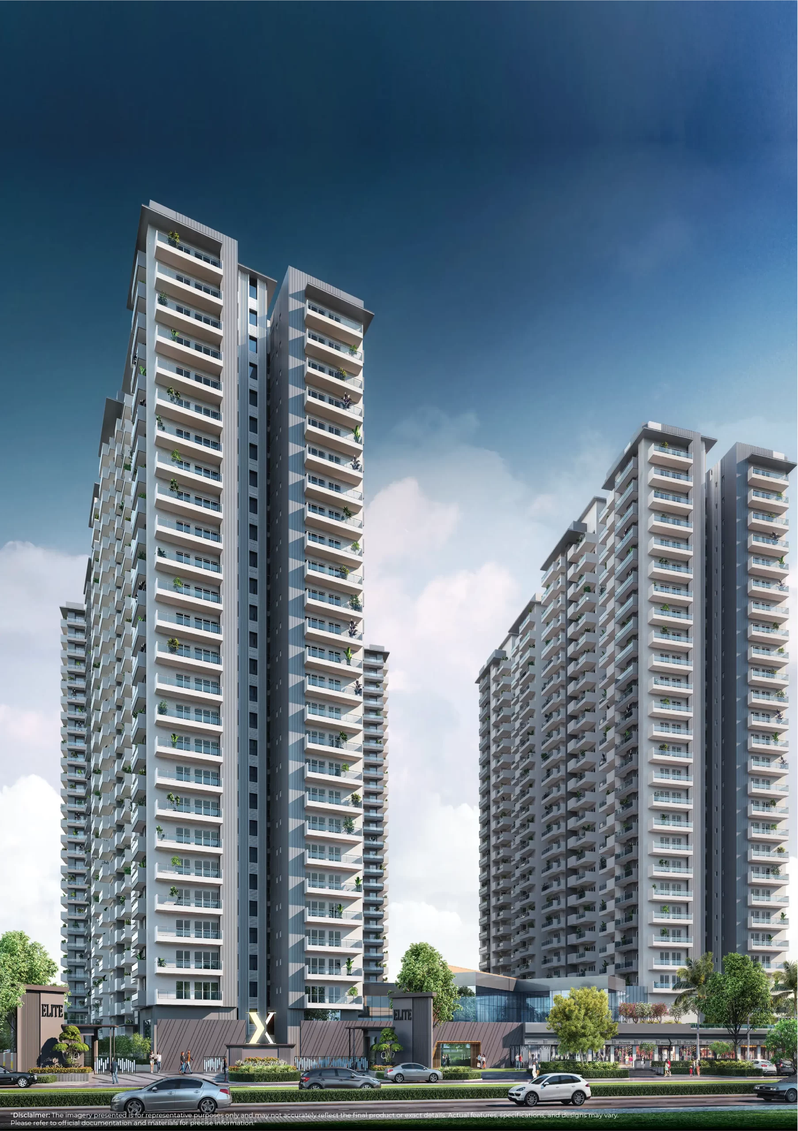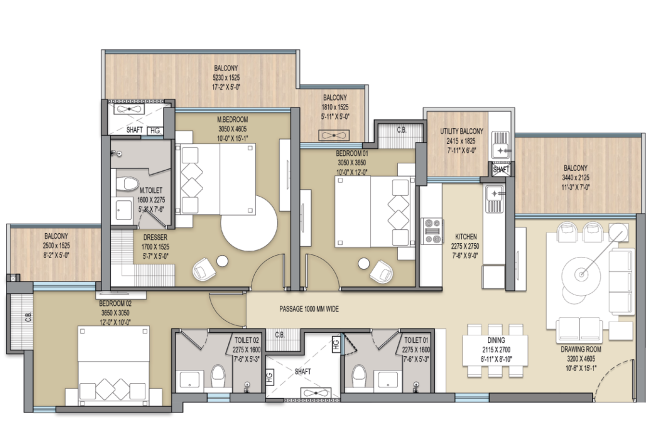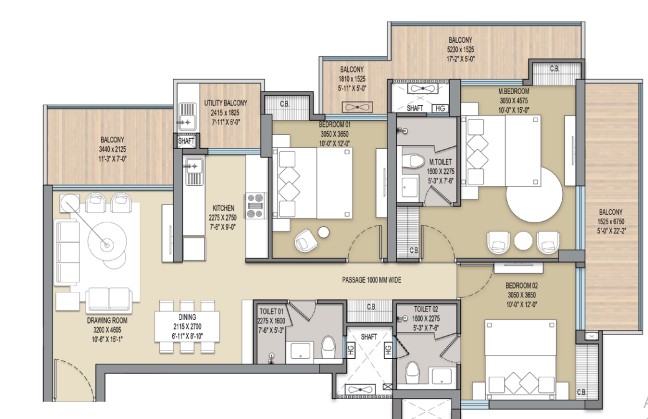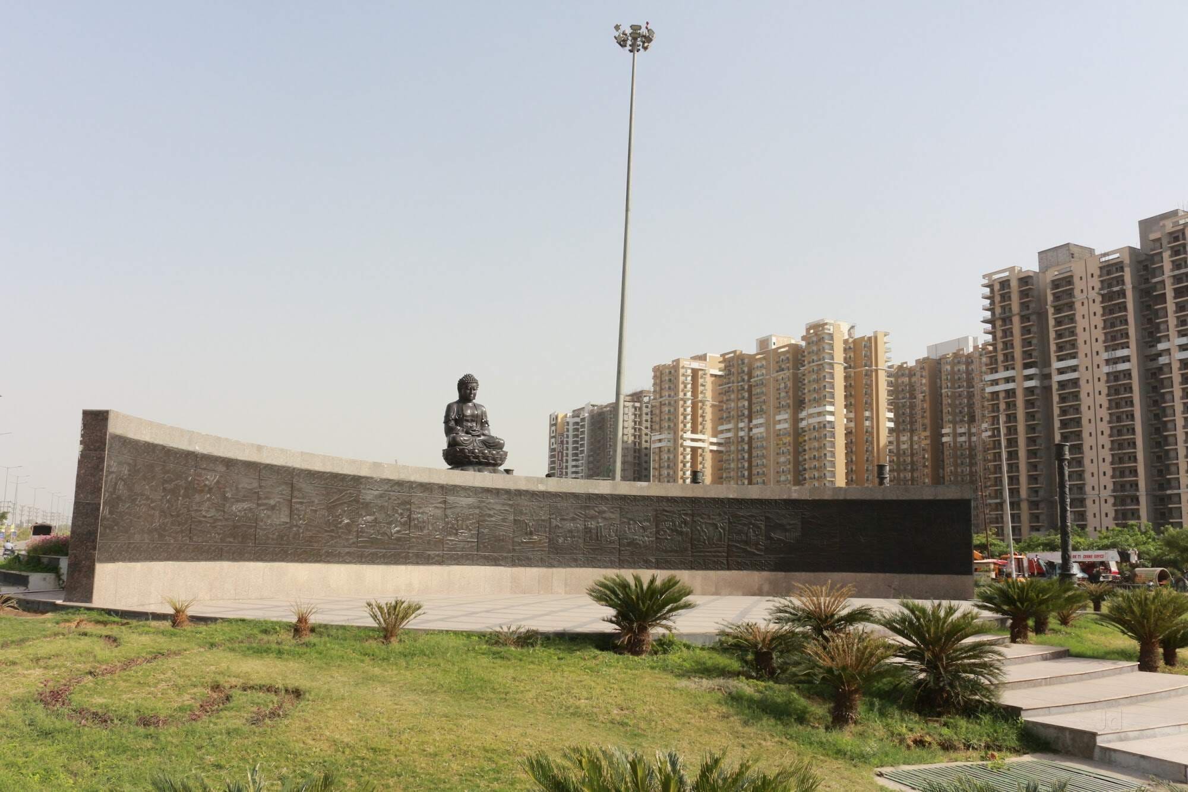Elite X Sector 10, Noida extension By Elite Group Greater Noida West
| Configuration | Price | Super Area |
|---|---|---|
| 3-BHK Apartment | 2.09 Cr | 1800 Sq.ft. |
| 3-BHK Apartment | 2.10 Cr | 1812 Sq.ft. |
| 3-BHK Apartment | 2.16 Cr | 1860 Sq.ft. |
2024/01
2028/12
Noida Extension
Overview
Elite X, nestled in the prime location of Sector 10, Greater Noida West, is a prestigious residential project that has caught the eye of both homebuyers and investors. This project offers a harmonious blend of luxury, comfort, and convenience, making it an ideal choice for those who seek a high-quality lifestyle.
Strategic Location
Sector 10’s strategic location ensures quick access to major business districts, renowned educational institutions, and world-class healthcare facilities. The announced Aqua-line metro extension from Sector 51, Noida, to Greater Noida will further enhance connectivity to Delhi and other parts of the National Capital Region (NCR), thereby simplifying commuting.
World-Class Amenities
Elite X boasts a range of world-class amenities designed to elevate your living experience:
- Spacious Apartments: Luxurious apartments with contemporary interiors.
- State-of-the-Art Clubhouse: A well-equipped clubhouse for social gatherings and recreational activities.
- Refreshing Swimming Pool: A tranquil pool for relaxation and leisure.
- Modern Fitness Center: A well-equipped gym to keep you fit and healthy.
- Integrated Business Centers: Conduct your business meetings or investor presentations at your own comfort.
- Beautiful Landscaped Gardens: 69% open spaces provide serene experience to unwind and rejuvenate.
Uncompromising Security
Safety and security are paramount at Elite X. The project features 24/7 security surveillance and gated entrances, ensuring a secure living environment for residents.
Key Project Details
- Land Area: 5.44 acres
- Number of Units: 630
- Number of Towers: 6 (Tower 7 is planned for future development)
- RERA Registration Number: UPRERAPRJ916631
Construction Stage | New Launch |
|---|---|
Total Units | 630 |
Price Per Sq.ft. | 10000 |
City | Greater Noida West |
RERA Number | UPRERAPRJ916631 |
Total Tower | 6 |
Launch Date | 2024/01 |
Locality | Noida Extension |
Project Area | Sector 10, Noida extension |
Possesion Date | 2028/12 |
Property Type | Residential |
Occupancy Certificate | Not Received |
Commencement Certificate | Received |
Pin Code | 203307 |
Plot Size | 5.44 acres |
Floor Plan and Pricing
Loan From Bank and Legal Approvals

SBI

HDFC Bank
Brochure
Elite X is an upcoming project by Elite Group. For more details, please download the brochure.
Amenities and Specifications

Spa

Club House

Jogging & Walking Paths

Restaurant

Play Ground

Car Parking

Lifts

Creche

CCTV Surveillance

Power Back Up

24x7 Security

GYM

Conference Room

Outdoor Pool

Basketball
Location and Landmark
About Location
St. Teresa School
1.1 km, 3 min
Arogaya Hospital
4.2 km, 8 min
JIMS Noida Extension College
7.9 km, 14 min
Ace City Square Mall
5.8 km, 12 min
World Business Centre
6.1 km, 12 min
Ghaziabad Railway Station
15 km, 38 min
IGI Airport Terminal 3
50 km, 1 hr 20 min
About Builder
35+ Years Experience |
Years Of Experience
Total Projects
Ongoing Projects
Elite Group, established in July 2010 through a merge of HR Buildcon Pvt. Ltd. and Oracle Realtech Pvt. Ltd., has extensive experience in the real estate sector. HR Buildcon, founded in 1989, and Oracle Realtech, established in 2010, are known for their advanced technology and innovative approach. Notable projects include “Elite Homz” in Noida and “Elite Golf Greens,” showcasing their expertise in the industry. HR Oracle Developers Pvt. Ltd. represents the collaboration of these two companies, leveraging their combined knowledge and skills for success in real estate.
FAQs
What is RERA number of Elite X?
The RERA number of Elite X is UPRERAPRJ916631.
What is location of Elite X?
The address is GH-03A, sector 10, Greater Noida, Noida, Uttar Pradesh 203207.
Who is Developer of Elite X?
The Elite Group is the developer.
How is the connectivity of Elite X?
The sector is well-connected to major areas. It is linked via Greater Noida West Link Road and GT Road, ensuring easy access to Bulandshahr Road, Sector 62, and Surajpur industrial areas, all within a 20 km radius. Sector 10 Greater Noida West is approximately 47 km from Indira Gandhi International Airport via NE-3. Additionally, there's an approved metro extension of the Aqua line, with a planned station in Sector 10 itself.
What is total area of land and towers & floors in Elite X?
The total area is 5.44 acres, and 6 tower floors are tower A, which has G+27; tower B, which has G+26; tower C, which has G+28; tower D, which has G+28; tower F, which has G+25; and tower G, which has G+26. Tower E is planned for future development.
When will possession start in Elite X?
The possession will tentatively start in December, 2028.
What is starting price in Elite X?
The starting price is 2.09 Cr for 3 BHK.
What is payment plan in Elite X?
The payment plan is as follows: 10% at the time of booking, 30% within 60 days of booking, 7.5% each at the time of casting of the 2nd basement roof, 6th floor, 12th floor, 18th floor, 24th floor, and top floor, 10% at the time of flooring, and 5% on offer of possession.
How is the Neighborhood of Elite X?
sikka kaamya greens, mahagun mantra, renox thrive are neighborhood. St. Teresa School from 1 km, JIMS Noida Extension College from 8 km, Ace City Square Mall 6km, World Business Centre 6km, Ghaziabad Railway Station 15km, IGI Airport Terminal 3 50km, knowledge park V from 5km
Are the land dues cleared for Elite X?
Yes, The Elite Group settled the land dues. The land is completely paid up.
What are the good reason to buy property in Elite X?
Integrated business centers, engaging hobby studios, world-class gyms, serene spas, and a majestic facade are just some of the amenities offered. With good connectivity and 70% open space, you can choose the unit that best suits your needs.
What is the total number of units and configuration in Elite X?
The total number of units is 630, and the configuration is 3 BHK and 4 BHK.
What are the security arrangements in Elite X?
Elite X is a gated society with CCTV and 24/7 security personnel.
Fill the form to connect with sales team

