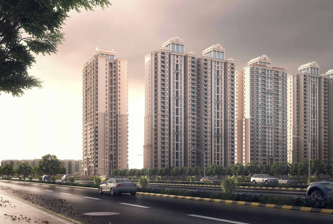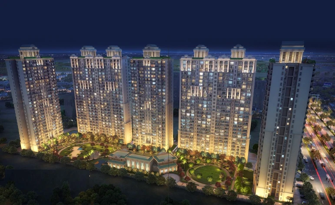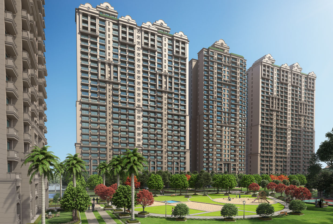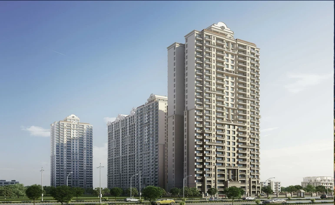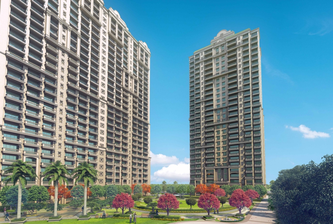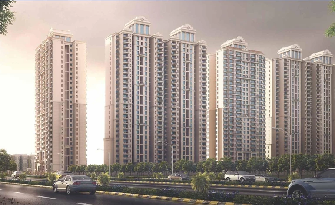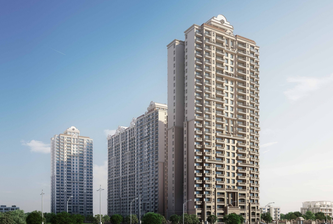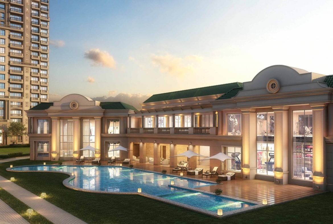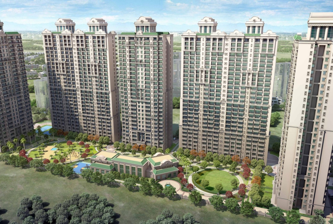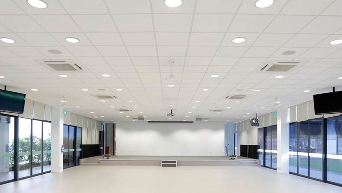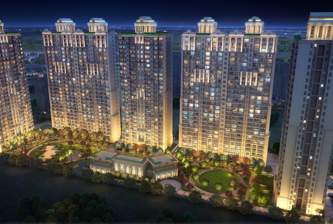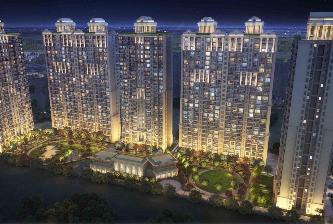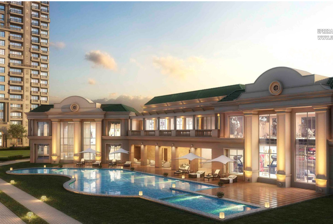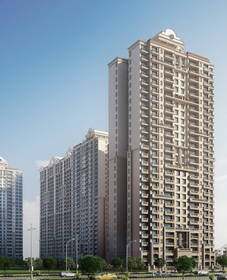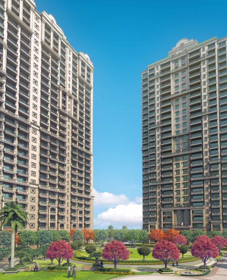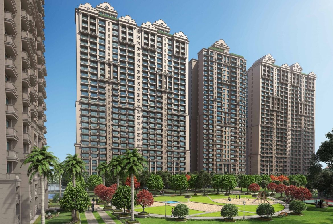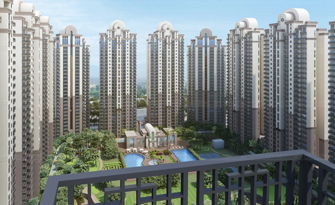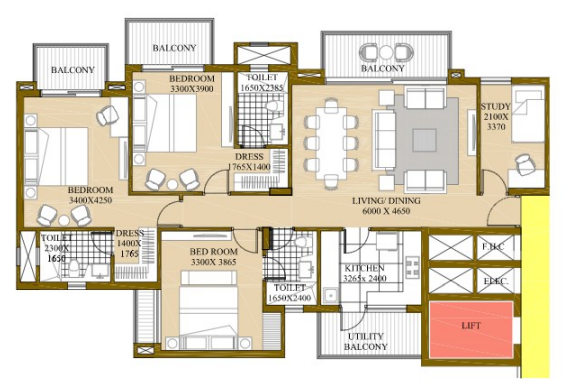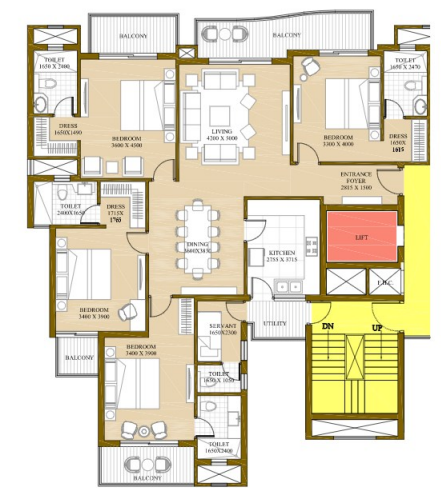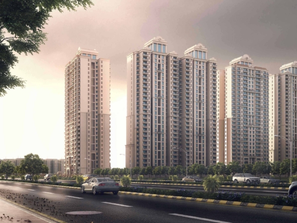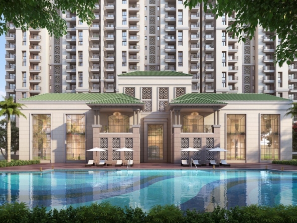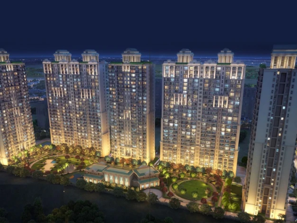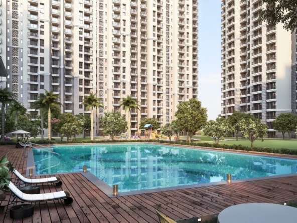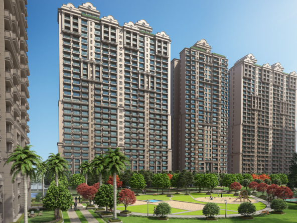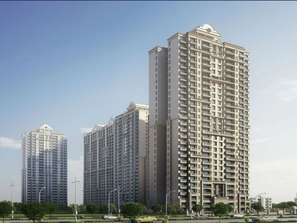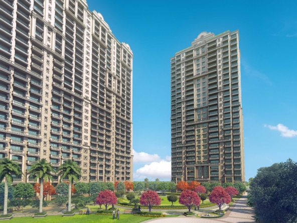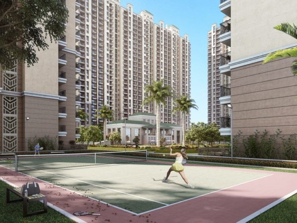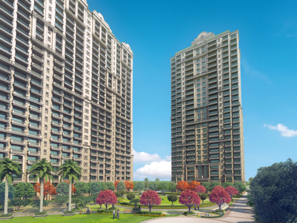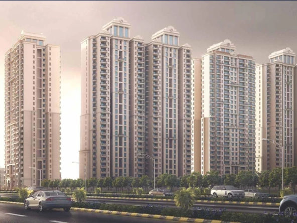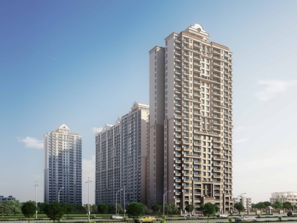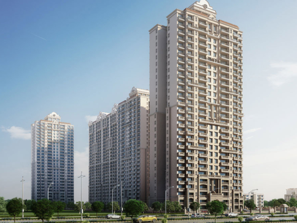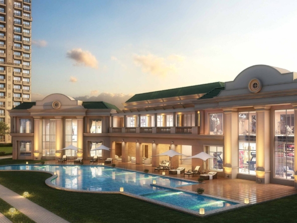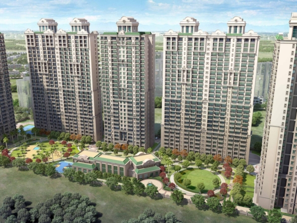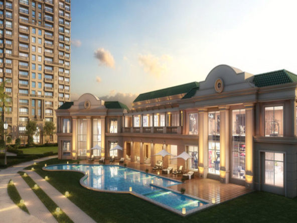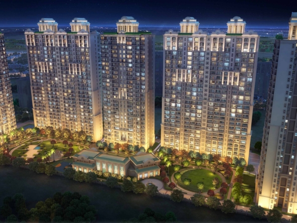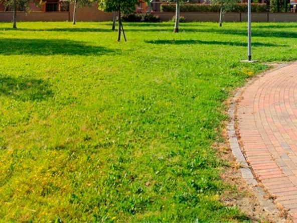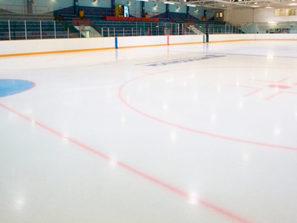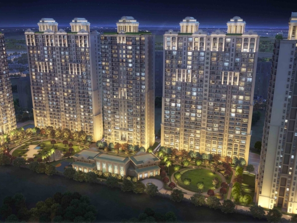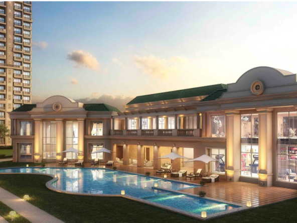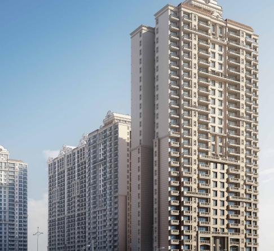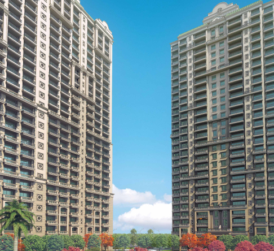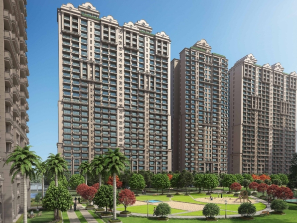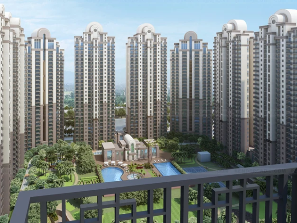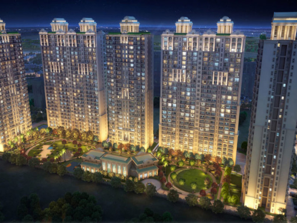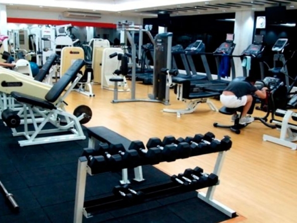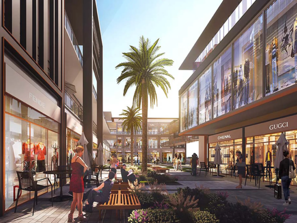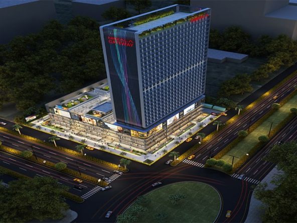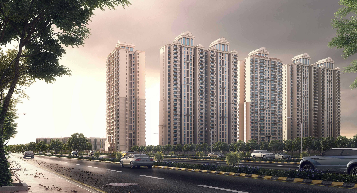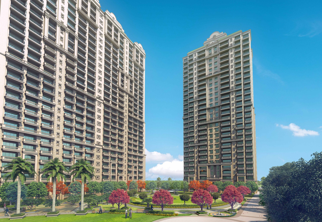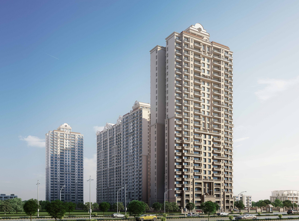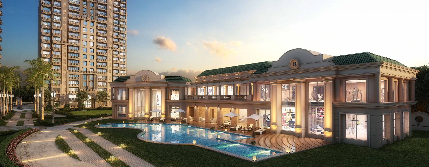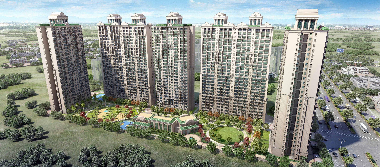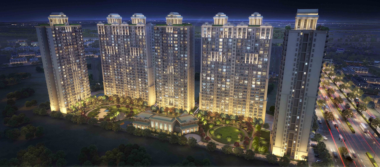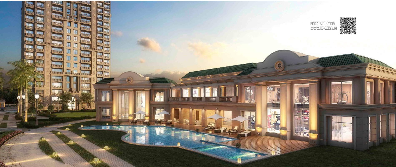ATS Rhapsody
- ₹2,15,00,000
ATS Rhapsody
- ₹2,15,00,000
Overview
- 2.15 Cr. - 2.87 Cr.
- Pricing
- Residential
- Property Type
- 2025/03
- Possession Date
- 2017/10
- Launch Date
- Noida Extension
- Locality
- Sector 1, Noida Extension
- Project Area
- 562
- Total Units
Description
Overview: ATS Rhapsody, Sector 1, Noida Extension
ATS Rhapsody is a RERA-certified project with registration number UPRERAPRJ4115, sprawled over a total land size of 5.71 acres. The project consists of 7 towers and offers a total of 562 units in various configurations, including 3 BHK, 4 BHK, and duplexes.
Designed by the renowned architect Hafeez Contractor, ATS Rhapsody showcases elegance and style in every detail. The towers are strategically positioned to provide scenic views of open green spaces or the pool, fostering a serene and refreshing environment. The project is enveloped in lush greenery, striking a perfect balance between luxury and tranquility.
As a low-density project, ATS Rhapsody features only two apartments per floor, ensuring privacy and exclusivity for its residents. The term “Rhapsody,” meaning an ecstatic feeling or an epic poem in Greek, aptly reflects the classical architectural style that inspires the project. The elevations exhibit intricate detailing influenced by ancient Greek and Roman aesthetics, creating a visual poetry that is manifested through the elegant design of the buildings, lush landscapes, and a well-appointed clubhouse.
Each tower offers 3-bedroom apartments with a study and 4-bedroom apartments with a utility room, maintaining the authentic signature of ATS homes. The thoughtful positioning of the towers guarantees unobstructed views from the balconies, enhancing the living experience. Every balcony overlooks either the green expanse or an open area, ensuring ample natural light and air.
Amenities at ATS Rhapsody
ATS Rhapsody provides a comprehensive range of amenities, including:
- Gymnasium
- Yoga & Meditation Area
- Basketball Court
- Kids’ Play Area
- Swimming Pool
- Amphitheater
- Car Parking
- Power Backup
- Sports Facility
- Lawn Tennis Court
- Mini Theatre
- Landscaping & Trees
Connectivity with ATS Rhapsody
The location is well connected to key transportation networks:
- Metro: Sector-101 Noida Station on the Aqua Line connects to Pari Chowk and other parts of Noida.
- Road: Close proximity to the FNG Expressway.
- Rail: New Delhi Railway Station is 29 km away.
- Air: Indira Gandhi International Airport (41 km) and the upcoming Noida International Airport (59 km).
- Bus: ISBT Anand Vihar is 20 km away.
ATS Rhapsody Neighbourhood
ATS Rhapsody location offers excellent residential, educational, and commercial proximity:
- Residential areas: CRC maesta, CRC Sublimis, Eco Village 1, Capital Athena
- Education: Schools like KR Mangalam World and colleges like Amity University & Maharishi College are within 12 km.
- Business hubs: Knowledge Park V (2 km), NSEZ (10 km), Sector-132 Noida (15 km), and Sector-142 Noida (17 km)
- Shopping hubs: The Rise Market (1 km), The Gaur City Mall (6 km), Spectrum Metro Mall (10 km), & Logix City Centre (15 km)
- Healthcare: Yatharth Multispecialty Hospital & NIX Multispecialty Hospitals are located in the sector.
ATS Rhapsody Price List & Floor Plans
The project offers 1800 sq. ft. to 2400 sq. ft. configurations. For more details, you can visit our “Floor Plans & Pricing” section.
SPECIFICATIONS: ATS RHAPSODY
Flooring
- Living, Dining & Lobby: Marble/Vitrified Tiles.
- Bedrooms: Wooden/Vitrified Tiles.
- Kitchen: Vitrified Tiles.
- Utility, Servant Room & Toilets: Ceramic Tiles.
- Staircase & Landings: Marble/Kota/Terrazzo flooring.
- Balconies: Anti-skid Ceramic Flooring.
Dado
- Glazed Ceramic Tiles of required height in Toilets.
- 600mm height of Glazed Ceramic Tiles above Kitchen Counter Slab.
Exterior
- Texture Paint of exterior-grade finish.
Railings
- All railings in MS (Mild Steel) as per the Architect’s design.
Painting
- Internal Walls & Ceilings: Oil Bound Distemper of appropriate colour.
Kitchen
- Kitchen Counters: Pre-polished Granite/Marble Stone.
- Electrical Points: For Chimney, Hob, Washing Machine, and Refrigerator.
- Sink: Stainless Steel Sink.
- Fittings: Premium CP (Chrome Plated).
- Modular Cabinets with appropriate finish.
Doors & Windows
- Main Entrance Door: Engineered/Veneer Flush Door with Solid Wood/Timber Frame.
- Internal Doors: Skin Moulded/Flush Doors, Polished or Enamel Painted.
- Hardware: Stainless Steel/Brass finished fittings and locks from branded manufacturers.
- Frames & Panels: Seasoned Hardwood/Aluminium/UPVC sections.
Plumbing
- Internal Plumbing: GI/CPVC/Composite pipes as per standard practice.
- External Plumbing: CI/UPVC pipes.
Toilets
- Premium sanitary fixtures and Chrome Plated fittings.
- Dual plumbing provision for all toilets.
Electrical
- Concealed electrical wiring.
- Adequate light & power points.
- T.V. outlets in Drawing, Dining, and all Bedrooms.
- Intercom facility.
- Moulded modular plastic switches & protective MCBs.
Lift
- Lifts for access to all floors.
Generators
- Backup generator for Emergency Facilities (Lifts & Common Areas).
Water Tanks
- Underground water tank with a pump house for uninterrupted supply.
- Dual plumbing system.
Clubhouse & Sports Facilities
- Clubhouse with swimming pool and changing rooms.
- Well-equipped Gym.
- Indoor & Outdoor games areas.
- Multi-purpose Hall.
- Jogging Track.
Structure
- Earthquake-resistant RCC-framed structure compliant with applicable seismic zones.
Security & FTTH Provisions
- Video surveillance system.
- Perimeter Security and Entrance Lobby Security with CCTV cameras.
- Fire prevention, suppression, detection & alarm system per fire norms.
- FTTH (Fibre-to-the-Home) provisions for optical fibre network.
Floor Plans
- Size: 1800
- 3
- 3
- Price: ₹2.15 Cr
Details
- Possession Date 2025/03
- Launch Date 2017/10
- City Noida
- Locality Noida Extension
- RERA Number UPRERAPRJ4115
- Total Tower 7
- Construction Stage Ready-to-move
- Total Units 562
- Price Per Sq.Ft. 11000
- Project Area Sector 1, Noida Extension
- Property Type Residential
- Occupancy Certificate Received
- Commencement Certificate Received
- Pin Code 201318
- Plot Size 5.71 acres
Address
- Address
- Country India
- State Uttar Pradesh
- City Noida
- Area Sector 1
- Zip/Postal Code
EMI Calculator
- Down Payment
- Loan Amount
- Monthly EMI Payment
Want to get guidance from an expert?

Indian Bank
Download Brochure
Attachments
Nearby Location
| Location | Distance | Duration |
|---|---|---|
| Yatharth Super Speciality Hospital | 4.6 km | 10 min |
| Artha IBM India | 3.2 km | 7 min |
| St Xavier's High School | 4 km | 10 min |
| Noida Sector 101 Metro Station | 5.8 km | 10 min |
| Gaur City Mall | 6.5 km | 14 min |
| Crowne Plaza Greater Noida | 9.7 km | 18 min |
| ABESIT College Of Engineering | 9.9 km | 18 min |
| SkyJumper Trampoline Park-Noida | 7.1 km | 17 min |
| New Delhi Railway Station | 28 km | 38 min |
| Indira Gandhi International Airport | 44 km | 1 hr 10 min |
About Builder
ATS group
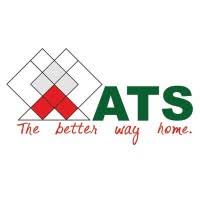
- The Iconic Milestone project of the year by Hindustan Times – ATS Knightsbriddge
- Best Efficient & Sustainable – Smart Real estate project 2019-2020 - ATS Bouquet & ATS Pristine.
- ET Now Real Estate Awards 2018 - ATS Pristine Golf Villas for “Luxury Project of the Year (Bungalows & Villas)".
Years of Experience
Total Projects
Ongoing Projects
ATS group has built a name and earned the reputation for the real estate development works that equal excellence and quality like nowhere. A Good name gained on the foundations of trust, good approach, and unbelievable excellence. With the quality in services, most of the existing customers hired the ATS group for the new projects because of the work handling skills and timely completion in all stages of the project. When you take the countries preferred developers for the real estate projects for the residential and commercial works, the ATS group has a reputation in the market, and clients prefer to choose the service providers first for all sorts of construction works. With the best works, you can surprise your clients and customers with the help of the ATS group.
FAQ
What is RERA number of ATS Rhapsody?
The RERA number of ATS Rhapsody is UPRERAPRJ4115.What is location of ATS Rhapsody?
The address of ATS Rhapsody is PLOT NO. GH-12/1, Samrat Ashok Rd, Sector 1, Bisrakh Jalalpur, Greater Noida, Bisrakh Jalalpur, Uttar Pradesh 201318.Who is Developer of ATS Rhapsody?
The ATS Group is the developer of ATS Rhapsody.How is connectivity of ATS Rhapsody?
Sector-1, Greater Noida West, is strategically located and offers excellent connectivity to various parts of Delhi-NCR. This sector is 0 km from Noida. It is well connected to the Noida-Greater Noida Link Road and Vikas Marg and is in close proximity to the FNG Expressway via Samrat Ashok Marg Road,. Major highways like NH-24 and the Noida-Greater Noida Expressway are just 10 km away. For rail connectivity, the new railway station is approximately 29 km from the sector. The nearest metro station is Sector 76, which is 9 km away. For air travel, Indira Gandhi International Airport is about 41 km from the sector, and the upcoming Noida International Airport is 59 km away from ATS Rhapsody. If you prefer the bus, the Anand Vihar ISBT bus terminal is 20 km away.What are the good reason to buy property in ATS Rhapsody?
ATS Rhapsody has 98 units per floor making this a low-density project with only two apartments per floor, offering privacy and exclusivity. It is well-connected to the FNG Expressway via Samrat Ashok Marg Road, making travel convenient. This Project are beautifully designed by renowned architect Hafeez Contractor, ensuring elegance and style in every detail. Each tower offers scenic views of open green spaces or the pool, creating a serene and refreshing environment. Surrounded by lush greenery, the project provides a perfect blend of luxury and peace. Additionally, it comes with 100% power backup for uninterrupted comfort.What is the total number of units and configuration in ATS Rhapsody?
The total number of units is 562 in 3,4 BHK apartments.What is total area of land and towers & floors in ATS Rhapsody?
The total land size is 5.71 acres in 7 towers and G+29 floors.When will possession start in ATS Rhapsody?
The ATS Rhapsody is ready to move.What is starting price in ATS Rhapsody?
The starting price is INR 2.15 Cr for an 3 BHK apartment.What is payment plan in ATS Rhapsody?
You have to do 100% payment at the time of registration.How is the Neighborhood of ATS Rhapsody?
CRC Sublimis, Capital Athena, CRC Maesta, and Eco Village 1 are neighborhoods. This sector is situated 3-5 km away from several commercial hubs located in Artha SEZ (Techzone-4) and Knowledge Park V. ATS Rhapsody is in close proximity to Rise Market which located just on the opposite side of the road. This sector provides access to business parks situated at NSEZ (10 km), Sector-132 Noida (15 km), and Sector-142 Noida (17 km). Shopping hubs like Gaur City Mall (6 km), Spectrum Metro Mall (10 km), & Logix City Centre (15 km) offer upscale shopping options. Paras Public School, RL International School, & Deshraj Public School are located in Sector-1, Greater Noida West; Yatharth Multispeciality & NIX Multispeciality hospitals are located in the sector.Are the land dues cleared for ATS Rhapsody?
Yes, the ATS Group has settled the land dues. The land of ATS Rhapsody is completely paid up.What are the security arrangements in ATS Rhapsody?
ATS Rhapsody is the gated society with CCTV surveillance and 24/7 security personnel.
Similar Properties
Godrej Avenue 9
- ₹1,10,00,000
- Price: ₹1.10 Cr to 1.65 Cr
- Possession Date: April, 2030
- Configuration: Retail Shops
- Commercial
Nirala Gateway
- ₹64,26,000
- Price: ₹ 65 L - 71.4 L
- Possession Date: April, 2030
- Configuration: Retail Shops, 1BHK apartment
- Commercial

