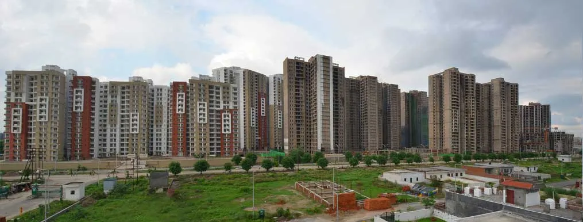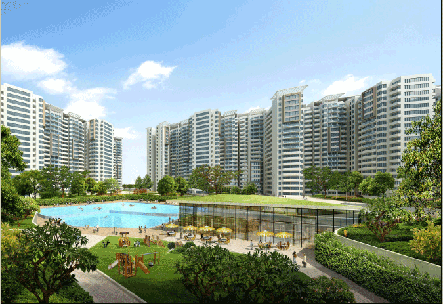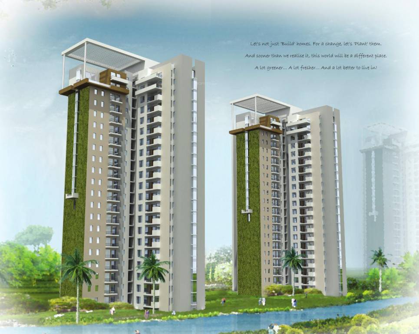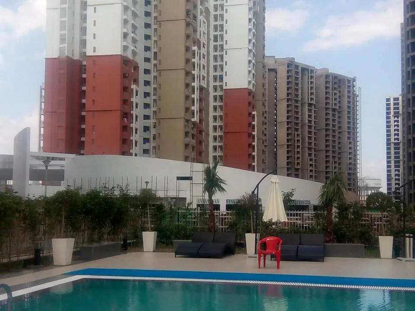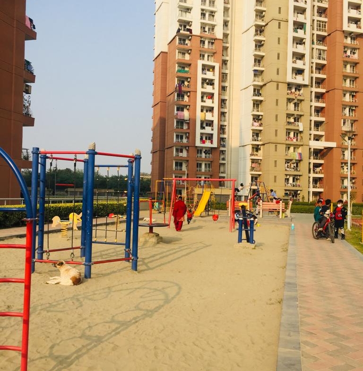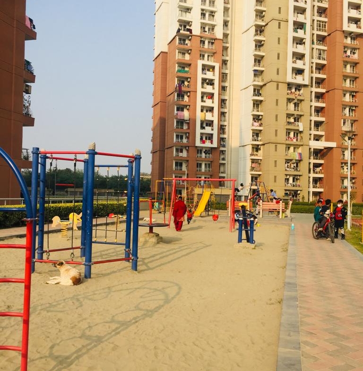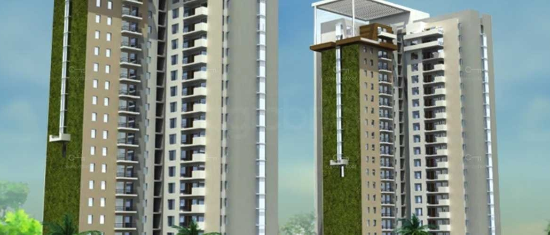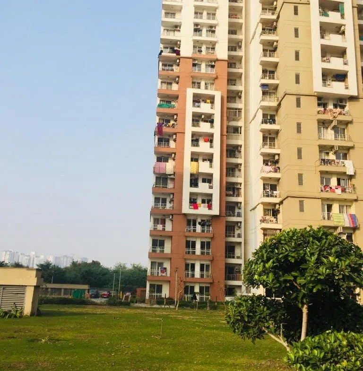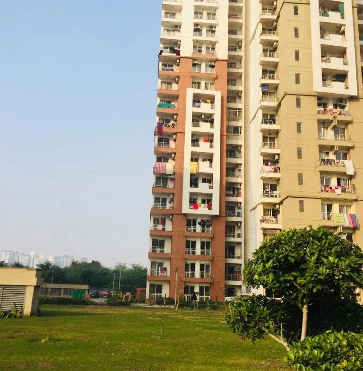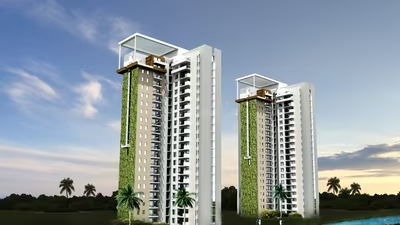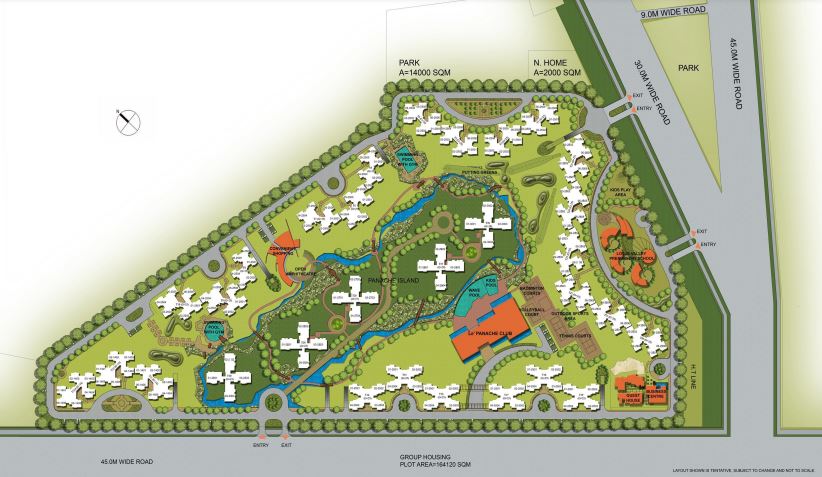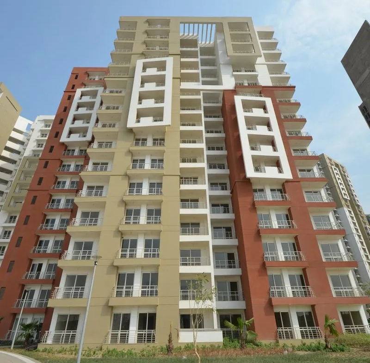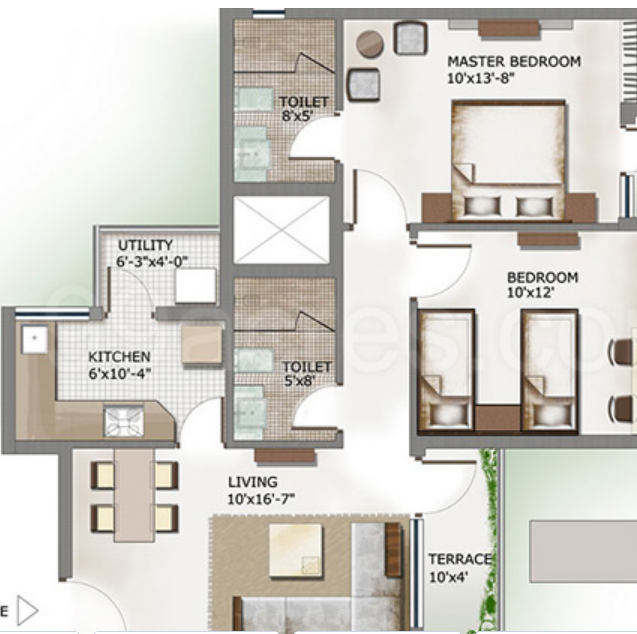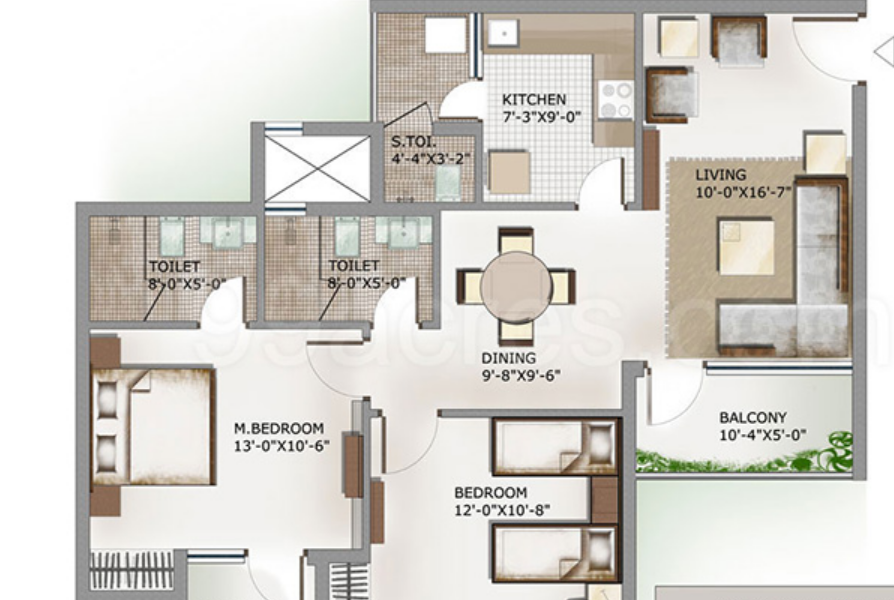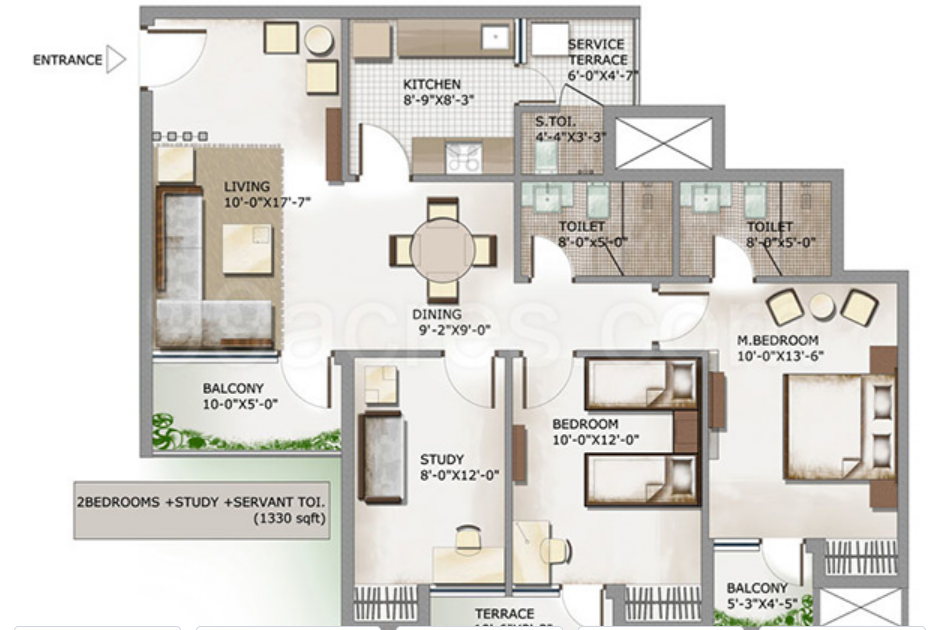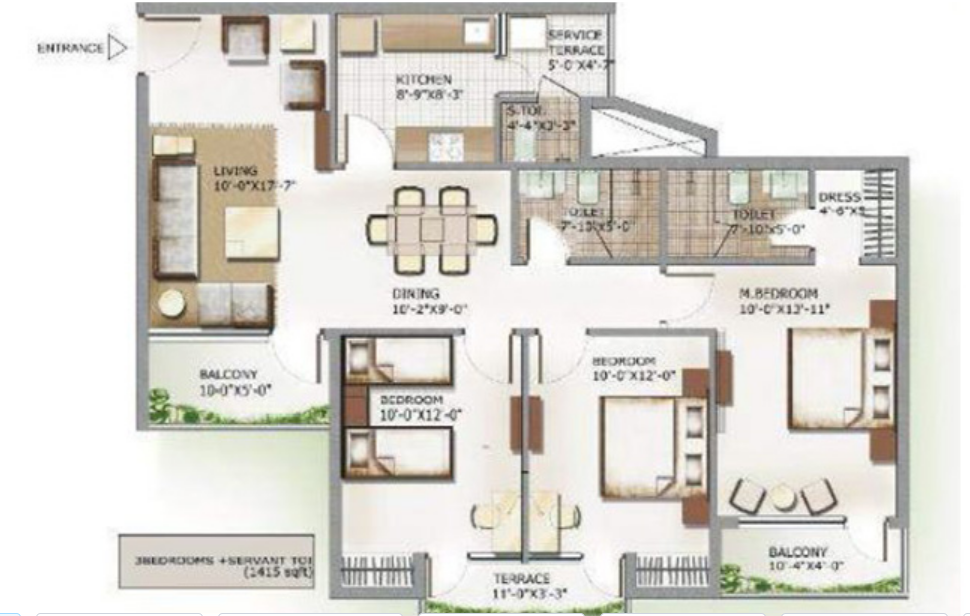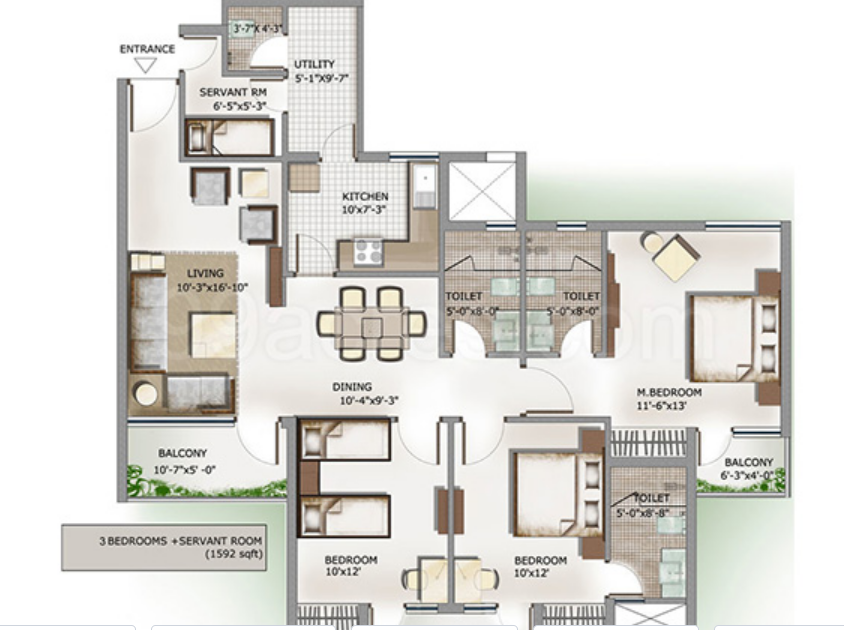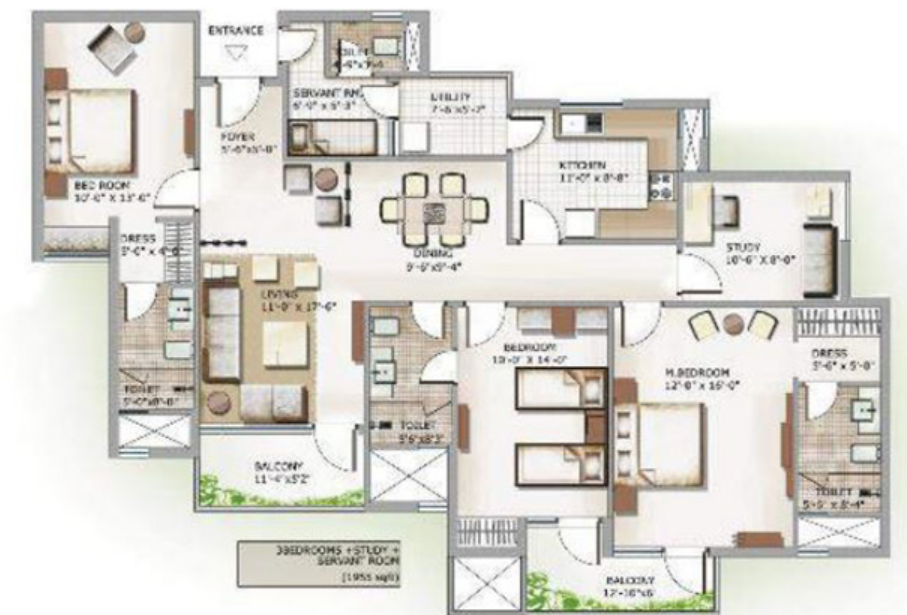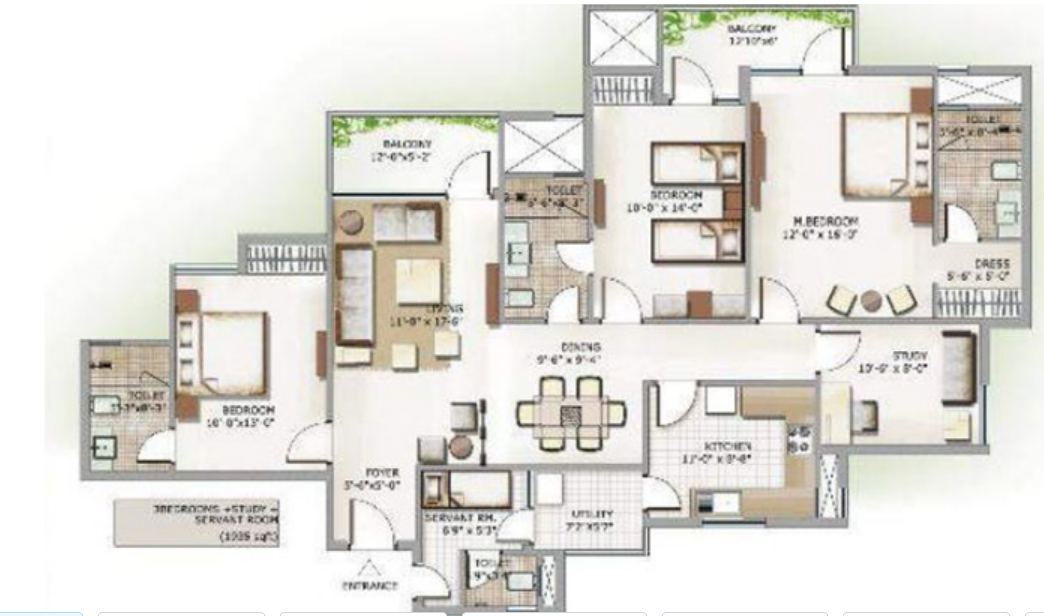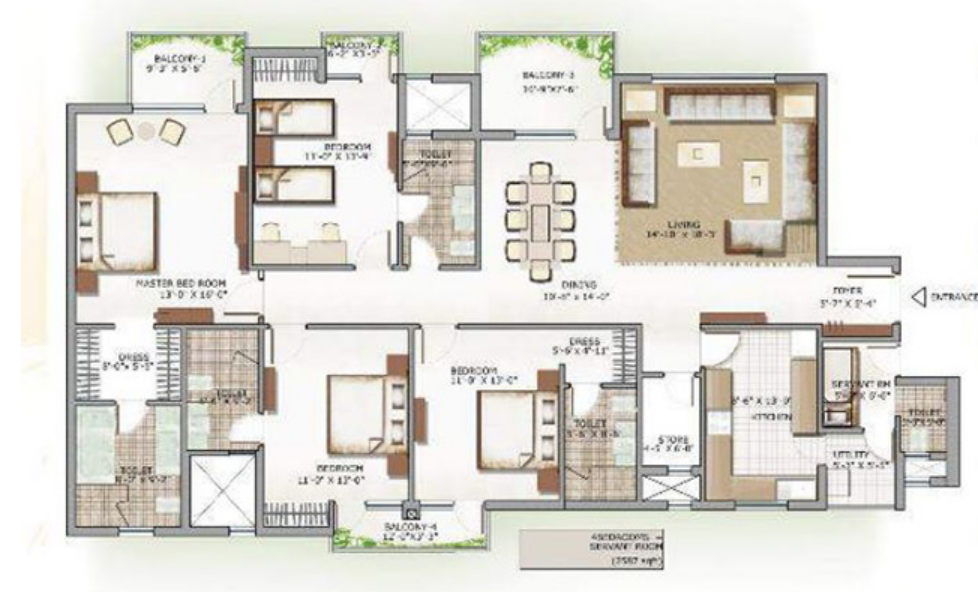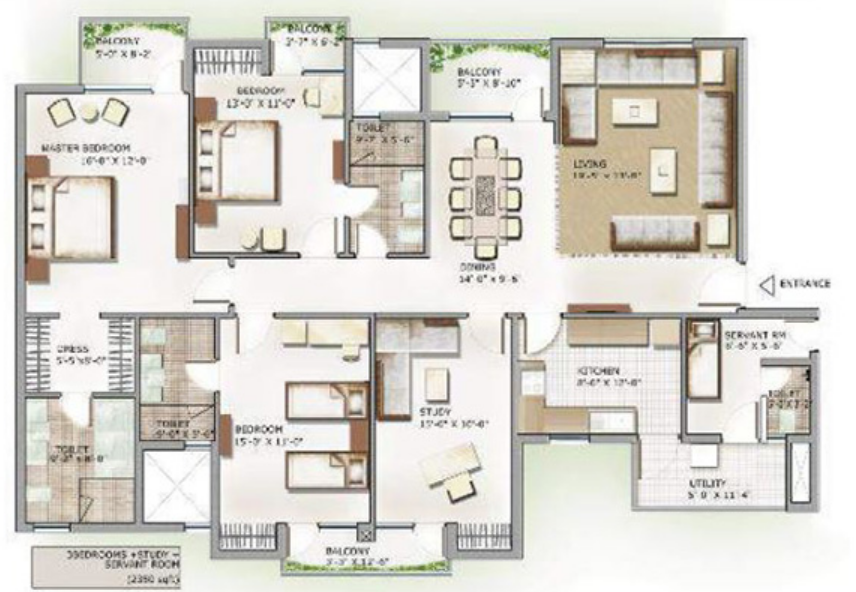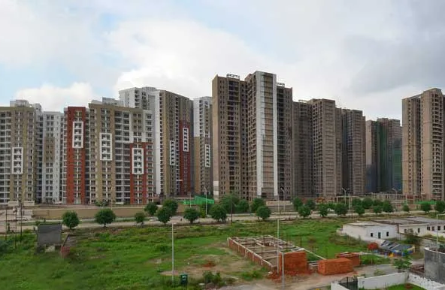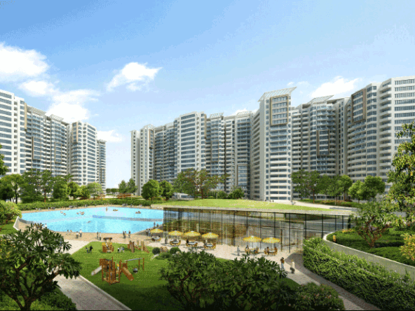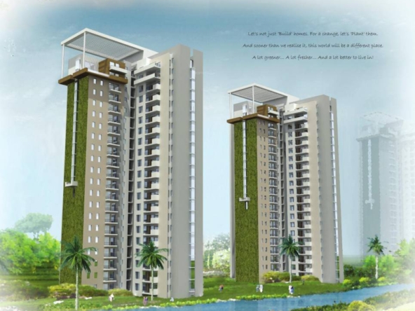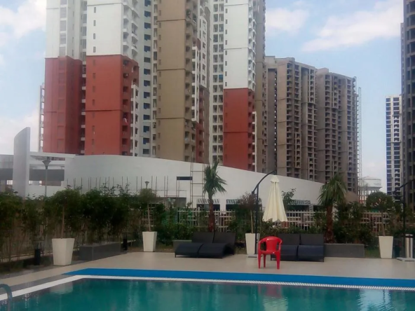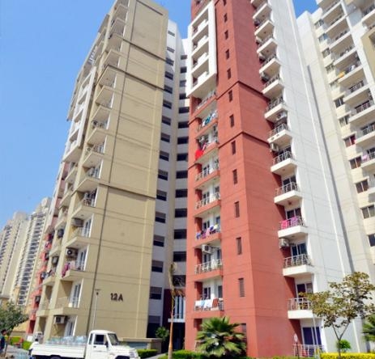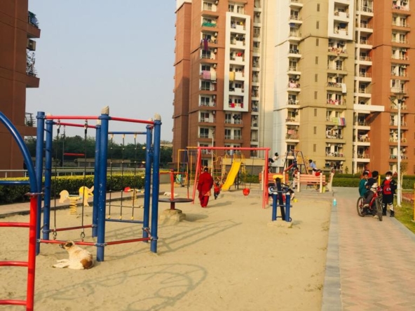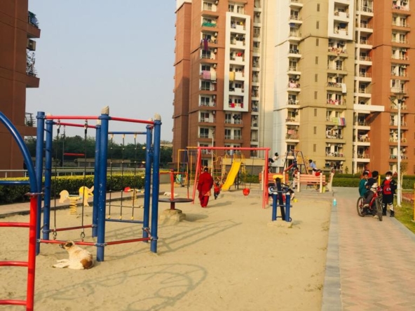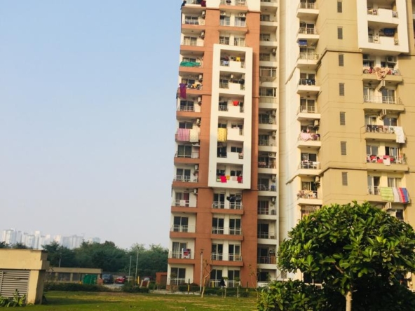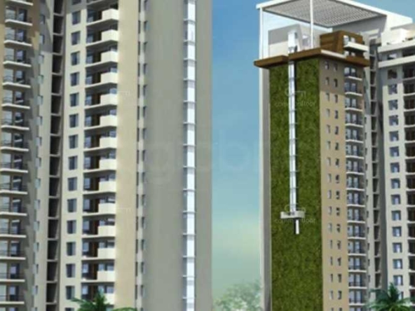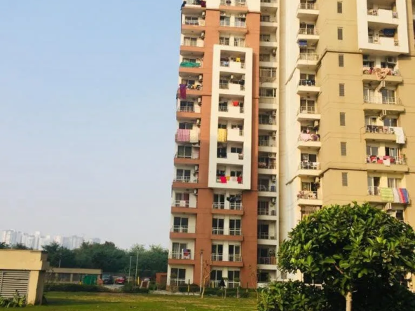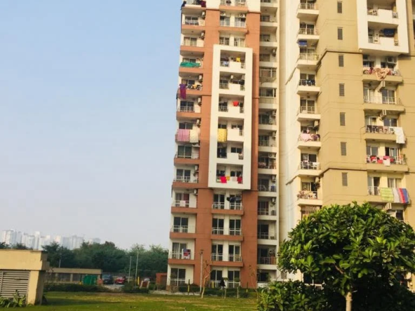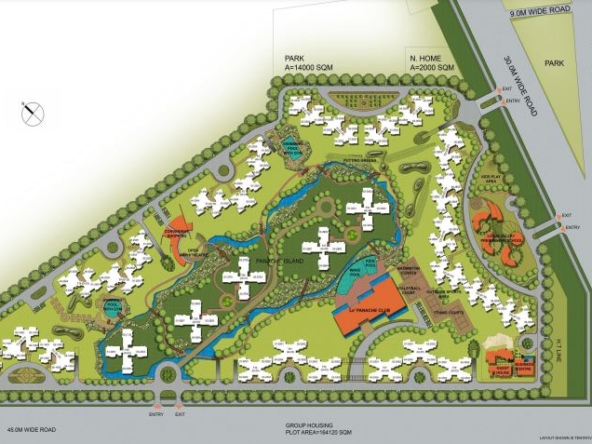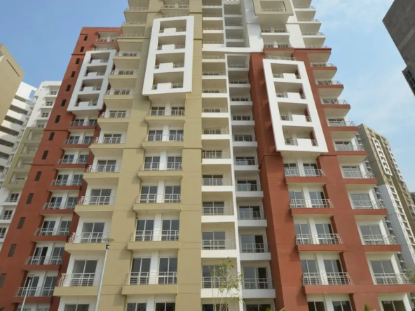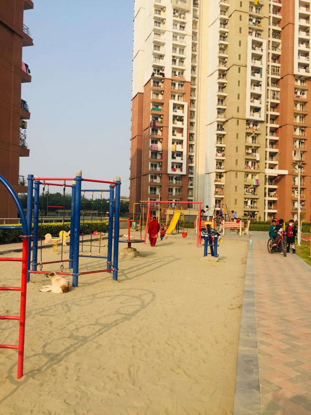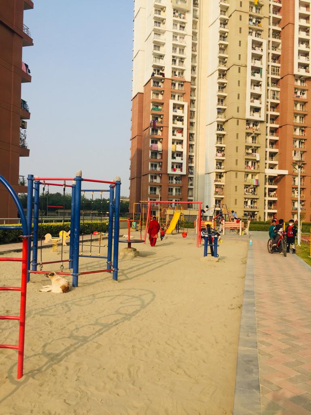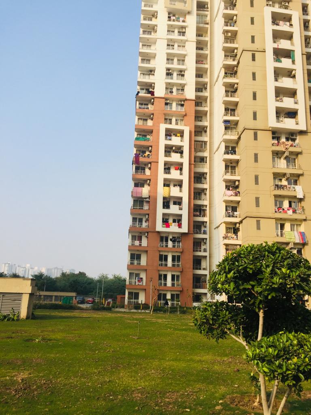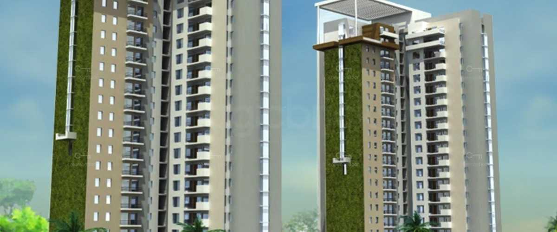3C Lotus Panache
- ₹9,54,700
3C Lotus Panache
- ₹9,54,700
Overview
- 95 lakh - 2.5 Cr
- Pricing
- Residential
- Property Type
- 2017/08
- Possession Date
- 2010/05
- Launch Date
- Noida Expressway
- Locality
- 41 Acres
- Project Area
- 3390
- Total Units
Description
Overview of Lotus Panache, Sector 110, Noida
Lotus Panache is a luxurious residential development that is RERA-certified (RERA No.: UPRERAPRJ9275).Lotus Panache, a new ‘Green Zip Code’ by The 3C Company, redefines sustainable luxury living in Sector-110, Noida. Spanning 41 lush acres and strategically located near the Noida-Greater Noida Expressway, this development seamlessly blends upscale living with a commitment to environmental responsibility. Offering a range of 2, 3, and 4 bedroom units, Lotus Panache boasts innovative green features, including Asia’s first “Net Zero Energy” pre-nursery school and a geothermal-powered 135,000 sq. ft. club, ‘Le’ Panache. With its focus on economic, health, and environmental benefits, and registered for the IGBC Green Homes LEED Certification Programme, Lotus Panache aims to be the most coveted address for those seeking a truly eco-conscious lifestyle.
Recreational & Sports Facilities:
- Swimming Pool
- Gymnasium
- Golf Course
- Jogging Track
- Badminton Court
- Squash Court
- Basketball Court
- Skating Rink
- Cricket Pitch
- Volleyball Court
- Lawn Tennis Court
- Aerobics Centre
- Multipurpose court (Sports Facility)
- Indoor Games
- Chess
- Billiards
- Pool Table
- Table Tennis
- Sauna
Security & Safety:
- CCTV Camera Security
- Security Cabin
- Fire Fighting Systems
- 24/7 Security
- Video Door Security
Connectivity of Lotus Panache
The location is well connected to key transportation networks:
- Metro: NSEZ Metro Station and Botanical Garden Metro Station are within a distance of 5-6 km.
- Road: The FNG Expressway as well as the Noida Expressway are at a close proximity.
- Rail: The Hazrat Nizamuddin Railway Station is just a short drive away providing easy rail connectivity.
- Air: Indira Gandhi International Airport at 32 km.
- Bus: HCL Company / Amity University Bus Stop is 11.4 km away.
Lotus Panache Neighborhood
Lotus Panache enjoys a strategic location with easy access to several essential amenities and facilities:
- Residential Areas: Nearby housing projects include BLGC Superb , Unique Homes contributing to a vibrant residential community.
- Education: Several renowned educational institutions, such as Amity University, Fortune World School are located within a few kilometers, offering quality education.
- Hospitals: Yatharth Super Speciality Hospital is located at just 3.5 km from the property.
- Shopping Malls: Starling Edge Mall, Bhangel Market, are at a walkable distance from Lotus Panache.
Floor plans of Lotus Panache
The project offers 988 sq. ft. to 2587 sq. ft. configurations. For more details, you can visit our “Floor Plans & Pricing” section.
LIVING AND DINING Area:
- Walls: Oil bound distemper
- Floor: High-end vitrified tiles
- False Ceiling: No
- Doors: Veneered door (Dorset hardware)
- Windows: Aluminum window hardware
PASSAGE:
- Walls: Oil bound distemper
- Floor: High-end vitrified tiles
- False Ceiling: No
- Windows: Aluminum window hardware
BEDROOMS:
- Walls: Oil bound distemper
- Floor: Laminated wooden flooring (imported)
- False Ceiling: No
- Doors: Skin door (Dorset hardware)
- Windows: Aluminum window hardware
TOILETS:
- Walls: Ceramic tile cladded up to ceiling
- Floor: Ceramic tile
- False Ceiling: Yes
- Doors: Veneered door (Dorset hardware)
- Windows: Aluminum window hardware
- Sanitary Ware (Fixtures): Wash basin and WC
- Sanitary Ware (Fittings): Single lever fittings in master toilet; quarter turn fitting in other toilets
KITCHEN:
- Walls: Ceramic tile cladded up to ceiling
- Floor: Ceramic tile
- False Ceiling: No
- Doors: Veneered door (Dorset hardware)
- Windows: Aluminum window hardware
- Sanitary Ware (Fixtures): Stainless steel (SS) sink double bowl
- Sanitary Ware (Fittings): Granite counter and CP fittings
UTILITY:
- Walls: External paint
- Floor: Ceramic tile
- False Ceiling: No
- Doors: Aluminum door (hardware as per section)
- Windows: Aluminum window hardware
BALCONIES:
- Walls: External paint
- Floor: Pavered tile
- False Ceiling: No
- Doors: Aluminum door (hardware as per section)
- Windows: Aluminum window hardware
SERVANT TOILET:
- Walls: Oil bound distemper
- Floor: Ceramic tile
- False Ceiling: No
- Doors: Aluminum door (hardware as per section)
- Windows: Aluminum window hardware
Sanitary Ware (Fixtures): Indian style WC
Floor Plans
- Size: 988
- 2
- 2
- Price: ₹1.08 Cr
- Size: 1130
- 2
- 3
- Price: ₹1.12 Cr
- Size: 1330
- 2
- 2
- Price: ₹1.29 Cr
- Size: 1415
- 3
- 3
- Price: ₹1.55 Cr
- Size: 1592
- 3
- 3
- Price: ₹1.75 Cr
- Size: 1955
- 3
- 3
- Price: ₹1.89 Cr
- Size: 1935
- 3
- 3
- Price: ₹2.13 Cr
- Size: 2587
- 4
- 4
- Price: ₹2.5 Cr
Details
- Possession Date 2017/08
- Launch Date 2010/05
- City Noida
- Locality Noida Expressway
- RERA Number UPRERAPRJ9275
- Total Tower 30
- Construction Stage Ready-to-move
- Total Units 3390
- Price Per Sq.Ft. 11000
- Project Area 41 Acres
- Property Type Residential
- Occupancy Certificate Received
- Commencement Certificate Received
- Pin Code 201304
- Plot Size 41 Acres
Address
- Address
- Country India
- State Uttar Pradesh
- City Noida
- Area Sector 110
- Zip/Postal Code
EMI Calculator
- Down Payment
- Loan Amount
- Monthly EMI Payment
Want to get guidance from an expert?

AXIS Bank

HDFC Bank

ICICI Bank

PNB Housing Finance
FAQ
-
What is RERA number of 3C Lotus Panache?
The RERA number of 3C Lotus Panache is UPRERAPRJ9275. -
What is location of 3C Lotus Panache?
The address of 3C Lotus Panache is Plot No, 1, Gejha Rd, Lotus Panache, Sector 110, Noida, Uttar Pradesh. -
Who is developer of 3C Lotus Panache?
The 3C Developer is the developer of 3C Lotus Panache. -
How is connectivity of 3C Lotus Panache?
Lotus Panache in Sector 110, Noida enjoys strong connectivity through multiple modes of transportation. The NSEZ and Botanical Garden metro stations are conveniently located within a 5-6 km radius, providing access to the Delhi Metro network. Road connectivity is facilitated by the proximity of the FNG Expressway and Noida Expressway. For railway travel, Hazrat Nizamuddin Railway Station is a short drive away, and air travel is easily accessible with Indira Gandhi International Airport situated approximately 32 km from the location. Additionally, bus services are available with the HCL Company/Amity University bus stop located about 11.4 km away. -
What are the good reason to buy property in 3C Lotus Panache?
3C Lotus Panache stands out as a compelling residential option due to its innovative and eco-conscious features. Notably, it's slated to be Asia's first "Net Zero Energy" residential project, incorporating a cutting-edge 1,35,000 sq. ft. "Green" Club utilizing Geo-Thermal technology. The development will also be the first in Delhi NCR to feature vertical landscaping, adding a unique aesthetic appeal. Residents can enjoy a variety of recreational amenities, including five swimming pools (indoor heated, outdoor, kid's, wave, and two satellite pools) each with its own gymnasium. The apartments are designed for optimal natural light and ventilation, with openings on three sides, and the inclusion of electric vehicle charging points supports sustainable transportation. Finally, the project's IGBC green homes LEED certification underscores its commitment to environmental responsibility. -
What is the total number of units and configuration in 3C Lotus Panache?
Total number of units is 3390 with 2,3, and 4BHK configuration. -
What is total area of land and towers & floors in 3C Lotus Panache?
Total land size is 41 acres with 30 towers and G+30 floors. -
When will possession start in 3C Lotus Panache?
The 3C Lotus Panache is a ready to move property since Aug, 2017. -
What is starting price in 3C Lotus Panache?
The starting price is INR 95.47 L for 2BHK apartment. -
What is payment plan in 3C Lotus Panache?
you have to do 100% payment at the time of registration. -
How is the Neighborhood of 3C Lotus Panache?
Lotus Panache in Sector 110, Noida, benefits from a well-established neighborhood that provides convenient access to various essential amenities. The surrounding area boasts a vibrant residential community with nearby projects like BLGC Superb and Unique Homes. Families benefit from the presence of esteemed educational institutions like Amity University and Fortune World School, all located within a short distance. Healthcare needs are met by Yatharth Super Speciality Hospital, situated just 3.5 km away. For shopping and daily necessities, residents can easily access Starling Edge Mall and Bhangel Market, which are within walking distance. -
Are the land dues cleared for 3C Lotus Panache?
Yes, the 3C Developer has settled the land dues. The land of Lotus Panache is completely paid up. -
What are the security arrangements in 3C Lotus Panache?
The 3C Lotus Panache has a gated society with CCTV surveillance and 24/7 security personnel with security cabin and video door system.
Download Brochure
Attachments
Nearby Location
| Location | Distance | Duration |
|---|---|---|
| Yatharth Super Speciality Hospital | 3.5 km | 9 min |
| Fortune World School | 2.2 km | 8 min |
| Noida Expressway | 1.5 Km | 5 min |
| Dadri Main Road | 1.8 km | 5 min |
| Bhangel Market | 4.6 Km | 13 min |
| NSEZ Metro Station | 5.6 km | 13 min |
| Starling Edge Mall | 4.7 Km | 11 min |
| Biodiversity Park | 5.8 km | 13 min |
| Amity University | 6.5 Km | 15 min |
| FNG Expressway | 7.5 km | 16 min |
| Indira Gandhi International Airport | 32 km | 47 min |
Videos
About Builder
3C Developer

- 3C Four Seasons tie up for luxury flats by times of india
Years of Experience
Total Projects
Ongoing Projects
The team, led by Vidur Bharadwaj at Wipro Technologies in Gurgaon, has achieved a major milestone by developing the world’s largest Platinum-rated LEED Certified building. Renowned for their pioneering work in sustainable development in Delhi-NCR, they have received numerous accolades for their environmentally conscious projects. With over 14 million square feet of developments completed, the team is currently managing projects worth Rs. 18,000 Crores. Their focus remains on creating sustainable architecture that minimizes environmental impact, driven by a deep commitment to making a positive contribution to the environment.
Similar Properties
ATS Allure
- ₹1,15,00,000
- Price: 1.15 Cr - 1.35 Cr
- Possession Date: Mar, 2021
- Configuration: 2, 3 BHK Apartments
- Residential
Supertech Supernova
- ₹1,33,00,000
- Price: 1.33 Cr - 5.25 Cr
- Possession Date: 2019/06`
- Configuration: 2, 3, 4 BHK Apartments
- Residential
Similar Blogs
No results found.

