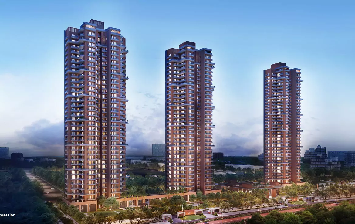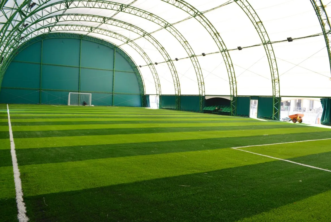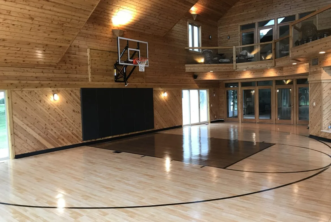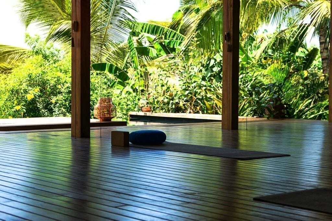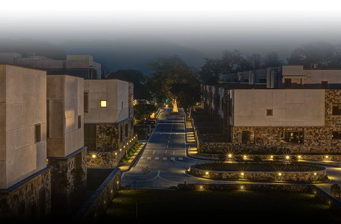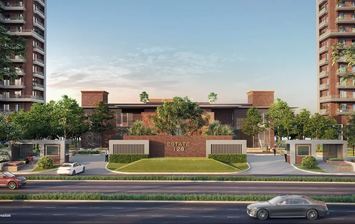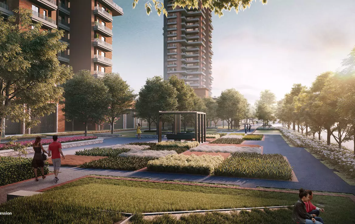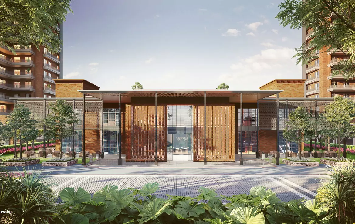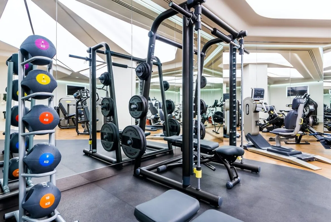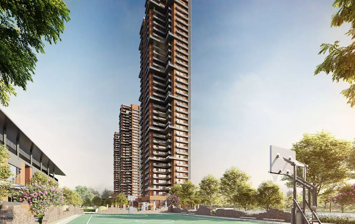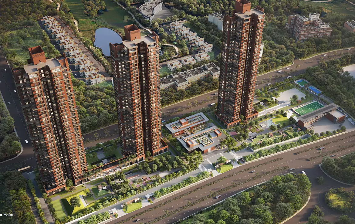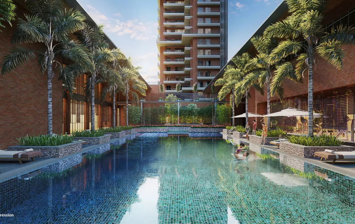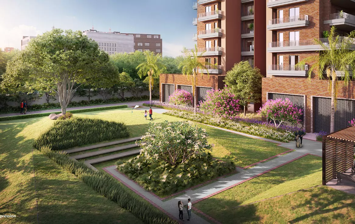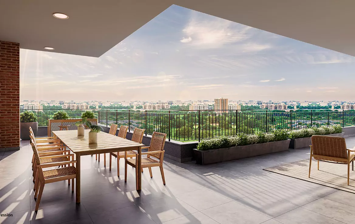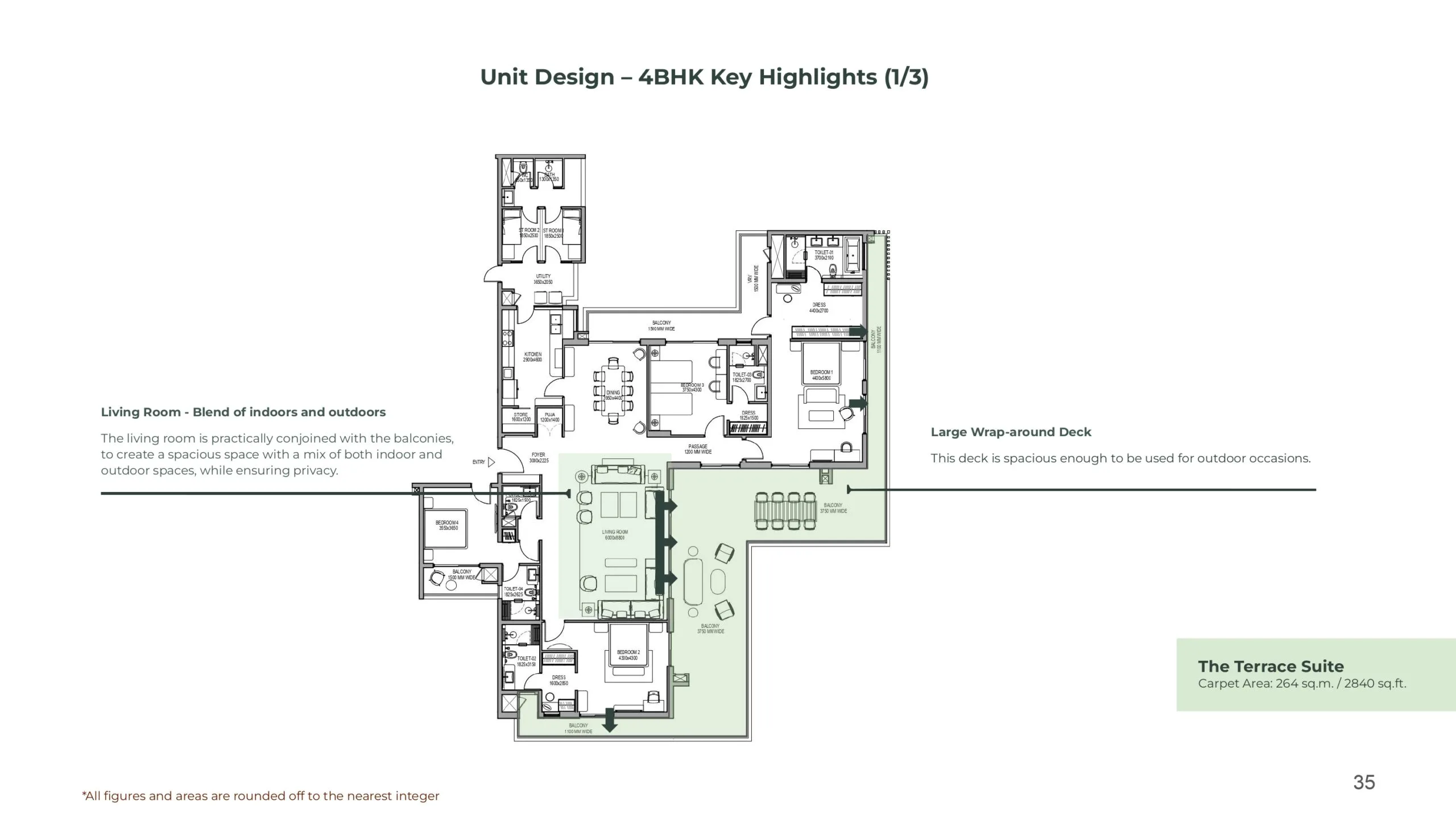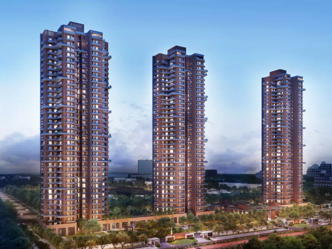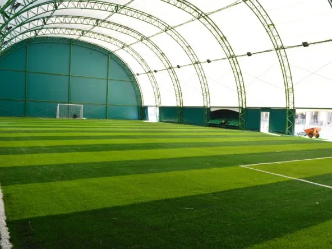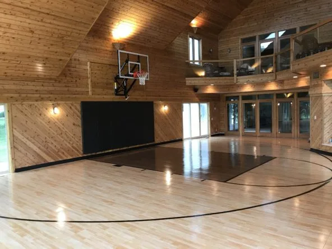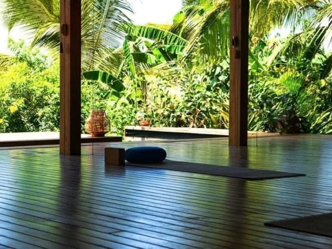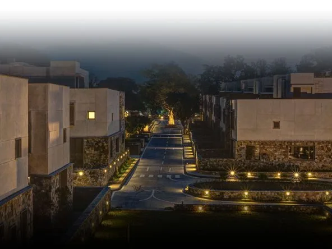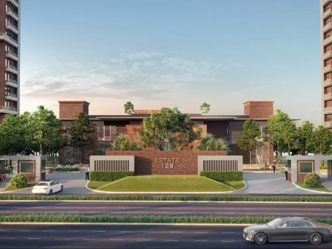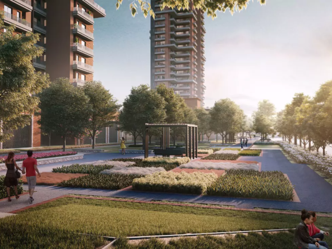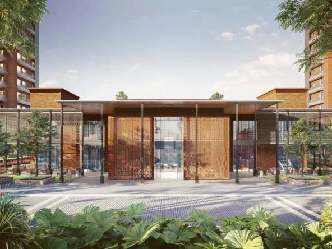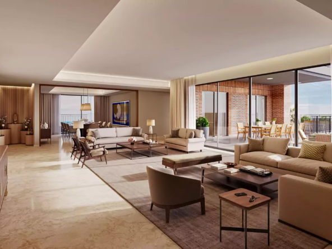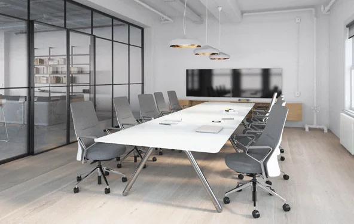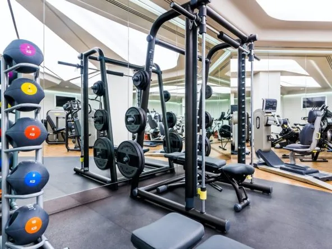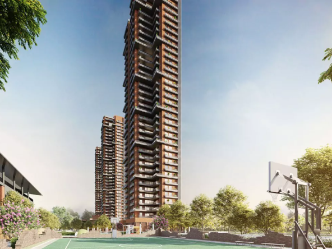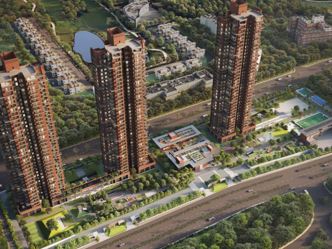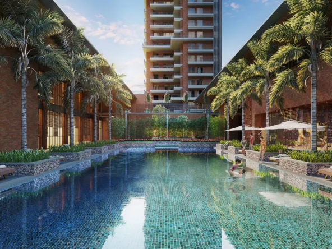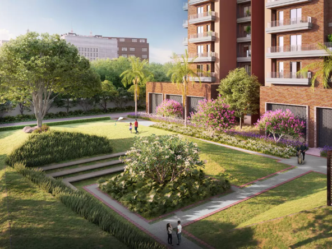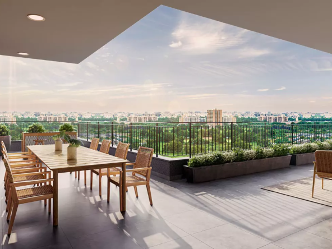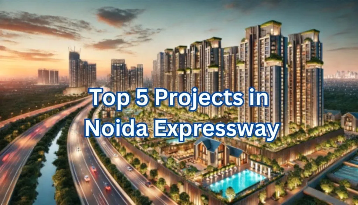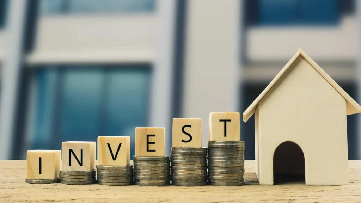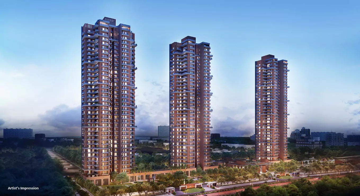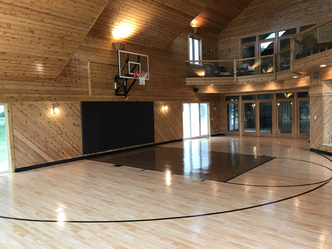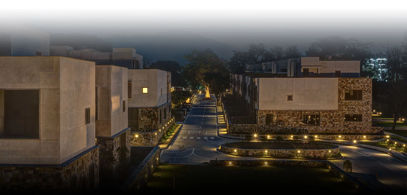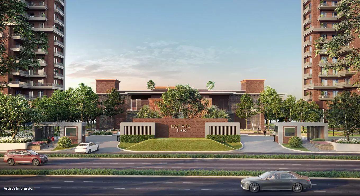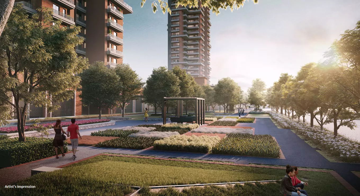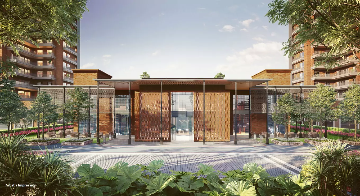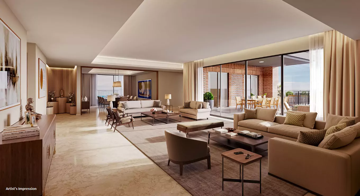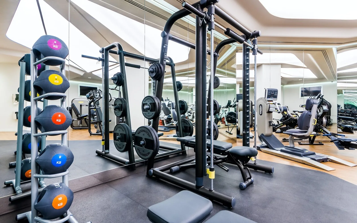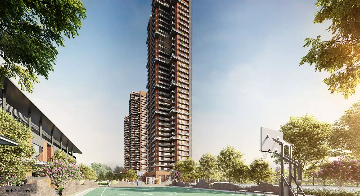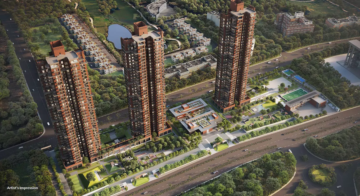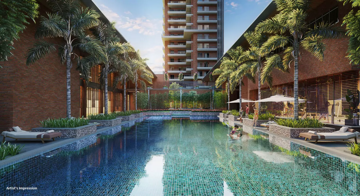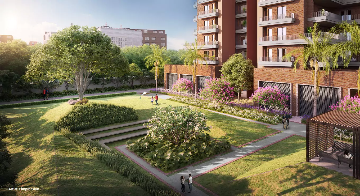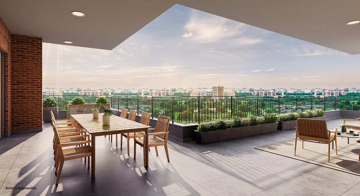Max Estate 128
- ₹11,71,00,000
Max Estate 128
- ₹11,71,00,000
Overview
- 11.71 Cr. - 14.87 Cr.
- Pricing
- Residential
- Property Type
- 2028/07
- Possession Date
- 2023/09
- Launch Date
- Noida Expressway
- Locality
- Sector 128
- Project Area
- 298
- Total Units
Description
Overview: Max Estate 128, Noida
Estates 128 by Max Estates is a premier residential project located in Sector 128, Noida, embodying luxury and contemporary living. This project stands as a testament to modern architecture and strategic location, offering a lifestyle of utmost comfort and convenience for its residents. Here’s a detailed overview of what this magnificent development offers:
Prime Location:
- Situated in Sector 128, Noida, Estates 128 enjoys excellent connectivity to major hubs in Delhi-NCR.
- Proximity to Noida Expressway ensures seamless travel to key areas, making daily commutes hassle-free.
- The area is surrounded by top-notch educational institutions, healthcare facilities, and entertainment zones, ensuring all necessities are within easy reach.
Project Details:
- Spread over an expansive 10-acre land parcel, Estates 128 presents a meticulously planned residential community.
- The development comprises 250 luxurious units across three high-rise towers, each standing tall with 36 floors.
- Apartments range from spacious 4 BHK to opulent 5 BHK configurations, catering to varied lifestyle preferences.
Exclusive Features:
- Apartments are designed with precision, offering lavish spaces ranging from 4400 sq. ft to 5200 sq. ft.
- Each unit is equipped with modern amenities, ensuring residents experience the pinnacle of luxury living.
- The development is RERA registered, ensuring transparency and adherence to regulatory standards.
Investment Potential:
- With a total sales potential of approximately Rs 1,300 crore, Estates 128 stands as a lucrative investment opportunity.
- The strategic location and premium offerings make it an attractive choice for discerning buyers and investors.
- The project’s development in phases ensures continuous growth and appreciation in property value
Specification of Max Estate 128
Boundary Wall
- A 1.5-meter high boundary wall will be constructed along the main road.
- On the other three sides, a 2.0-meter high wall with an elegant design integrated with MS railing will be provided.
Road Work
- A peripheral loop road connecting all towers will be constructed as per the approved design.
Footpaths
- A network of footpaths will connect various parts of the landscape, towers, and gardens in accordance with the sanctioned layout.
Water Supply (Including Drinking Water)
Utilities & Infrastructure
- The Noida Authority will supply water to the entire society.
- Water will then be treated and delivered to each residence using a pumping/gravity system.
Sewer System
- A centralized STP (Sewage Treatment Plant) will treat all sewage.
- Each tower will have down-comers connected to the main sewage line.
Drainage
- A well-planned drainage network of pipes and catch basins will connect to the nearest stormwater drain, ultimately linking to the Noida Authority drainage system.
Green Spaces & Landscaping
Parks
- Landscaped areas will be designated for parks and recreational activities.
Tree Planting
- Various species of trees and plants will be planted, with 50% being evergreen, aligning with the landscape design and sanctioned layout.
- Landscaping will include masonry, stonework, horticulture, and a mix of shrubs and trees.
Power & Lighting
Electric Supply & Street Lighting
- A single feeder line from PVVNL will connect to a central sub-station.
- The entire project will be equipped with street lighting.
Community Infrastructure
Community Buildings
- Community buildings with multi-purpose halls will be constructed as per the approved building plan.
Waste & Water Management
Sewage & Sullage Treatment
- A centralized STP will cater to the entire project, with all towers connected to it.
Solid Waste Management
- The project will include a waste segregation area and an Organic Waste Converter (OWC) for organic waste treatment.
Water Conservation
- A dual-flush system will be implemented.
- Adequate rainwater harvesting pits will be provided.
Energy Management
- LED lights and timer-controlled panels will be used for energy efficiency.
- Use of renewable energy sources is integrated into the design.
Fire Safety & Emergency Services
Fire Protection Systems
In compliance with the National Building Code of India 2016 (Part IV):
- Underground fire tanks: 2 tanks of 390 m³ each (Total: 780 m³)
- Overhead fire tank: 10 m³ per tower
- Main fire pumps: 2850 LPM (for hydrants and sprinklers)
- Jockey pumps: 180 LPM
- Diesel engine pump: 2850 LPM
- Water curtain pump: 2850 LPM
- Sprinkler systems as per IS codes and NBC guidelines
Emergency Evacuation
- Refuge areas provided at 17th, 18th, 25th, 26th, 33rd, and 34th floors of each tower.
- Main and fire staircases provided as per NBC 2016.
- Emergency exit staircases in basements are also included.
Security & Public Amenities
- Social gathering spaces will be available within the community buildings.
- Security systems include:
- CCTV surveillance
- Security guards
- Controlled access
Floor Plans
- Size: 4507
- 4
- 4
- Price: ₹11.71 Cr
- Size: 4960
- 4
- 4
- Price: ₹12.89 Cr
- Size: 5232
- 4
- 4
- Price: ₹1,3.6 Cr
Details
- Possession Date 2028/07
- Launch Date 2023/09
- City Noida
- Locality Noida Expressway
- RERA Number UPRERAPRJ446459
- Total Tower 4
- Construction Stage Under Construction
- Total Units 298
- Price Per Sq.Ft. 26000
- Project Area Sector 128
- Property Type Residential
- Occupancy Certificate Not Received
- Commencement Certificate Received
- Pin Code 201304
- Plot Size 10 Acre
Address
- Address
- Country India
- State Uttar Pradesh
- City Noida
- Area Sector 128
- Zip/Postal Code
EMI Calculator
- Down Payment
- Loan Amount
- Monthly EMI Payment
Want to get guidance from an expert?
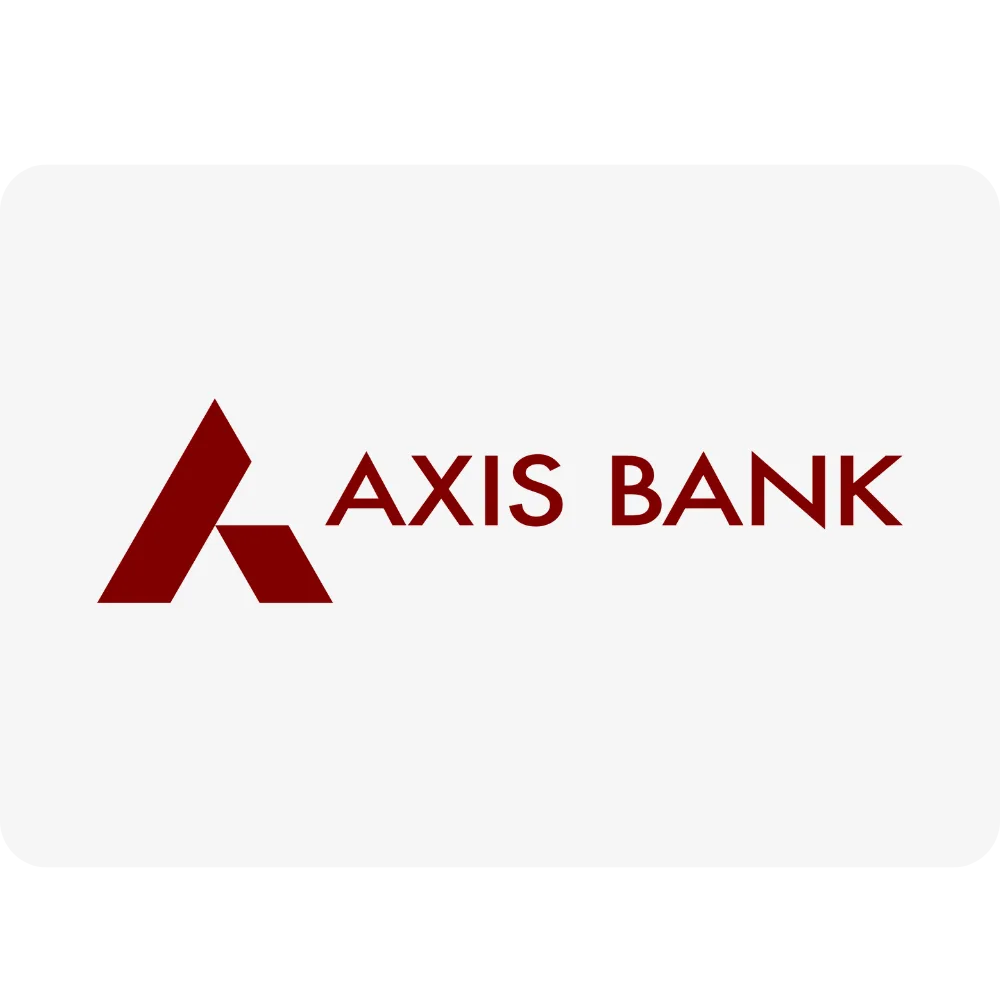
AXIS Bank

HDFC Bank
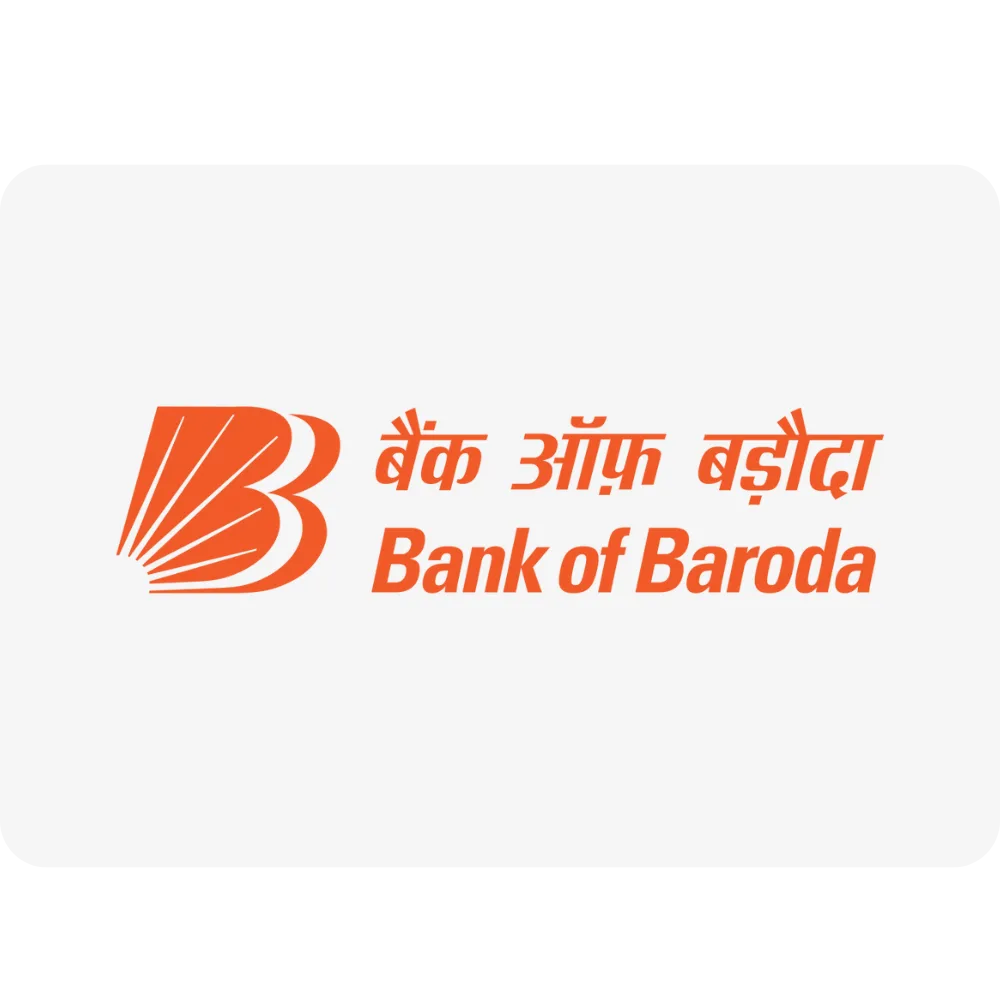
Bank of Baroda
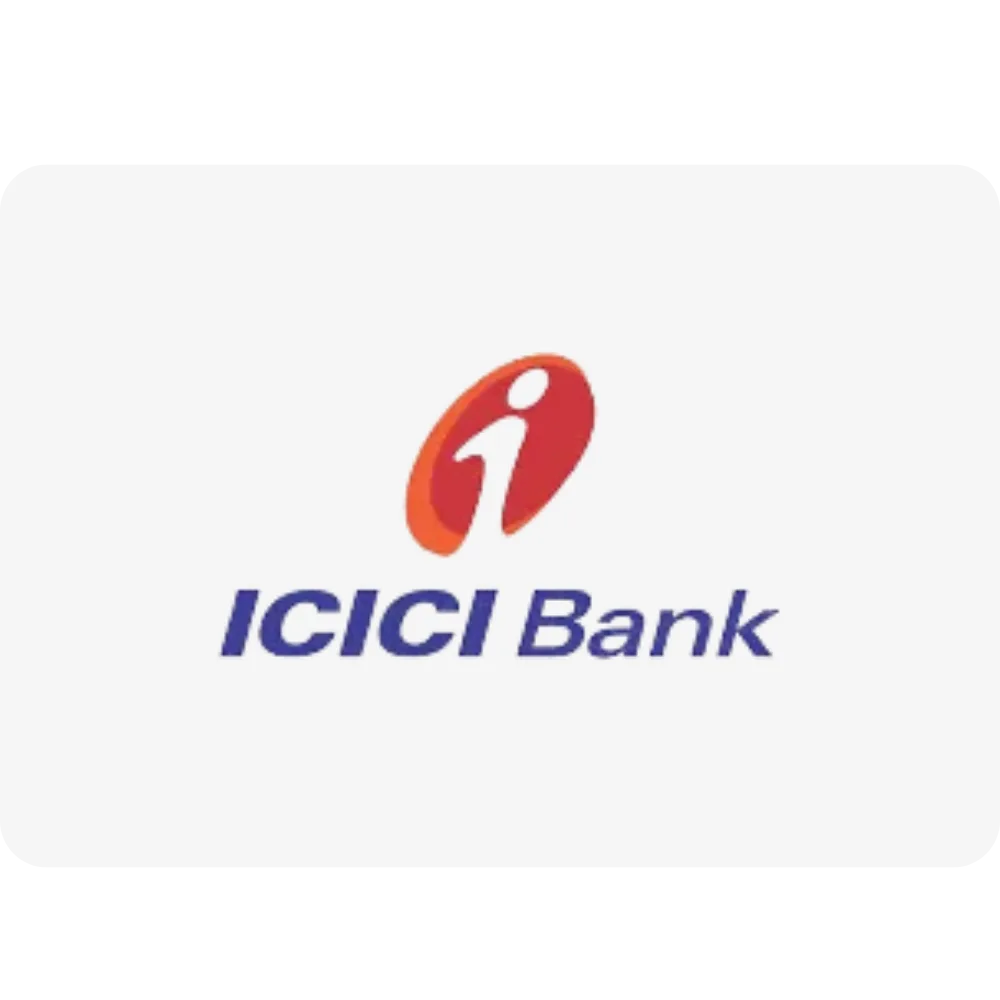
ICICI Bank
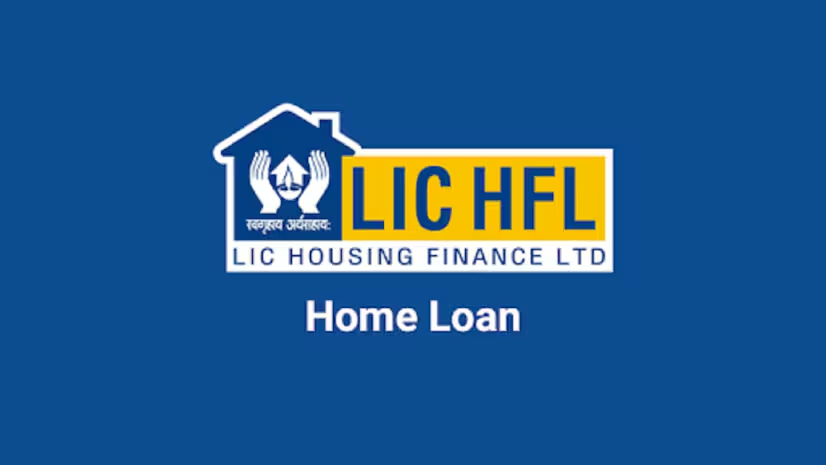
LIC Housing FInance

Punjab National Bank

SBI
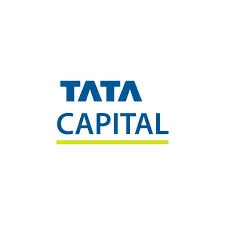
Tata Capital
Download Brochure
Nearby Location
| Location | Distance | Duration |
|---|---|---|
| Axis House Business Park | 190 m | 2 min |
| Noida- Greater Noida Expressway | 1.1 km | 3 min |
| Jaypee Public School | 1.9 km | 4 min |
| Mall Of Noida | 1.9 km | 4 min |
| Amity University | 3.3 km | 8 min |
| Max Hospital | 3.8 km | 9 min |
| Okhla Bird Sanctuary Metro Station | 5 km | 12 min |
| Noida Golf Course | 6.5 km | 14 min |
About Builder
Max Estates
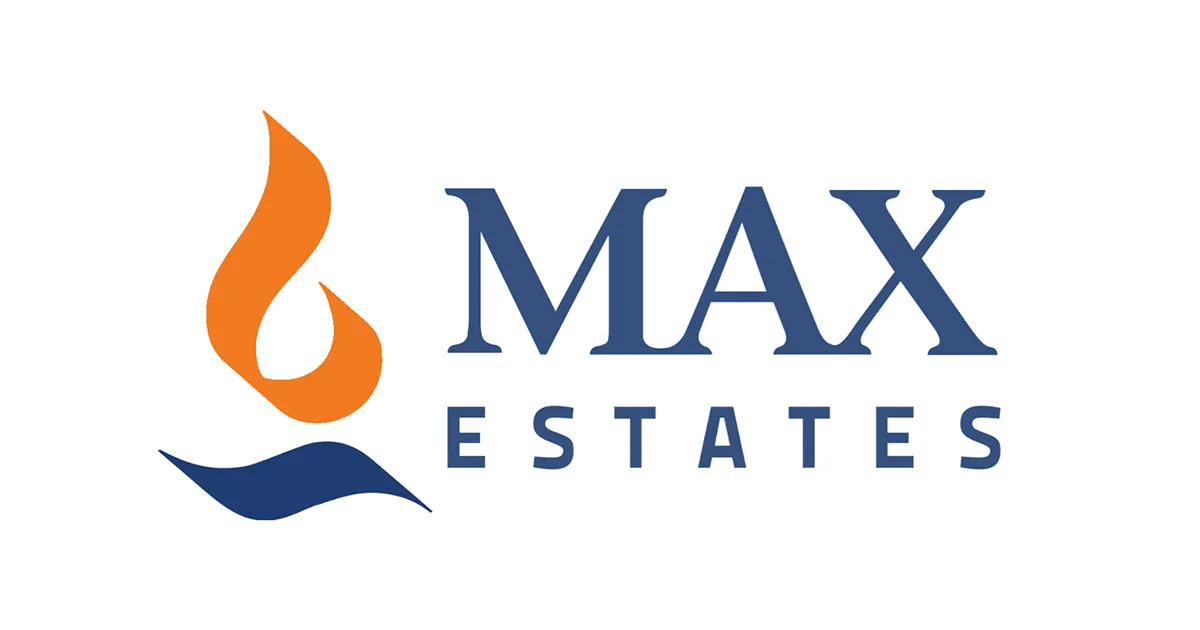
- Max Estates aspires to build sustainable
- 4+ year of experience in real-estate.
Years of Experience
Total Projects
Ongoing Projects
Max Estates aspires to build sustainable, grade A developments in Delhi NCR, with a focus on well-being. We have paid close attention to creating a unique confluence of spaces that enable collaboration, innovation and community, that are not just functional and aesthetically pleasing, but environmentally sustainable, and designed to promote the holistic wellness of their users. Our current and planned developments are diversified across various asset classes, key strategic locations across Delhi NCR, and risk spectrum between delivered, nearing completion and under design. Max Estates in its pursuit of emerging as the most preferred brand in real estate in the NCR is driven by the desire to enhance well-being.
FAQ
-
Who is Developer of estate 128?
MAX Estates Limited. -
What is the RERA number of Max Estate 128?
The RERA number of Max Estate 128 is UPRERAPRJ446459. -
Have Estate 128 paid its property dues or not?
Yes, Max Estates settled the land dues. The land is completely paid up. -
What is starting price in Estate 128 by Max?
The starting price in Estate 128 is 11.71 Cr. -
When possession will start in Estate 128?
Max Estates have provided a tentative date in May, 2028. -
What is the total area of land, towers, and levels in Estate 128?
The total area is 10 acres, with 4 towers, and all towers have G+36 floors. -
How is the connectivity to Estate 128?
Estate 128 has a very good connectivity. Situated on the Noida Expressway, it is directly connected to the upcoming Jewar airport on one side while Delhi on the other side. If we talk about the public transport, then the nearest metro to Estate 128 is Okhla Bird Sanctuary metro is 5km away while NSEZ metro is 6.5 kms from Estate 128.
Similar Properties
Great Value Ekanam
- ₹7,05,00,000
- Price: ₹ 7.05 Cr - 11 Cr
- Possession Date: June, 2030
- Configuration: 3BHK, 4BHK
- Residential
M3M Trump Tower
- Price on Request
- Price: Price on Request
- Possession Date: July, 2030
- Configuration: 4BHK Flats
- Residential

