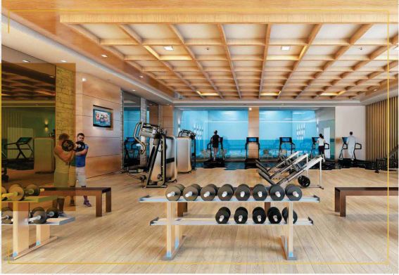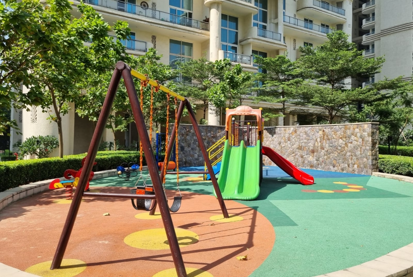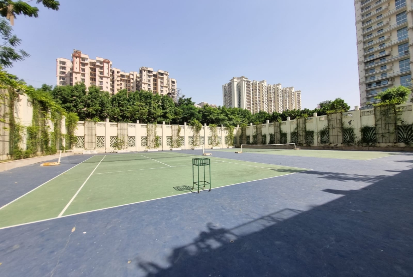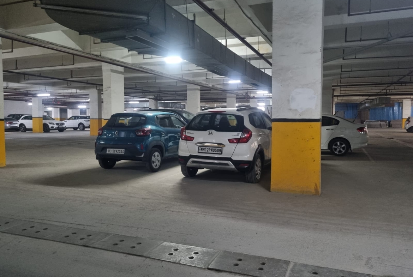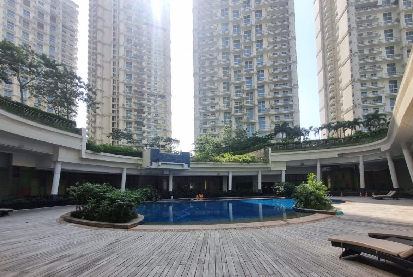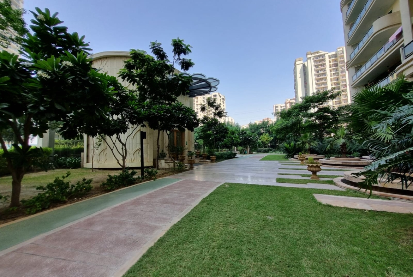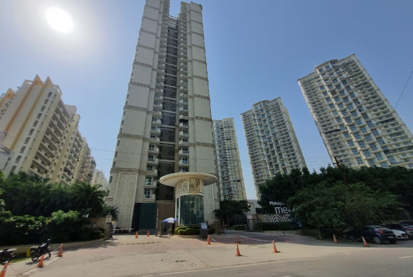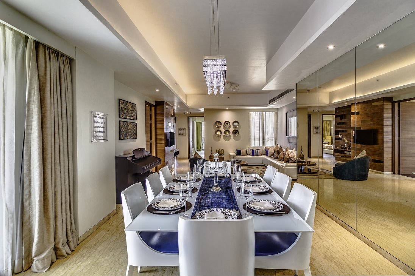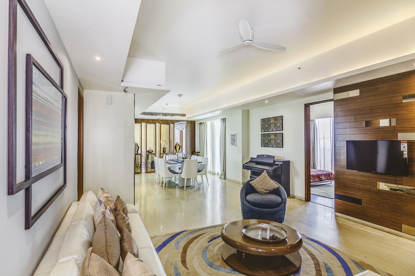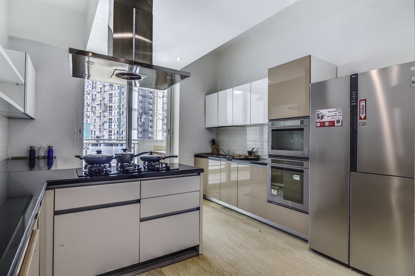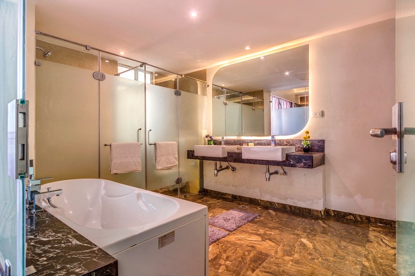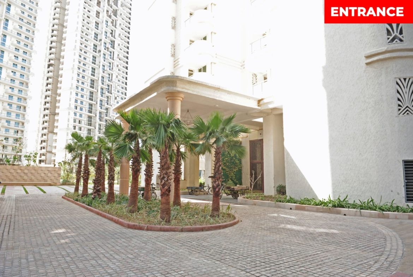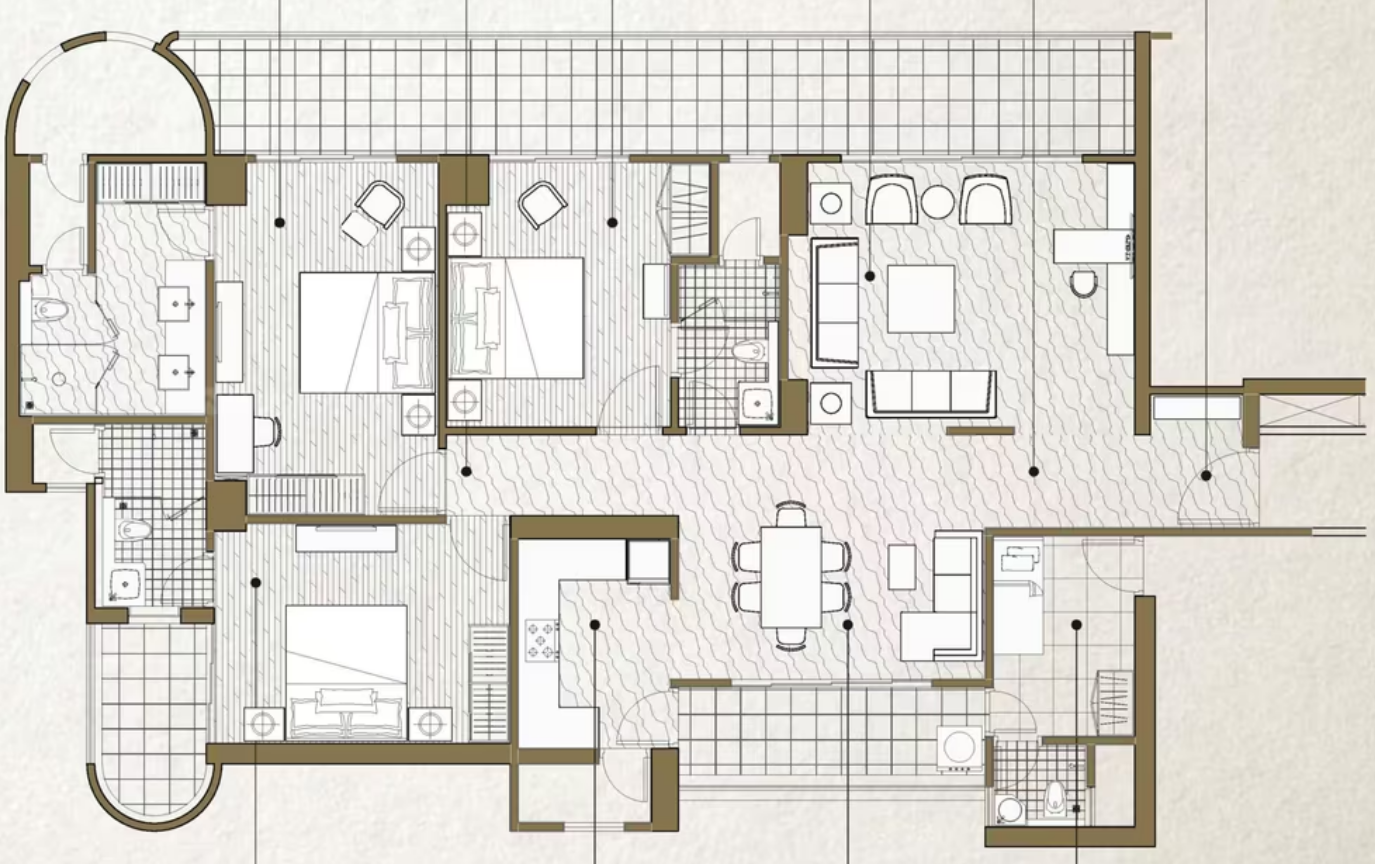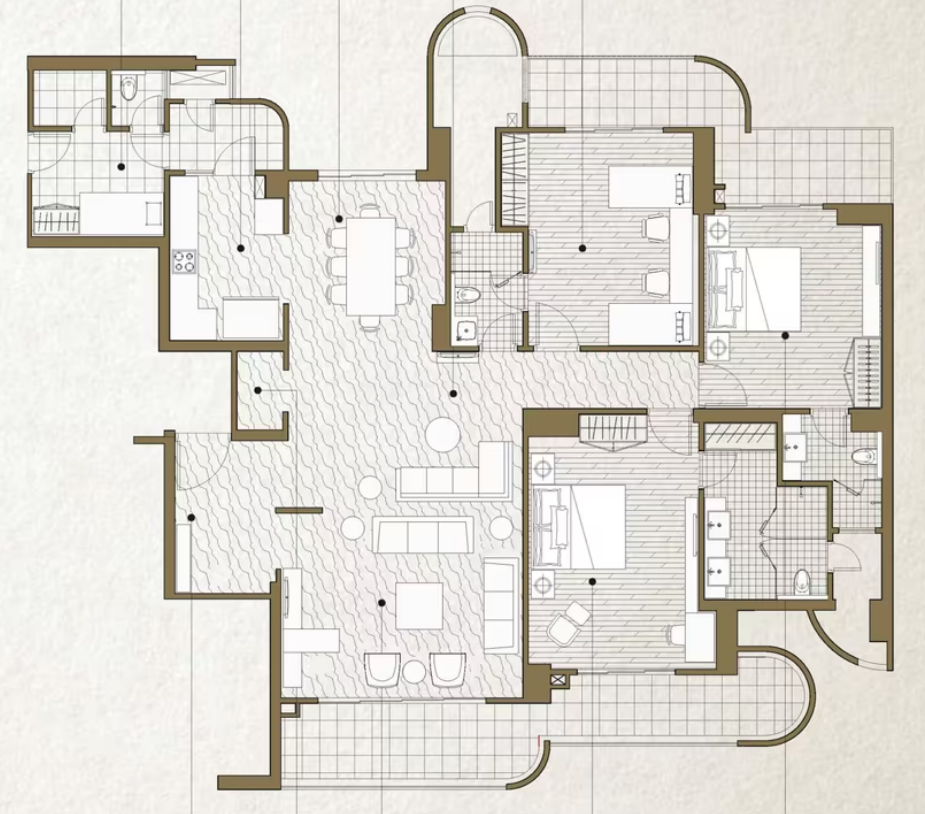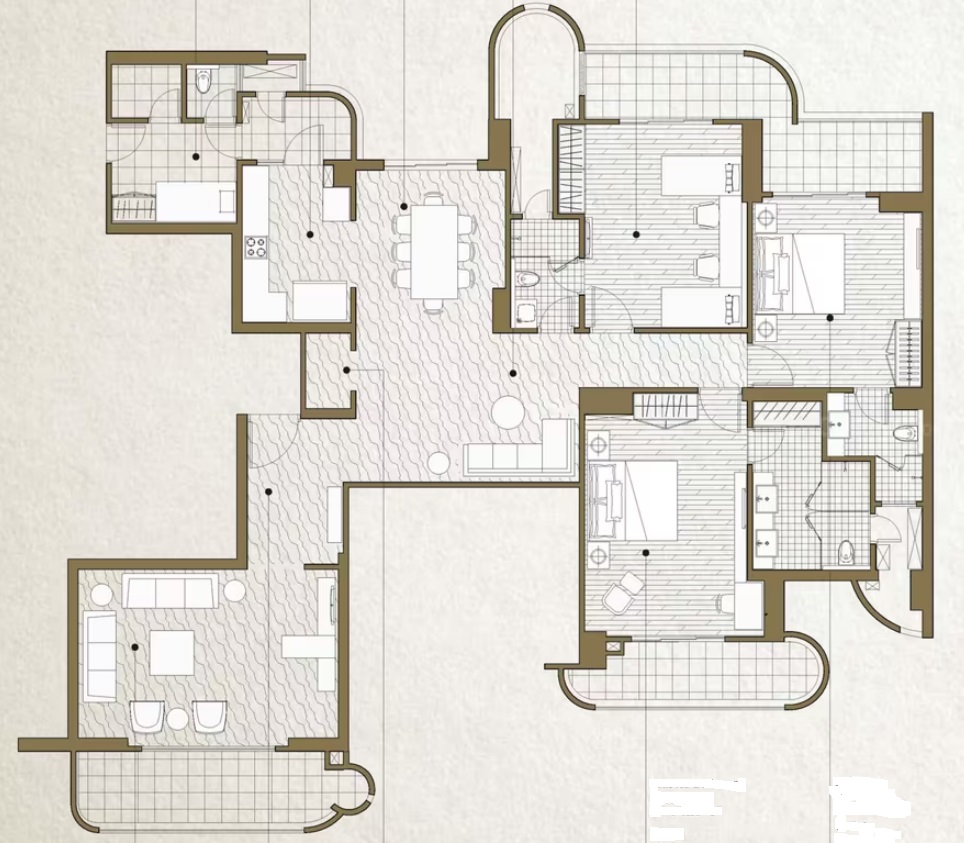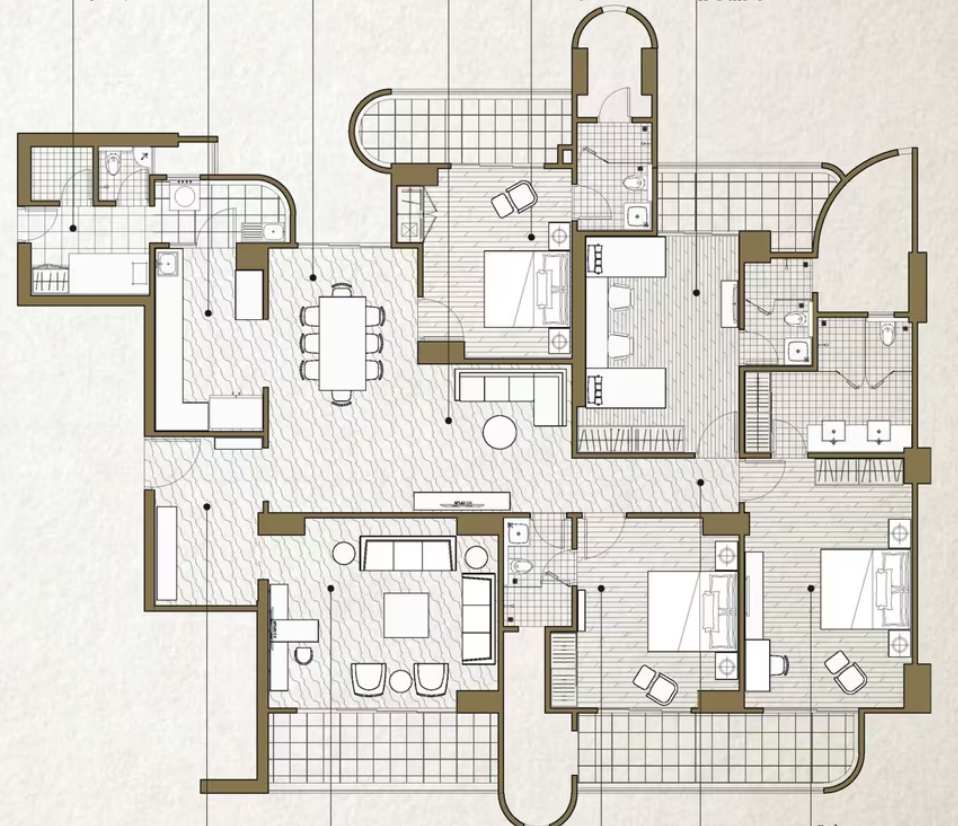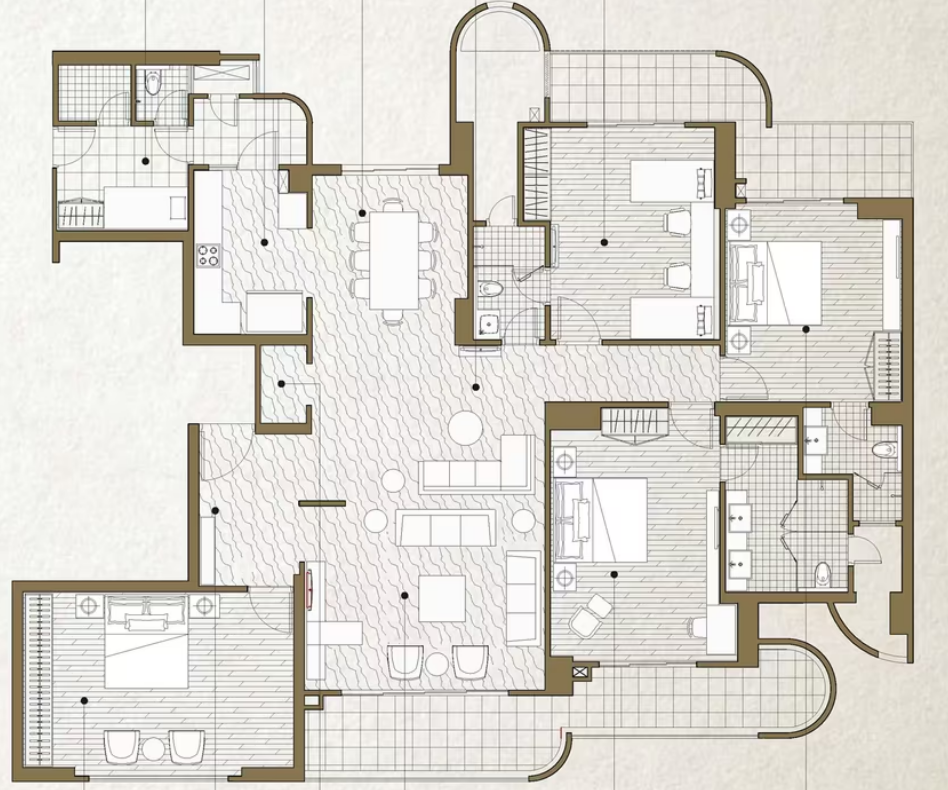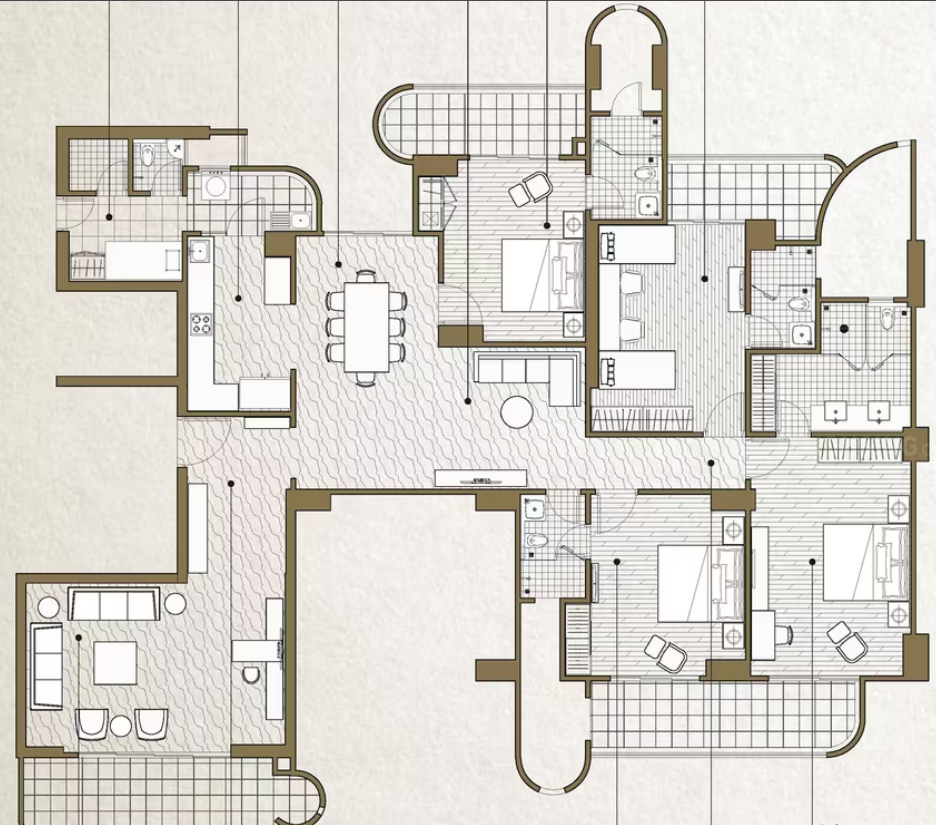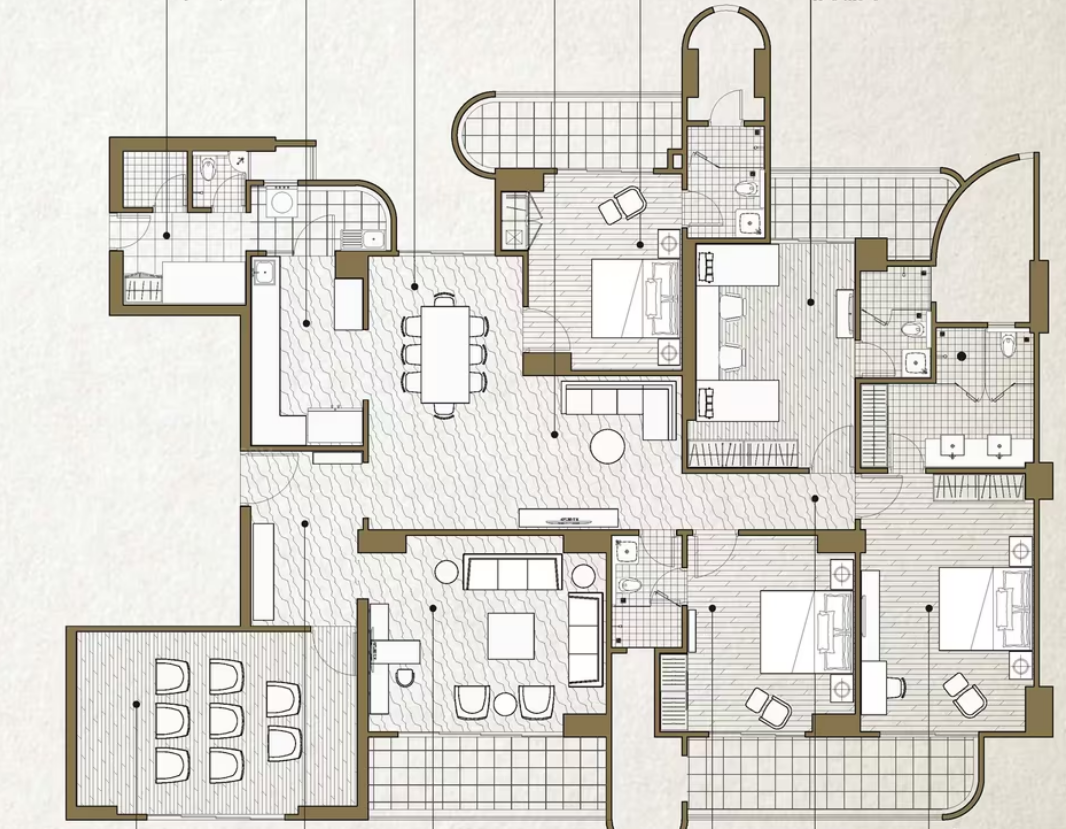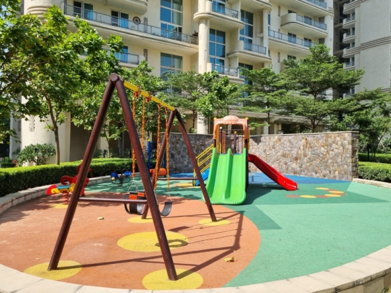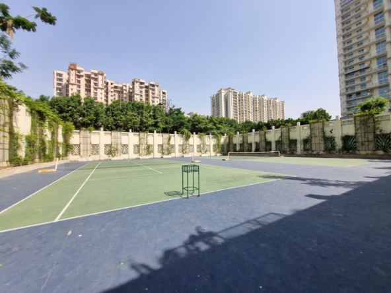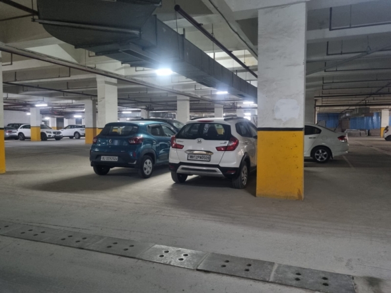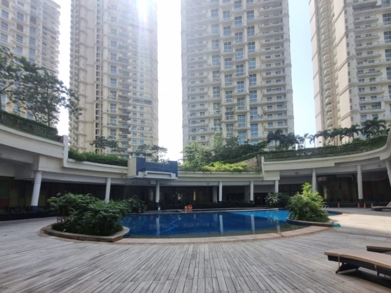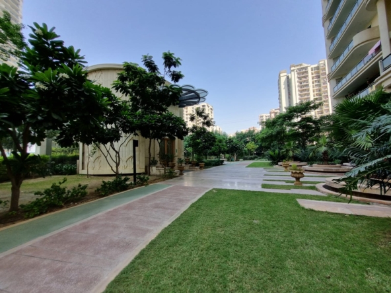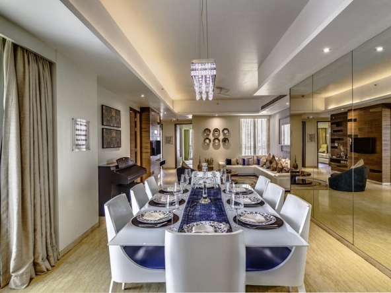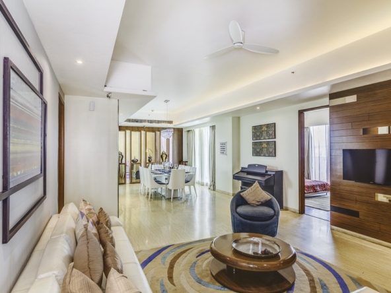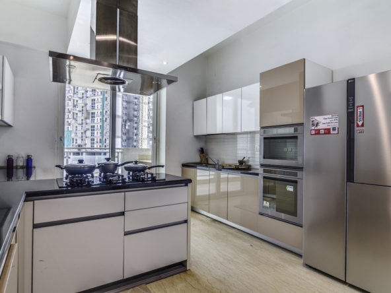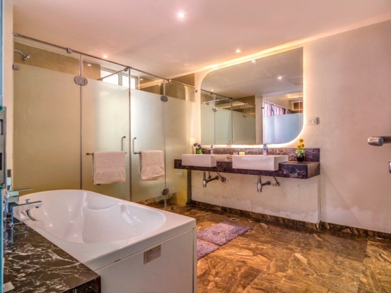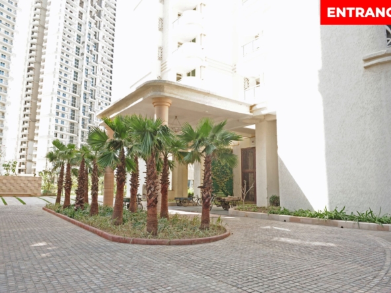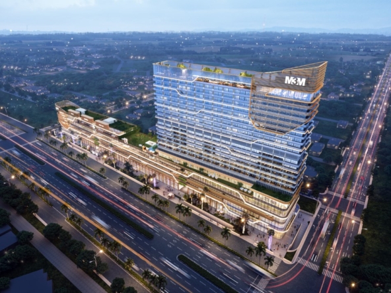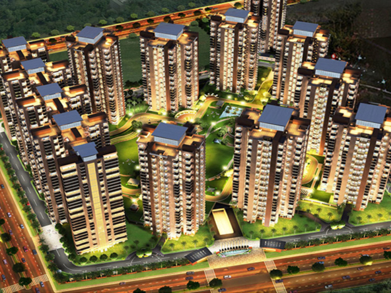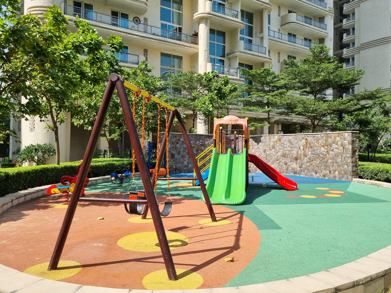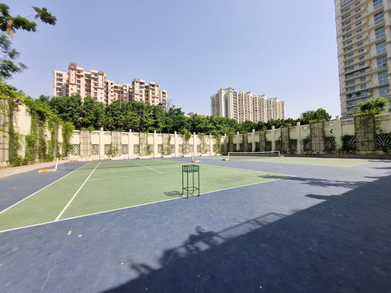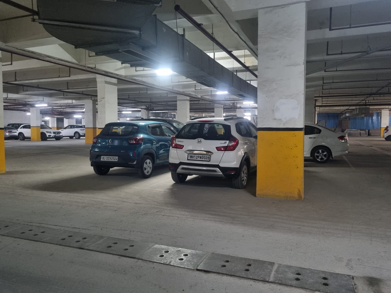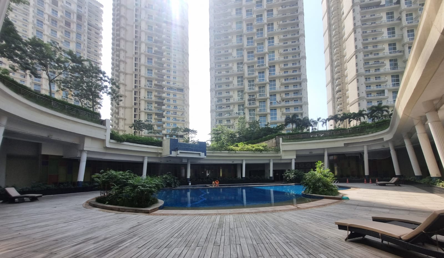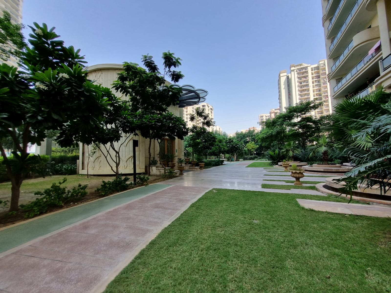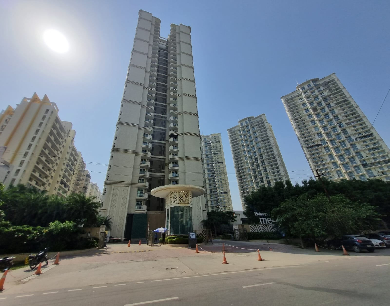Mahagun Mezzaria
- ₹3,00,00,000
Mahagun Mezzaria
- ₹3,00,00,000
Overview
- 3 Cr - 4.53 Cr
- Pricing
- Residential
- Property Type
- 2021/09
- Possession Date
- 2012/07
- Launch Date
- Central Noida
- Locality
- Sector 78
- Project Area
- 730
- Total Units
Description
Overview of Mahagun Mezzaria, Sector 78, Noida
Mahagun Mezzaria is a luxurious residential development that is RERA-certified (RERA No.: UPRERAPRJ3306). Spanning across 10 acres, this expansive project comprises 8 meticulously designed towers, with 34 floors each and 730 units to offer. These homes are available in 3, 4 and 5 BHK configurations, making it a versatile choice for families. Mahagun Mezzaria, designed by renowned architect Hafeez Contractor, offers an opulent lifestyle across 10 acres of luxury, where world-class spaces seamlessly blend with spectacular outdoor living. Adding to its allure, the property boasts breathtaking landscaped views, meticulously crafted by Singapore-based Taib Landscape Studio, effectively transforming your backyard into a sprawling 17,000 square meter park, creating an environment that’s both invigorating and undeniably posh.
Mezzaria offers its discerning residents a high-quality living environment, meticulously tailored for ultimate comfort within each residence. Located in a premium area of Noida, it provides an atmosphere of luxury enriched with amenities thoughtfully designed to cater to the needs of its elite community.
Amenities of Mahagun Mezzaria
Mahagun Mezzaria offers a broad range of world-class amenities designed to enhance the lifestyle of its residents, including:
- Swimming pool: Dive into relaxation and fitness.
- Gymnasium: Sculpt your body and boost your energy.
- Club House: Socialize and create lasting memories.
- Children’s Play Area: Let your kids explore and have fun.
- Theatre: Experience movies and entertainment.
- Park: Stroll, relax, and connect with nature.
- Jogging Track: Maintain an active and healthy lifestyle.
- Badminton Court, Squash Court, Basketball Court, Skating Rink, Lawn Tennis Court: Engage in friendly competition.
- Yoga/Meditation Area: Find your inner peace and well-being.
- Jacuzzi and Spa: Pamper yourself and rejuvenate your senses.
- Shopping Centre and Grocery: Conveniently fulfill your retail needs.
- ATM: Convenient access to your funds.
- Restaurant and Cafeteria: Savor delectable cuisines and treat your tastebuds.
- Conference Room: Host productive meetings and seminars.
- Multipurpose Hall: Celebrate special moments and host events.
- Car Parking: Convenient and secure space for your vehicles.
- Gated Community: Live with enhanced privacy and safety.
- Earthquake Resistant: Feel secure in a structurally sound home.
- CCTV Camera and Video Door Security: Monitor your property and enhance safety.
- Laundry: Get your laundry done efficiently and on time.
- Lifts: Move effortlessly between floors in comfort.
- 24/7 Power Backup and Water Supply: Stay powered up, always.
- Sewage Treatment Plant: Support a sustainable and green lifestyle.
- Rain Water Harvesting: Protect the environment and use resources responsibly.
Connectivity of Mahagun Mezzaria
Mahagun Mezzaria benefits from a prime location with excellent connectivity to major parts of Noida and the NCR:
- Metro: The Sector-101 Noida Metro Station is within a short distance of 1.1 Km, offering easy access to key areas of Noida and Greater Noida.
- Road: The development is conveniently located near the Noida-Greater Noida Expressway 5.6 Km and FNG Expressway 3.5 Km, which ensures quick access to Delhi and other neighboring cities.
- Rail: Ghaziabad Railway Station is around 16.7 km away, making it easily accessible via major roadways.
- Air: Indira Gandhi International Airport is 32.4 km and Noida International Airport is 64 Km that offers convenient access for flights.
- Bus: Several bus routes connect Sector 78 to major parts of the city, with ISBT Anand Vihar just 18 km away.
Mahagun Mezzaria Neighborhood
Mahagun Mezzaria enjoys a strategic location with easy access to several essential amenities and facilities:
- Residential Areas: Nearby housing projects include ATS Greens Village, Amrapali Sillicon City, and Supertech Ecociti, contributing to a vibrant residential community.
- Green Spaces: The development is surrounded by green spaces, including the green belt in sector 78, providing a tranquil and serene environment.
- Education: Several renowned educational institutions, such as The Manthan School, The Shriram Millennium School, and Amity University, are located within a few kilometers, offering quality education.
- Hospitals: Yatharth Super Speciality Hospital is located at a distance of 8 km from the property.
- Shopping Malls: Shopping and entertainment options are abundant with malls like Noida Spectrum Mall, Regenta Central Noida Hotel, and SkyJumper Trampoline Park located within 10 km of the property.
Floor plans of Mahagun Mezzaria
The project offers 2500 sq. ft. to 3775 sq. ft. configurations. For more details, you can visit our “Floor Plans & Pricing” section.
Specifications of Mahagun Mezzaria
INTERIOR FINISHES
- A smooth and luxurious appearance is achieved with acrylic emulsion paint over POP punning on all apartment walls.
- Laminated wooden flooring is installed in all bedrooms, adding warmth and comfort.
- Large format imported marble flooring graces the entrance foyer, living, dining, and lounge spaces.
- A partial false ceiling with acrylic emulsion paint enhances the sense of luxury in all living areas.
HEATING AND COOLING
- Energy-efficient Variable Refrigerant Flow (VRF) technology delivers precise temperature control for year-round comfort.
KITCHEN
- Custom-designed kitchen countertops feature premium quality granite.
- A tiled splashback extends up to 2 feet above the counter.
- The modular kitchen has aluminum profile handles, soft-close mechanisms, and a laminated body.
- An Abode stainless steel under-mounted double bowl sink and a premium mixer tap are provided.
- Large format imported marble flooring, along with acrylic emulsion painted walls and ceiling, complete the kitchen’s look.
FLOOR TO CEILING HEIGHTS
- Entrance Hall: 7.2 meters
- Living Room: 6.7 meters
- Bedroom: 3.35 meters
- Bathrooms and Kitchen: 3.35 meters
BATHROOMS
- Frameless fixed screens are used in the bath areas.
- Large format tiling covers the walls, complemented by acrylic emulsion paint.
- An etched feature mirror is placed above the basin.
- Chrome-plated ceiling or wall-mounted showerheads are provided.
- A chrome-plated retractable handheld shower is also installed.
- Showers feature a chrome-plated diverter.
- White wall-hung WCs with soft-close function, concealed cisterns, and a discrete chrome dual flush plate are included.
- Glass screens enclose the water closet in the master toilets.
- A ceramic washbasin is placed on a granite plinth with a featured chrome basin mixer.
- Large format anti-skid tiles are used for the flooring.
DOOR FINISHES and IRONMONGERY
- A majestic 8-foot-high entrance door with a polished veneered designer finish, hardwood frame, and high-quality locks is provided.
- Bedrooms and bathrooms feature 8-foot-high polished hardwood doorframes, polished veneer flush door shutters, and featured handles.
- SS brushed finish ironmongery is used throughout.
- A 7-foot-high painted flush door shutter is provided for the STR room.
- External windows are constructed with high-quality UPVC and reflective glass.
WINTER BALCONIES
- All balconies are accessed through opening or sliding glazed doors.
- Multiple access points to the winter balconies exist from the living room and bedrooms via glazed UPVC doors.
- Large format anti-skid floor tiles extend your bedroom space into the winter balconies.
- Frameless structural glass railings with bespoke MS painted balustrades and handrails are installed.
PLUMBING
- CPVC and UPVC piping are used for water supply within the toilet and Kitchen and for vertical down takes.
ELECTRICAL
- Telephone data points are available in living areas and bedrooms.
- Energy-efficient surface-mounted downlights illuminate the balconies.
- High-quality modular switch plates from Le Grand or an equivalent brand are used.
- Provisions are made to connect table and floor lamps to a 5AMP lighting circuit.
- 5 AMP lighting and 16 AMP Power circuits are wired using copper wiring.
POWER BACKUP
- A 100% DG power backup is provided:
- 2500 sq ft to 4000 sq ft apartments: not exceeding 10KVA per apartment
- Above 4001 sq ft apartments: not exceeding 15KVA per apartment
- DG capacity operates at 70% of the load factor and 70% overall diversity for both apartment and common areas.
SECURITY AND PEACE OF MIND
- The property is part of a secured gated community.
- CCTV is in place throughout the parking basements, ground and basement entrance lobbies, lifts, the club, and the external periphery.
- A video door phone system is installed.
- Fire-fighting systems with sprinklers and smoke detection are implemented as per standard regulations.
LIFTS AND LOBBIES
- Three to four high-speed passenger lifts from Otis serve all residential floors and the basement car park.
- One service lift provides access to all residential floors and the basement car park.
- Walls feature an elegant combination of granite, tile, and acrylic emulsion paint on POP punning.
- Typical floor lift lobbies are decorated with large format tiles.
- The tower’s double-height entrance lobby showcases large format imported marble and luxury furniture.
STR ROOM AND TOILET
- The STR room has a tile floor and oil-bound distemper on the walls. The toilet features conventional CP fittings.
Floor Plans
- Size: 2500
- 3
- 3
- Price: ₹3 Cr
- Size: 3020
- 3
- 3
- Price: ₹3.62 Cr
- Size: 3070
- 3
- 3
- Price: ₹3.68 Cr
- Size: 3475
- 3
- 3
- Price: ₹4.17 Cr
- Size: 3370
- 4
- 4
- Price: ₹4.04 Cr
- Size: 3430
- 4
- 4
- Price: ₹4.11 Cr
- Size: 3525
- 4
- 4
- Price: ₹4.23 Cr
Details
- Possession Date 2021/09
- Launch Date 2012/07
- City Noida
- Locality Central Noida
- RERA Number UPRERAPRJ3306
- Total Tower 8
- Construction Stage Ready-to-move
- Total Units 730
- Price Per Sq.Ft. 12400
- Project Area Sector 78
- Property Type Residential
- Occupancy Certificate Received
- Commencement Certificate Received
- Pin Code 201301
- Plot Size 10 acres
Address
- Address GH-01/A, SECTOR-78, NOIDA, UTTAR PRADESH
- Country India
- State Uttar Pradesh
- City New Delhi, Noida
- Area Sector 78
- Zip/Postal Code 201301
EMI Calculator
- Down Payment
- Loan Amount
- Monthly EMI Payment
Want to get guidance from an expert?

AXIS Bank

HDFC Bank

ICICI Bank

Canara Bank

SBI

PNB Housing Finance

LIC Housing FInance
Download Brochure
Attachments
Nearby Location
| Location | Distance | Duration |
|---|---|---|
| Noida Sector 101 Metro Station | 1.1 Km | 3 mins. |
| The Manthan School | 2.2 Km | 6 mins. |
| SkyJumper Trampoline Park | 2.9 Km | 8 mins. |
| Noida Spectrum Mall | 2.9 Km | 8 mins. |
| Regenta Central Noida Hotel | 3.2 Km | 9 mins. |
| FNG Expressway | 3.5 Km | 10 mins. |
| Fitso Spuddy, Multi - Sports Complex | 4.5 Km | 12 mins. |
| Noida Expressway | 5.6 Km | 15 mins. |
| Ghaziabad Railway Station | 16.7 Km | 45 mins. |
| Indira Gandhi International Airport | 40 Km | 1 hr 10 mins. |
| Noida International Airport | 64 Km | 1 hr 29 mins. |
About Builder
Mahagun Group
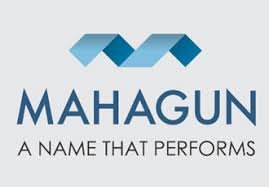
- Over 100 projects developed across India
- The ASSOCHAM Green Building Award
Years of Experience
Total Projects
Ongoing Projects
Mahagun Group has established a trustworthy name in the real estate sector in Noida. With their focus on quality, sustainability, and customer satisfaction, they have earned a good reputation in front of homebuyers and investors of the region.They were established in 1995, and today are one of the leading real estate developers in the NCR. This commendable achievement is due to their innovative designs, quality construction, and modern amenities incorporated into residential developments. Their projects offer a variety of housing options, including luxury apartments, villas, and affordable housing. Some of the completed Mahagun Group projects are Mahagun Mantraa, Mahagun Mywoods,Mahagun Mezzaria and Mahagun Villa. Mahagun Group is committed to sustainable development and incorporates environment friendly practices in their projects. They focus on initiatives like energy-efficient designs, rainwater harvesting systems, waste management, and green building techniques. Not only this but also they prioritize customer needs, preferences, and feedback, ensuring that their projects meet the expectations of homebuyers and investors. It is quite evident that the company aims to build long-lasting relationships with their customers. As a result Mahagun Medalleo reviews reflect customer satisfaction.
FAQ
-
What is RERA number of Mahagun Mezzaria?
The RERA number of Mahagun Mezzaria is UPRERAPRJ3306. -
What is location of Mahagun Mezzaria?
The address of Mahagun Mezzaria is GH-01/A, SECTOR-78, NOIDA, UTTAR PRADESH. -
Who is Developer of Mahagun Mezzaria?
The developer of Mahagun Mezzaria is Mahagun Group. -
How is connectivity of Mahagun Mezzaria?
Mahagun Mezzaria: A Strategically Connected Address in Noida. Benefit from prime connectivity at Mahagun Mezzaria, offering smooth access to the entire NCR region. The Sector-101 Metro is just a short 1.1 km journey away, while the Noida-Greater Noida Expressway (5.6 km) and the FNG Expressway (3.5 km) provide direct routes to neighboring cities. Major railway stations, international airports (including the upcoming Noida International Airport), and bus terminals are all readily accessible, making travel easy and efficient. -
What are the good reason to buy property in Mahagun Mezzaria?
Enjoy a superior living experience at Mahagun Mezzaria, starting with its 5-Star Care Real Estate rating. Benefit from a low-density development, ensuring peace and privacy, with maximum two units per floor. The dramatic 22-foot ceilings in the double-height living spaces provide an impressive feel. Further, relax at the hot water pool with a deck, or in the main swimming pool. The building uses Aluminum Shuttering technology, or Mivan technology, in construction. Moreover, you’ll live in an architectural masterpiece influenced by art deco design from Hafeez Contractor and be in an IGBC Gold-certified sustainable environment. -
What is the total number of units and configuration in Mahagun Mezzaria?
The Total number of units are 730 in 3, 4, 5 BHK configuration. -
What is total area of land and towers & floors in Mahagun Mezzaria?
The total land size is 10 acres in 8 towers and 34 floors. -
When will possession start in Mahagun Mezzaria?
Mahagun Mezzaria is a ready to move property since September, 2021. -
What is starting price in Mahagun Mezzaria?
The starting price is INR 3 Cr. for 3 BHK apartment. -
What is payment plan in Mahagun Mezzaria?
Booking plan in Mahagun Mezzaria is as - 10% Booking Amount 85% Within 30 Days of Booking 5% On Offer of Possession -
How is the Neighborhood of Mahagun Mezzaria?
Discover a neighborhood that balances convenience and lifestyle. Just a stone's throw away, the Noida Sector 101 Metro Station (1.1 km) provides excellent public transport access. Premier educational institutions like The Manthan School (2.2 km), and entertainment venues like SkyJumper Trampoline Park (2.9 km) and Noida Spectrum Mall (2.9 km) are all nearby. You’ll also be close to significant locations such as the Regenta Central Noida Hotel (3.2 km), the Fitso Spuddy Sports Complex (4.5 km). Furthermore, you’ll have easy access to healthcare facilities at the Yatharth Super Speciality Hospital (5.6 km), recreational venues at Noida Golf Course (7.3 km) and education at Amity University (8.2 km). This neighborhood is perfectly suited for a well-rounded lifestyle. -
Are the land dues cleared for Mahagun Mezzaria?
Yes, the Mahagun group has settled the land dues. The land of is completely paid up. -
What are the security arrangements in Mahagun Mezzaria?
Mahagun Mezzaria provides enhanced privacy and safety with our meticulously designed gated community. Comprehensive security measures, such as CCTV camera surveillance and video door security, utilize the latest technology to ensure the safety and security of its residents every day. It is built to withstand seismic activity, providing an earthquake-resistant structure for lasting peace of mind.
Similar Properties
M3M The Line
- ₹1,39,00,000
- Price: ₹ 1.39 Cr - ₹ 3.37 Cr
- Possession Date: July, 2028
- Configuration: SHOPS, STUDIO
- Residential
RG luxury homes
- ₹81,33,000
- Price: ₹ 81.33 L - 1.44 Cr
- Possession Date: April, 2022
- Configuration: 2BHK, 3BHK
- Residential

