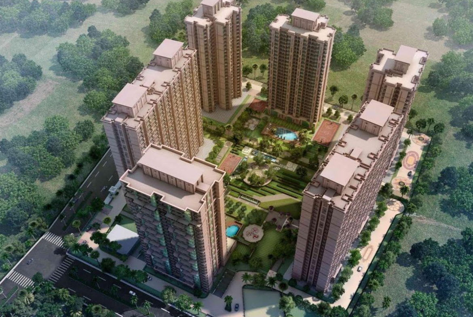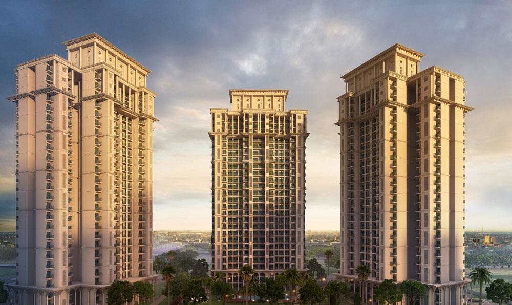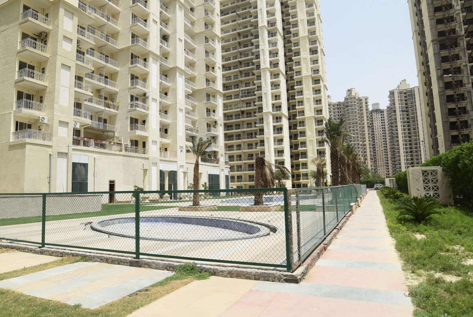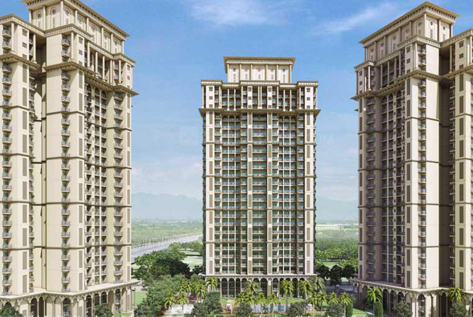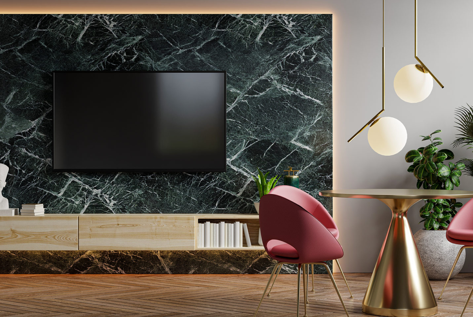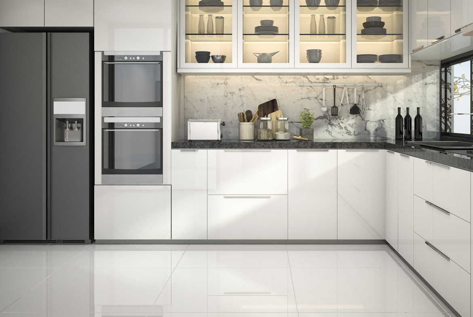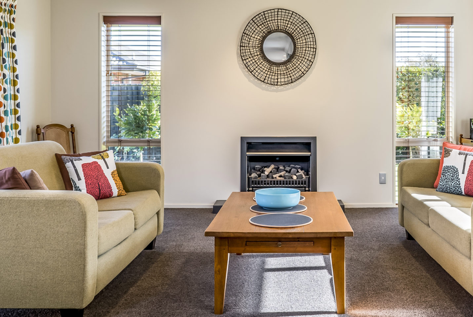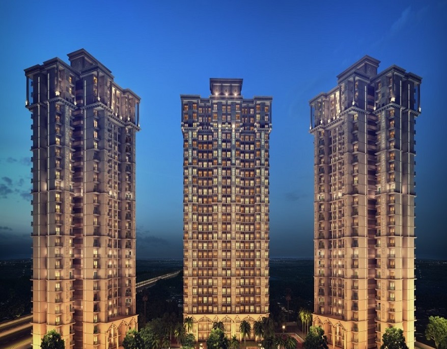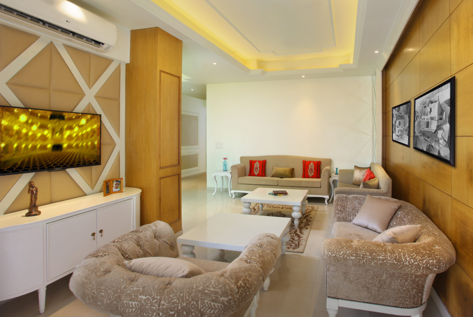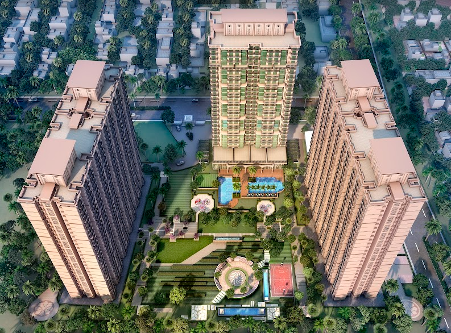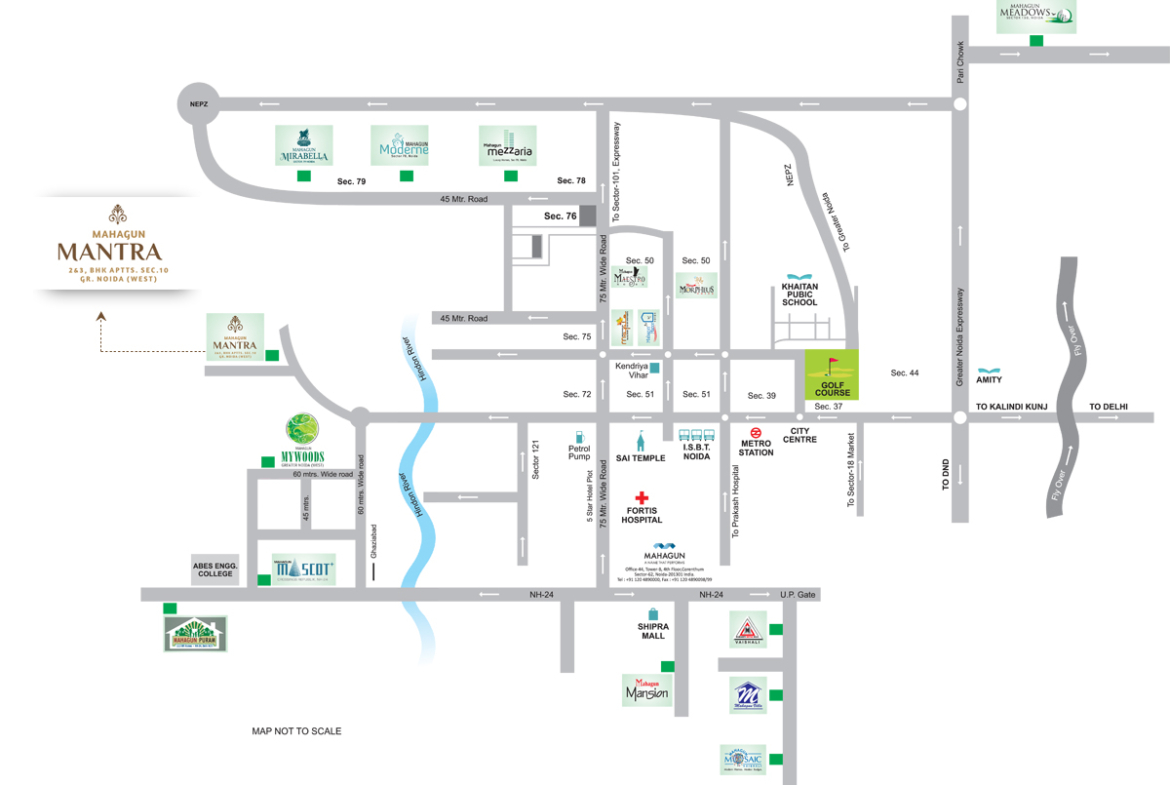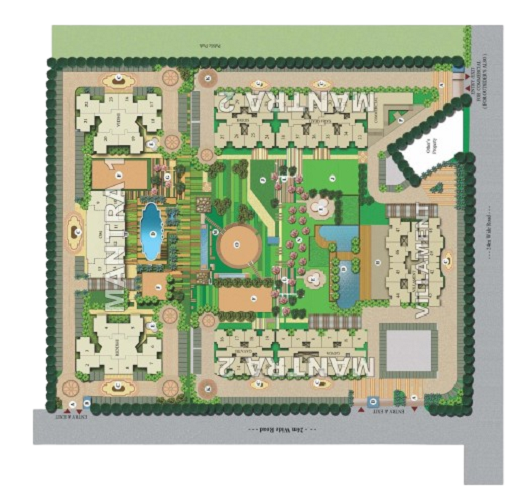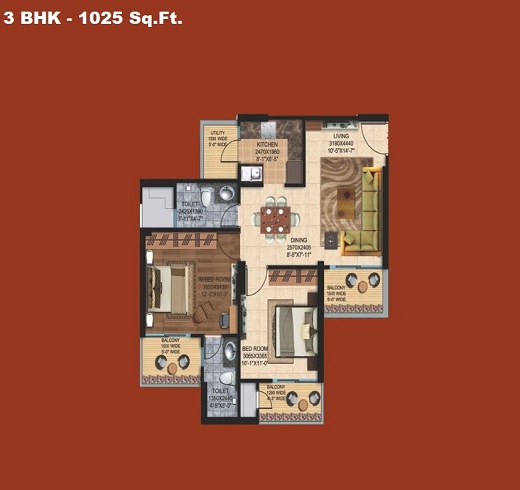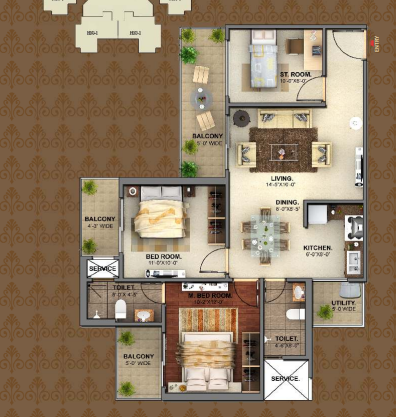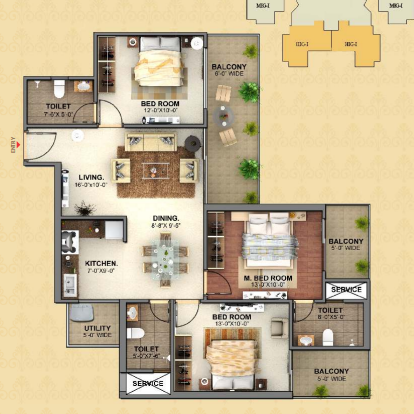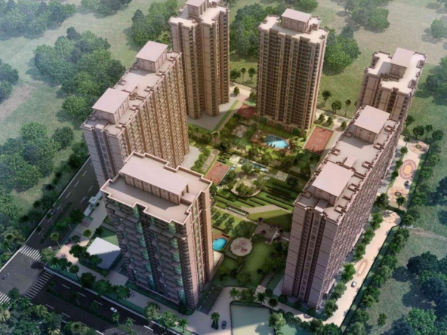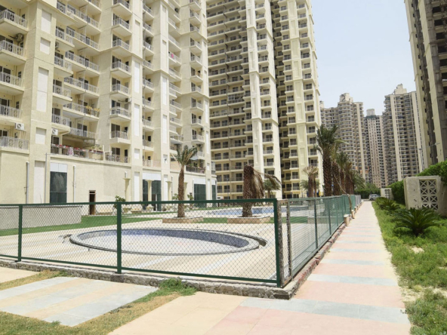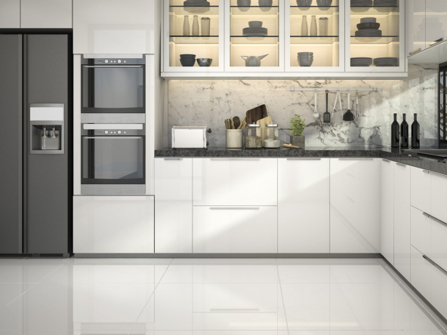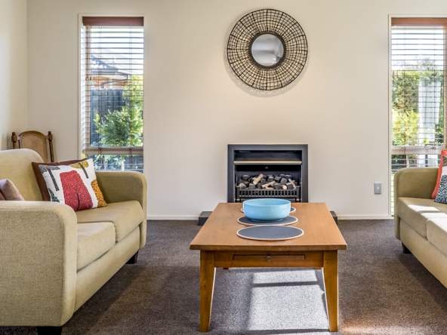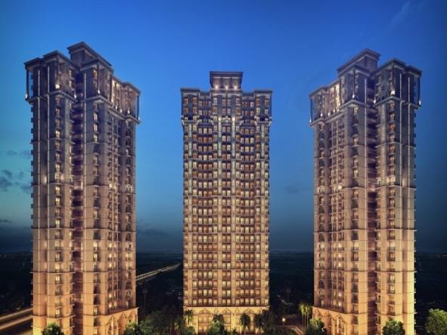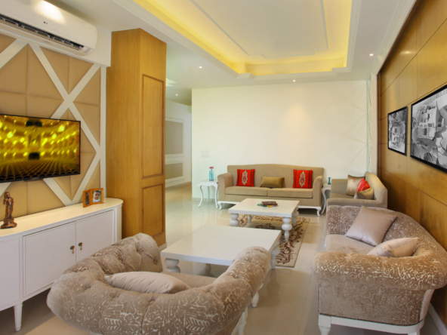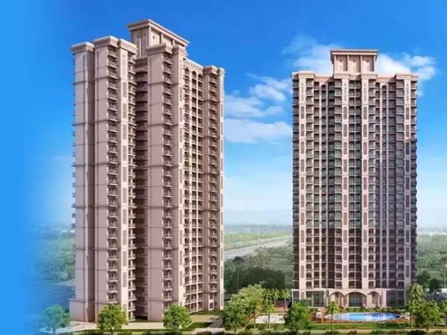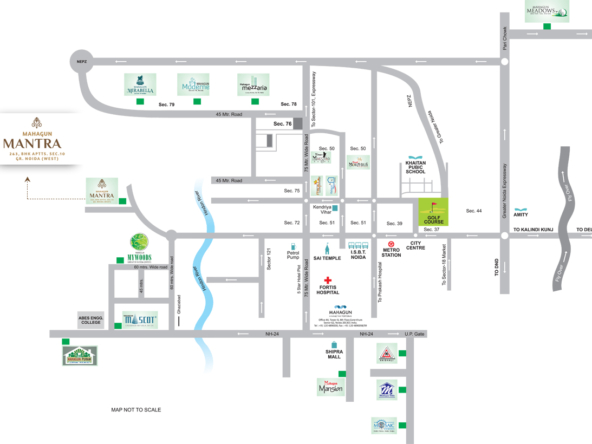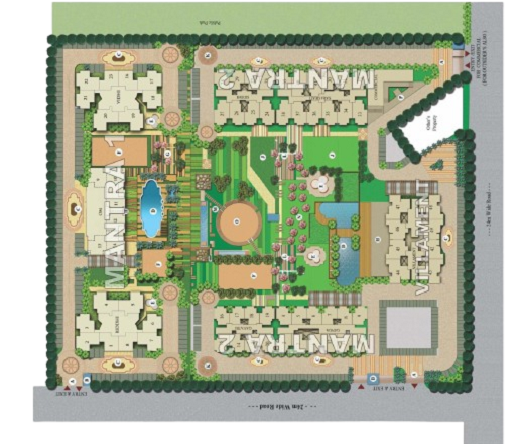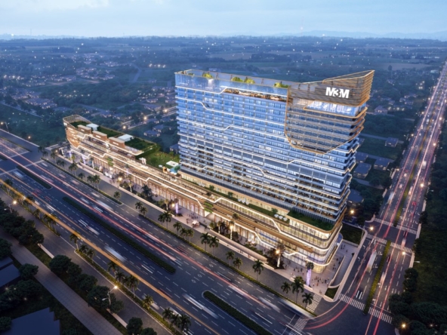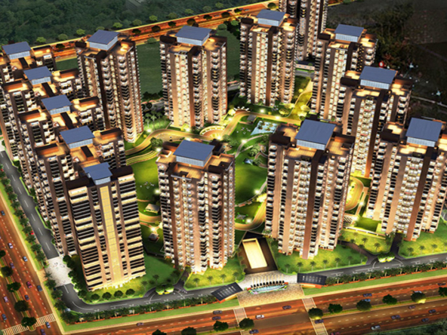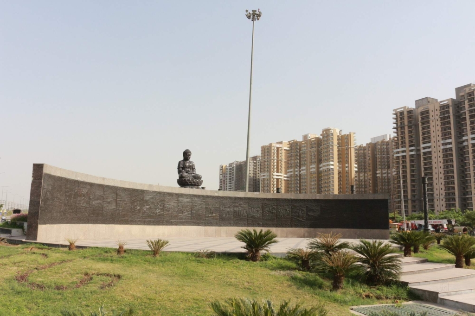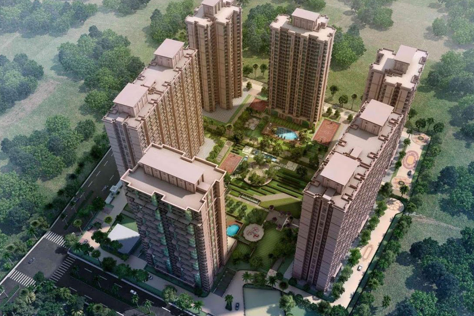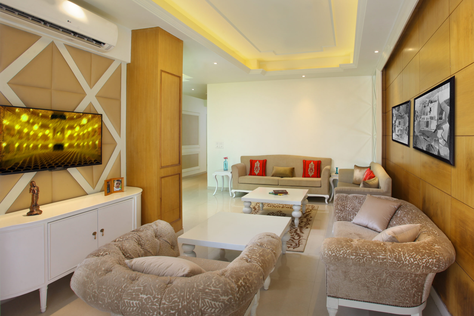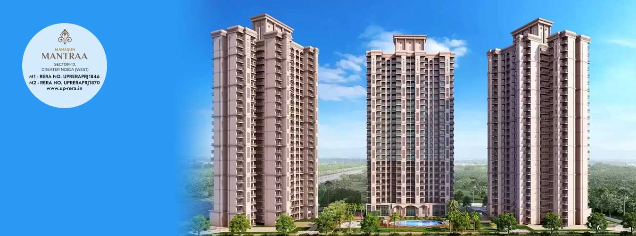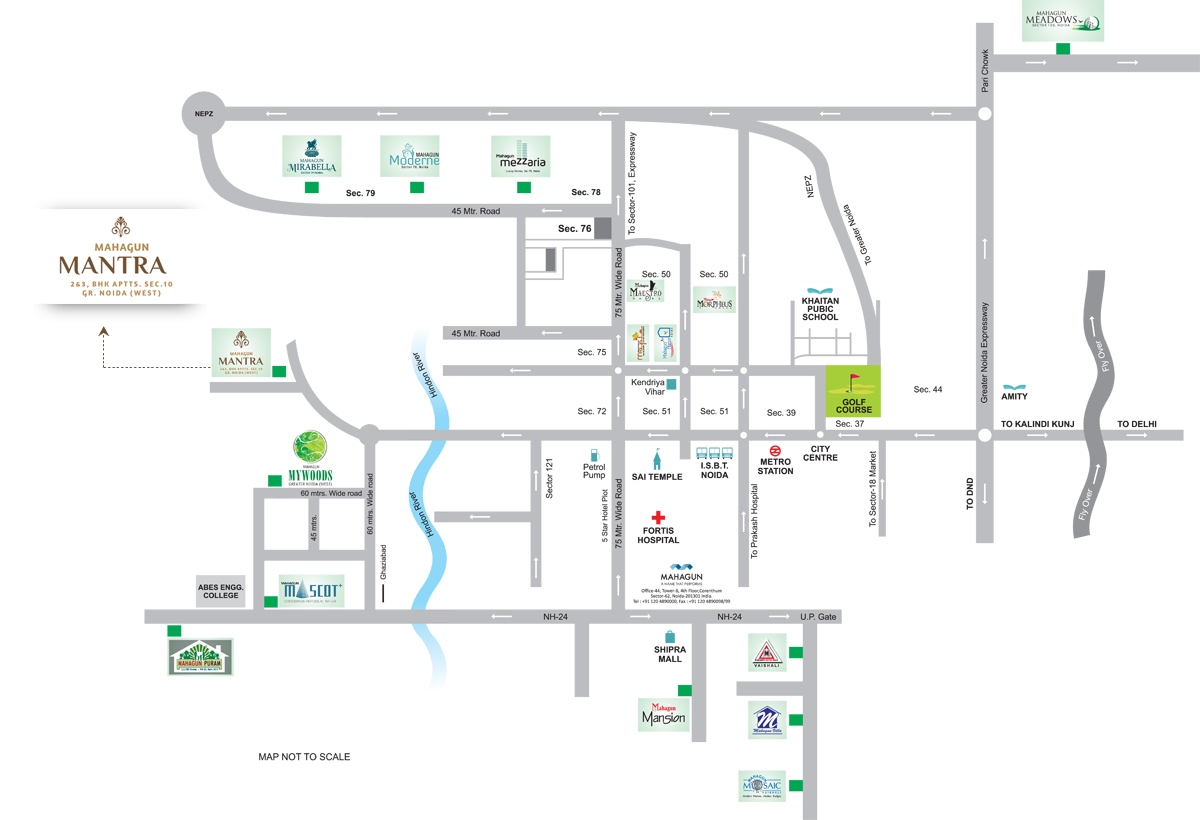Mahagun Mantraa 1
- ₹92,00,000
Mahagun Mantraa 1
- ₹92,00,000
Overview
- 92 Lakh - 1.26 Cr
- Pricing
- 2020/12
- Possession Date
- 2013/12
- Launch Date
- Noida Extension
- Locality
- Sector 10
- Project Area
- 546
- Total Units
Description
Overview: Mahagun Mantraa 1, Sector 10, Noida Extension
Mahagun Mantraa 1 is a RERA-certified residential project located in Noida Extension, with the registration number UPRERAPRJ1870. Spanning across 3.02 acres, the development consists of three towers and offers a range of configurations, including 2 BHK and 3 BHK apartments. The project features beautifully crafted Neo Classical architecture designed by the world-renowned architect Hafeez Contractor, complemented by lush landscaping created by Sanju Bose.This certified green building adheres to the ‘GOLD’ standard, ensuring sustainable practices throughout its design. It includes separate drop-off areas to minimize vehicular movement and skillfully designed landscaped spaces featuring water features, sculptures, and multi-purpose lawns. Residents can enjoy a grand entrance lobby equipped with high-speed elevators, while the extrovert planning maximizes space efficiency.The project incorporates modern technology, such as a single optical fiber for integrated TV, telecom, and networking services, along with high-performance building materials that enhance energy efficiency. The gated community is secured with CCTV surveillance at entrance lobbies, providing peace of mind for residents.
Amenities of Mahagun Mantraa 1
Mahagun Mantraa 1 offers a wide range of amenities.
- Gymnasium
- Swimming Pool
- Yoga Garden
- Meditation Zone
- Clubhouse
Connectivity of Mahagun Mantraa 1
The area has good transportation options. You can easily get around by metro, train, bus, or air.
- Metro: The nearest metro station is Sector-51 Noida, on the Aqua and Blue Lines. It connects to Pari Chowk and Delhi NCR. The proposed Sector 10 station is 100 meters away.
- Train: Ghaziabad Junction is the closest railway station, about 14 kilometers away, while New Delhi Railway Station is 30 kilometers away.
- Bus: ISBT Anand Vihar is 21 kilometers away.
- Air: Indira Gandhi International Airport is 46 kilometers away, and the upcoming Noida International Airport is 62 kilometers away.
Mahagun Mantraa 1 Neighbourhood
- Nearby Residential: Arihant Adobe, Sikka Kaamya Green, and Elite X are neighboring residential developments.
- Shopping: Gaur City Mall, Logix City Centre, and DLF Mall of India, all within a 15 km radius, offer a wide range of shopping options.
- Commercial Hubs: Tech Zone IV is nearby, and within a 12 km radius, you’ll find commercial hubs like Sector-50, Sector-62, Sector-63, and NSEZ in Sector-81.
- Education: Renowned schools like Ample pre-schools are located in the sector, and The Wisdom Tree, St. Xavier’s & Modern Public schools are 3 km away.
- Healthcare: Healthcare facilities are also easily accessible, with Yatharth Superspeciality and Kaashvi Multispeciality hospitals within 8 km.
Floor Plans of Mahagun Mantraa 1
The project offers 1025 sq. ft. to 1400 sq. ft. configurations. For more details, you can visit our “Floor Plans & Pricing” section.
Specifications of Mahagun Mantraa 1
STRUCTURE
- Earthquake resistant, RCC Frame Structure
LIVING/DINING ROOM
- Floors: Vitrified tiles
- External Doors & Windows: Powder coated aluminium glazing or equivalent
- Fixtures & Fittings: Tube lights, Fans & Electrical switches
- Wall: Oil bound distemper
- Ceiling: White wash
- Internal Doors: Hard wood frame with painted flush door shutters
MASTER BEDROOM
- Floors: Laminated wooden flooring
- External Doors & Windows: Powder coated aluminium glazing or equivalent
- Fixtures & Fittings: Tube lights, Fans & Electrical switches
- Wall: Oil bound distemper
- Ceiling: White wash
- Internal Doors: Hard wood frame with painted flush door shutters
BEDROOMS
- Floors: Vitrified Tiles
- External Doors & Windows: Powder coated aluminium glazing or equivalent
- Fixtures & Fittings: Tube lights, Fans & Electrical switches
- Wall: Oil bound distemper
- Ceiling: White wash
- Internal Doors: Hard wood frame with painted flush door shutters
- Texturae Paint
EXTERIOR FINISH
- Texturae Paint
SECURITY SYSTEM
- Intercom Facility
- 1 KVA POWER BACKUP FREE WITH EACH FLAT
CLUB HOUSE
- Club house with all modern amenities like Swimming Pool, Well equipped Gymnasium, Kid’s Corner, Lounge, Table-Tennis, Billiards, Pool & Multipurpose hall with Kitchen.
KITCHEN
- Floors: Vitrified Ceramic Tiles
- External Doors & Windows: Powder coated aluminium glazing or equivalent
- Fixtures & Fittings: Granite top with stainless steel sink, 2′ Dado above working top
- Wall: Ceramic tiles up to 2′-0″ above counter
- Ceiling: White wash
- Internal Doors: Open Kitchen
TOILETS
- Floors: Ceramic Tiles
- External Doors & Windows: Powder coated aluminium glazing or equivalent
- Fixtures & Fittings: CP Fittings, Standard white chinaware, C.P. fittings
- Wall: Ceramic Tiles up to 7′-0″
- Ceiling: White wash
- Internal Doors: Hard wood frame with painted flush door shutters
BALCONIES
- Floors: Ceramic Tiles
- Wall & Ceiling: Texture paints
LIFT LOBBIES/CORRIDORS
- Floors: Vitrified Tiles
- Wall & Ceiling: Oil bound distemper
MAIN ENTRANCE LOBBY
- Floors: Vitrified Ceramic Tiles
- Internal Doors: Powder coated aluminium glazing
Floor Plans
- Size: 1025
- 2
- 2
- Price: ₹92 Lakhs
- Size: 1200
- 2
- 2
- Price: ₹1.08 Cr
Details
- Possession Date 2020/12
- Launch Date 2013/12
- City Greater Noida West
- Locality Noida Extension
- RERA Number UPRERAPRJ1870
- Total Tower 3
- Construction Stage Ready-to-move
- Total Units 546
- Price Per Sq.Ft. 9000
- Project Area Sector 10
- Property Type Residential
- Occupancy Certificate Received
- Commencement Certificate Received
- Pin Code 203207
- Plot Size 3.02 acres
Address
- Address GH 01/B Sector-10 Greater Noida West, Uttar Pradesh 203207
- Country India
- State Uttar Pradesh
- City Greater Noida West
- Area Sector 10
- Zip/Postal Code 203207
EMI Calculator
- Down Payment
- Loan Amount
- Monthly EMI Payment
Want to get guidance from an expert?

HDFC Bank
Download Brochure
Attachments
Nearby Location
| Location | Distance | Duration |
|---|---|---|
| GD Goenka International School | 2.5 Km | 5 min |
| Ek Murti Chowk | 4.8 Km | 9 min |
| Intellicity Business Park | 6.3 Km | 12 min |
| Yatharth Super Speciality Hospital | 6.4 Km | 14 min |
| Gaur City Mall | 7 Km | 14 min |
| The Gaurs Sarovar Portico | 7.9 Km | 16 min |
| FNG Expressway | 9.6 Km | 20 min |
| ABES Engineering College | 10.6 Km | 20 min |
| Ghaziabad Railway Station | 13.8 Km | 25 min |
| Indira Gandhi International Airport | 46 Km | 1 hr 5 min |
About Builder
FAQ
-
What is RERA number of Mahagun Mantraa 1?
The RERA number of Mahagun Mantraa 1 is UPRERAPRJ1870. -
What is location of Mahagun Mantraa 1?
The address of Mahagun Mantraa 1 is GH 01/B Sector-10 Greater Noida West, Uttar Pradesh 203207. -
Who is Developer of Mahagun Mantraa 1?
The Mahagun Group is the developer of Mahagun Mantraa 1. -
How is connectivity of Mahagun Mantraa 1?
Mahagun Mantraa 1 has excellent connectivity with various modes of transport. This project is well connected to the Greater Noida Link Road, and the nearest metro station is Sector-51 Noida, situated on both the Aqua and Blue Lines, providing easy access to Pari Chowk and the wider Delhi NCR. The proposed Sector 10 station is just 100 meters away. Ghaziabad Junction is the closest railway station at 10 kilometers, while New Delhi Railway Station is 30 kilometers away. ISBT Anand Vihar is 21 kilometers away. For air travel, Indira Gandhi International Airport is 46 kilometers away, and the upcoming Noida International Airport is 62 kilometers from the property. -
What are the good reason to buy property in Mahagun Mantraa 1?
Mahagun Mantraa 1 offers several compelling reasons to consider it. Located in the prime area of Noida Extension, this RERA-certified project (registration number UPRERAPRJ1870) spans 3.02 acres and features Neo-Classical architecture by renowned architect Hafeez Contractor, with lush landscaping by Sanju Bose. The project adheres to 'GOLD' green building standards, ensuring sustainability and energy efficiency. It includes well-planned features such as separate drop-off zones to reduce vehicular movement, beautifully landscaped spaces with water features and sculptures, and a grand entrance lobby with high-speed elevators. Additionally, the use of modern technology, including a single optical fiber for integrated TV, telecom, and networking, enhances convenience, while CCTV surveillance provides a secure living environment. The range of 2 BHK and 3 BHK apartments, combined with efficient space planning and high-performance building materials, makes it an excellent choice for modern, eco-conscious living. -
What is the total number of units and configuration in Mahagun Mantraa 1?
Total number of units is 546 in 2 and 3 BHK apartments. -
What is total area of land and towers & floors in Mahagun Mantraa 1?
Total land size is 3,02 acres in 3 towers and G+25 floors. -
Registration is open in Mahagun Mantraa 1?
Yes, Registration is opened in Mahagun Mantraa 1. -
What is starting price in Mahagun Mantraa 1?
The starting price is INR 92 Lakhs for 2 BHK apartment. -
What is payment plan in Mahagun Mantraa 1?
You have to do 100% payment at the time of registration. -
How is the Neighborhood of Mahagun Mantraa 1?
Nearby residential developments include ATS Happy Trails, Arihant Adobe, Sikka Kaamya Green, and Elite X. For shopping, residents can explore Gaur City Mall, Logix City Centre, and DLF Mall of India, all within a 15 km radius. Tech Zone IV is located nearby, and within a 12 km radius, you'll find commercial hubs like Sector-50, Sector-62, Sector-63, and NSEZ in Sector-81. Renowned schools like Ample pre-schools are located in the sector, and The Wisdom Tree, St. Xavier's & Modern Public schools are 3 km away. Healthcare facilities are also easily accessible, with Yatharth Superspeciality and Kaashvi Multispeciality hospitals within 8 km. -
Are the land dues cleared for Mahagun Mantraa 1?
Yes, the Mahagun Group has settled the land dues. The land of Mahagun Mantraa 1 is completely paid up. -
What are the security arrangements in Mahagun Mantraa 1?
Mahagun Mantraa 1 is gated society with CCTV Surveillance and 24/7 security personnel.
Similar Properties
M3M The Line
- ₹1,39,00,000
- Price: ₹ 1.39 Cr - ₹ 3.37 Cr
- Possession Date: July, 2028
- Configuration: SHOPS, STUDIO
- Residential
RG luxury homes
- ₹81,33,000
- Price: ₹ 81.33 L - 1.44 Cr
- Possession Date: April, 2022
- Configuration: 2BHK, 3BHK
- Residential

