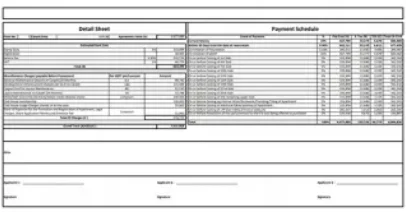Booking Open
AU Aspire Silicon City
Silicon City, Sector 76, Noida
446 apartments in 8.33 Acre
Only 2/3 flats per floor with 3/4 lifts
GST cost included in BSP
ICRA & CRISIL A+ Rated Contractor
Complete Mivan structure
Loading factor only 16-20%
Luxury Apartments
Possession: May 2028
Starting ₹3.62 Cr Onwards*
Overview
AU Aspire Silicon City, Sector 76
AU Aspire Silicon City is a high-rise residential development located in Sector 76, Noida, offering a range of spacious 3 BHK, 4 BHK apartments, duplexes, and penthouses. The project comprises 7 residential towers with configurations ranging from G+35 to G+41 floors. The homes are designed with expansive living-dining areas, modern kitchens, and bedroom suites with attached baths and dressing spaces.
The penthouse units feature additional premium elements such as internal staircases, whirlpool decks, landscaped terraces, and potted plantations. All penthouses are finished to the standards of 4BHK + Servant configurations, providing a luxury-oriented living experience. The development is being executed under the supervision of the Hon’ble Supreme Court, ensuring adherence to delivery schedules, legal transparency, and regulatory compliance.
The project includes a wide range of amenities such as a clubhouse, swimming pool, gym, green areas, kids’ play zone, sports facilities, EV charging stations, and dedicated parking. Its location adjacent to Sector 76 Metro Station ensures excellent public transport access, while proximity to commercial zones, hospitals, schools, and malls adds to everyday convenience.
Offer
Starting ₹3.62 Cr Onwards*
| Floor Plan | Super Area | Price |
|---|---|---|
| 3 BHK + Study | 2781 sq. ft. | |
| 4 BHK + Study | 3342 sq. ft. | |
| Duplex Penthouse | 5923 sq. ft. |
Floor Plan
Highlights
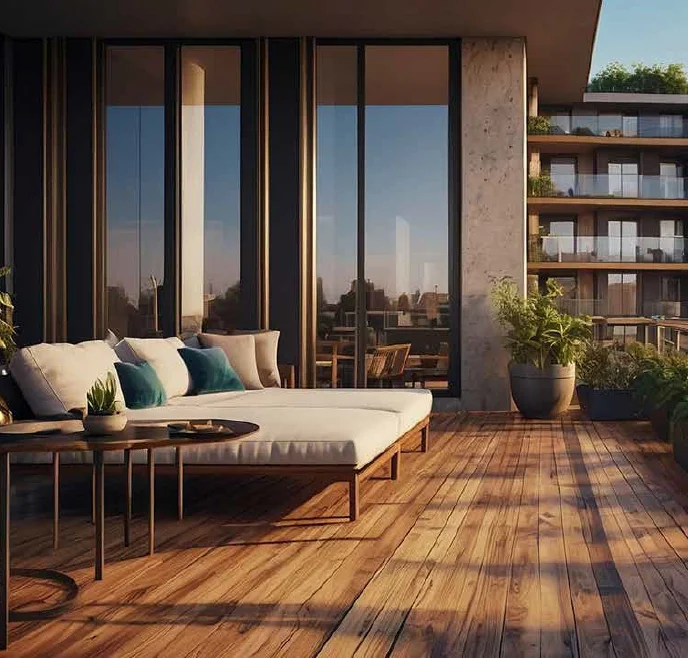
- Supreme Court Supervised: Project progress is monitored by the Hon’ble Supreme Court, offering enhanced buyer confidence and legal assurance.
- Exclusive Penthouses: Top-floor units include features such as whirlpool decks, open terraces, and premium internal staircases.
- Metro Access at Gate: Sector 76 Metro Station is adjacent to the project site, offering unparalleled connectivity to NCR locations.
- Modern Amenities: Includes clubhouse, swimming pool, gym, EV charging points, landscaped zones, and sports facilities.
- Well-Planned Layouts: Spacious apartments with defined zones for dining, living, kitchen, and bedrooms with attached suites.
Amenities
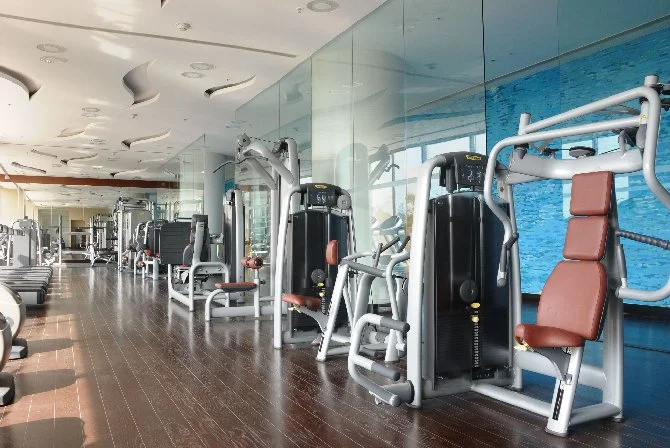

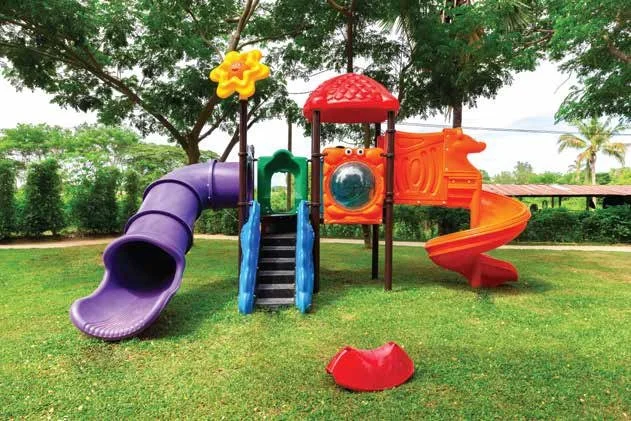

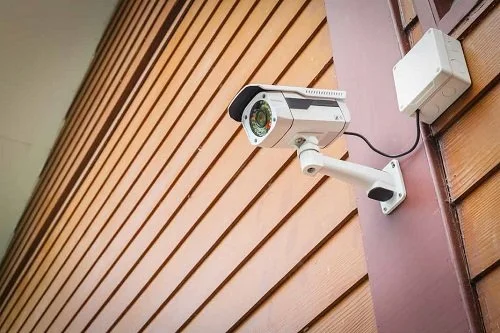

DETAIL VIDEO
Gallery
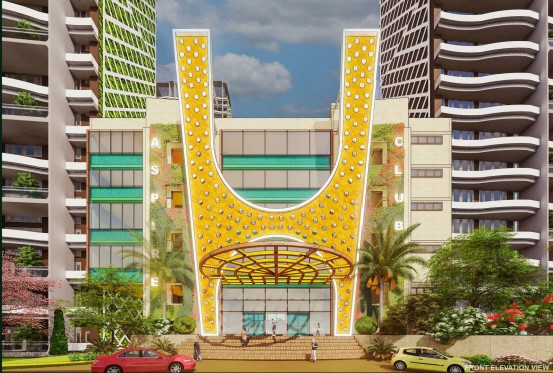
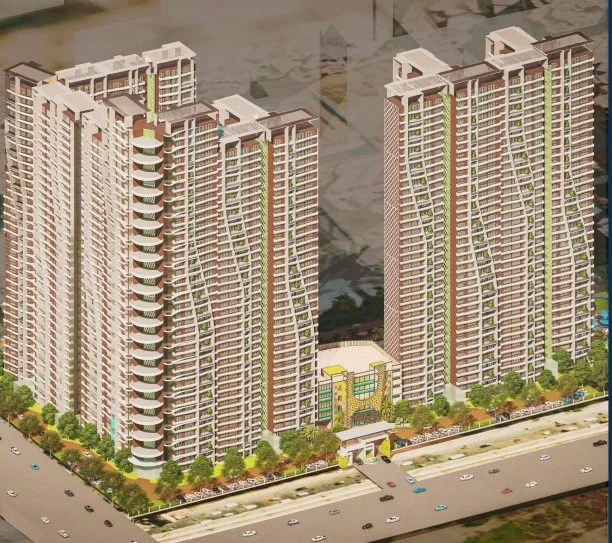
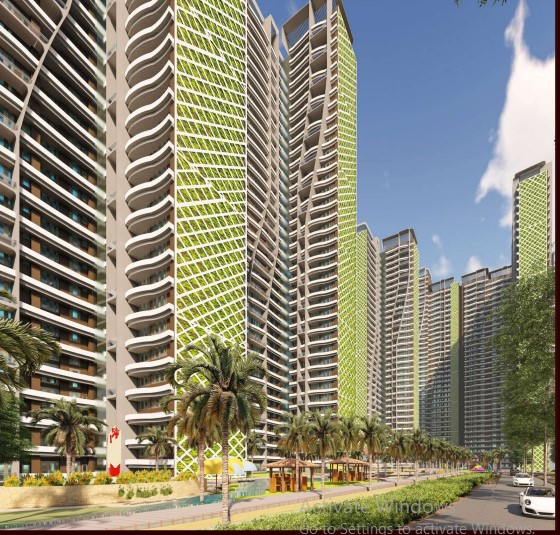
Location
- Excellent Connectivity: Located near Dadri Main Road, with smooth access to Noida Expressway and Yamuna Expressway.
- Metro Access: Only 20 meters from Sector 76 Metro Station; Sector 50 Metro Station is also within walking distance.
- Proximity to Work Hubs: Adobe Office, Logix Business Park, and multiple corporate zones in Sector 62 and 63 are easily accessible.
- Top Schools Nearby: Cambridge School, Army Public School, Amity University, and DPS Sector 122 are all within a 5 km radius.
- Hospitals in Vicinity: Fortis, Yatharth, Kailash, Apollo, and upcoming Medanta Hospital (450 meters away) ensure easy healthcare access.
- Shopping & Entertainment: Spectrum Mall (opposite), Wave Mall, DLF Mall of India, KidZania, and Worlds of Wonder are within 5.5 km.
Builder
NBCC (India)
NBCC (India) Limited is a Navratna Central Public Sector Enterprise (CPSE) under the administrative control of the Ministry of Housing and Urban Affairs, Government of India. Established in 1960, NBCC has evolved into one of the country’s most trusted and diversified construction and real estate organizations. The company is listed on both the National Stock Exchange (NSE) and Bombay Stock Exchange (BSE) and is known for executing high-value government and public infrastructure projects across India and abroad. It has a robust portfolio that includes landmark developments like the redevelopment of New Delhi’s Central Vista, East Kidwai Nagar, and numerous smart city, hospital, and institutional infrastructure projects.
Disclaimer: The images displayed on the website are for representation purposes only and may not reflect the actual properties accurately. Please note that this is the official website of an authorized marketing partner. We may share data with Real Estate Regulatory Authority (RERA) registered brokers/companies for further processing as required.
We may also send updates and information to the mobile number or email ID registered with us. All rights reserved. The content, design, and information on this website are protected by copyright and other intellectual property rights. Any unauthorized use or reproduction of the content may violate applicable laws. For accurate and up-to-date information regarding services, pricing, availability, and any other details, it is advisable to contact us directly through the provided contact information on this website. Thank you for visiting our website.
