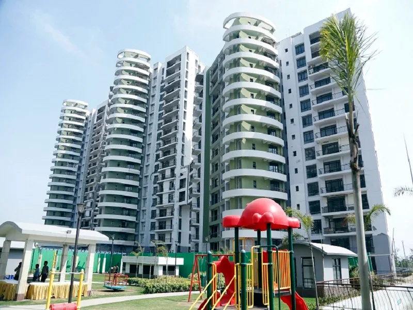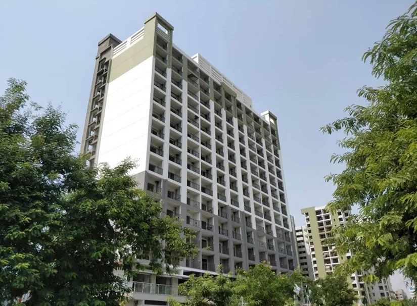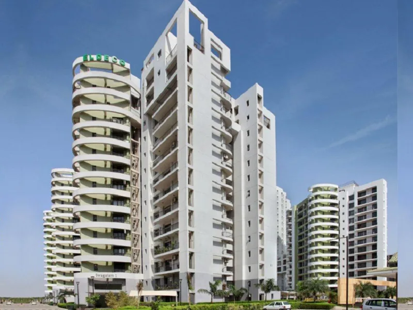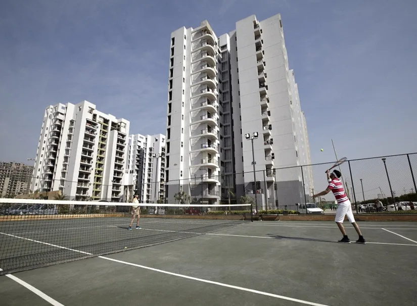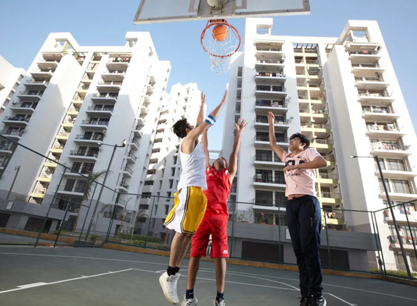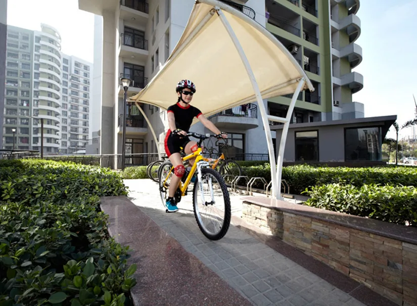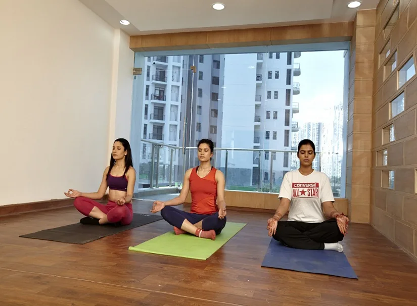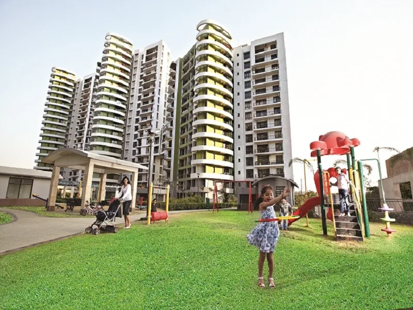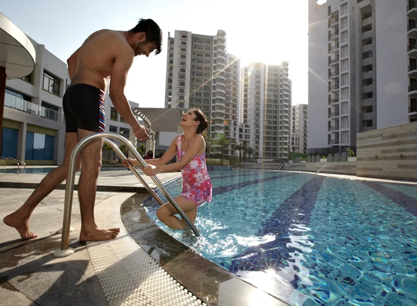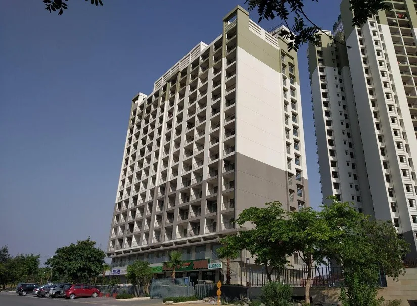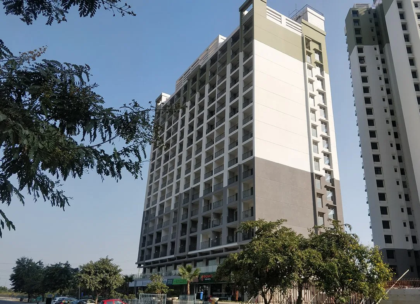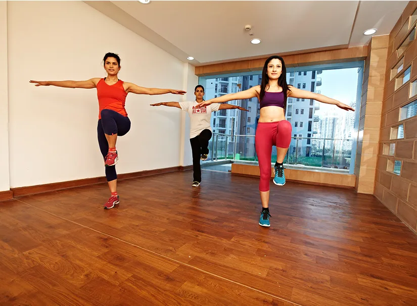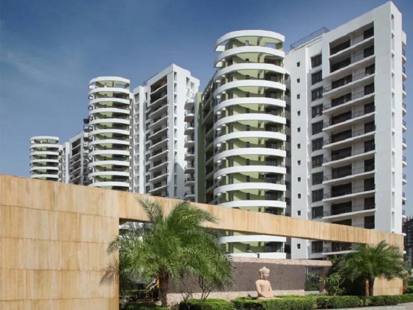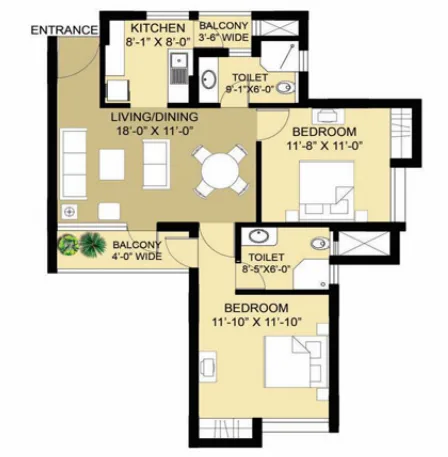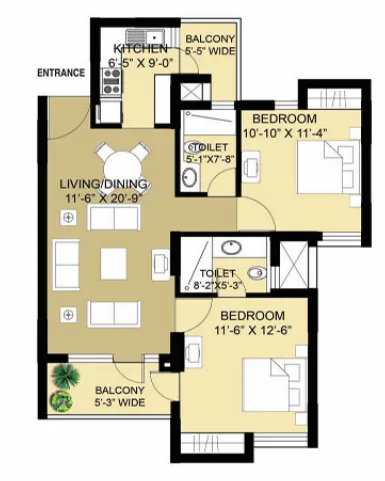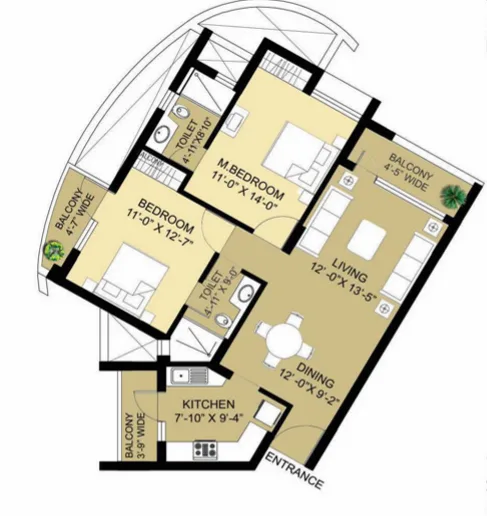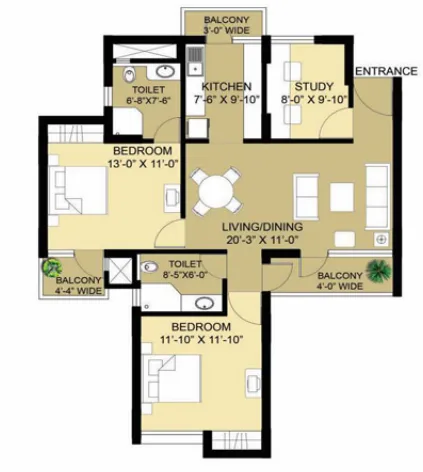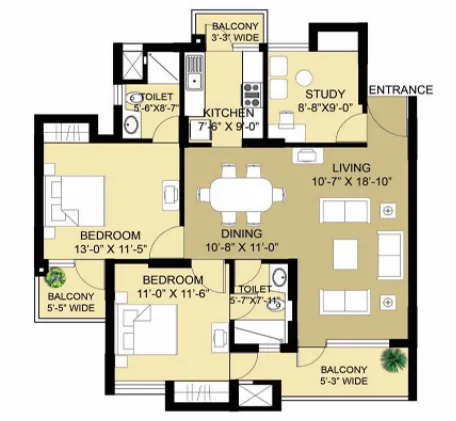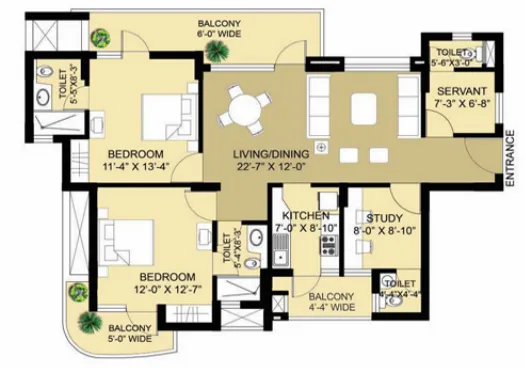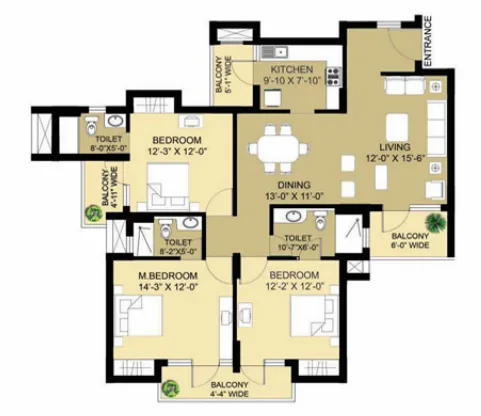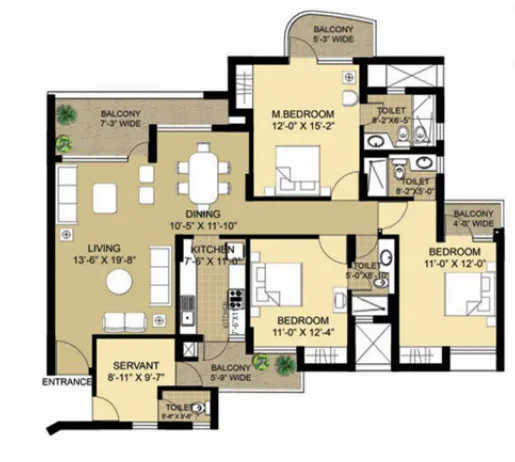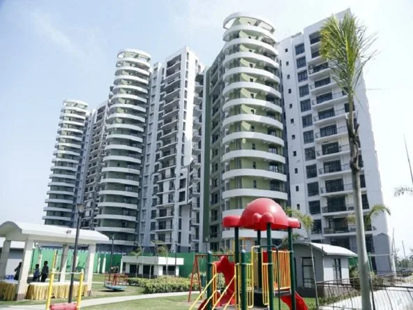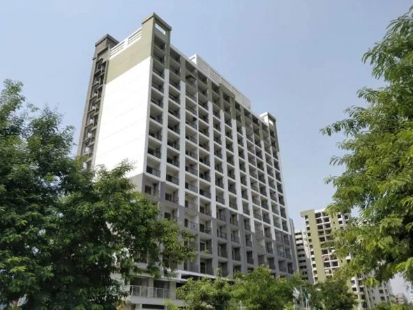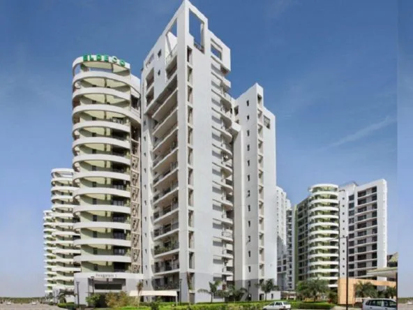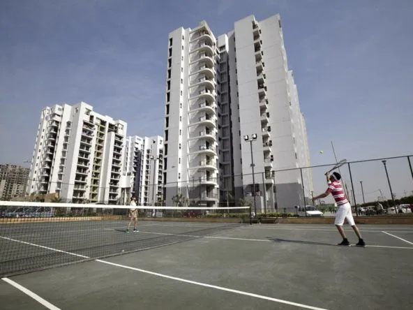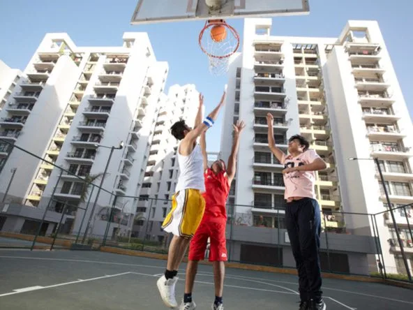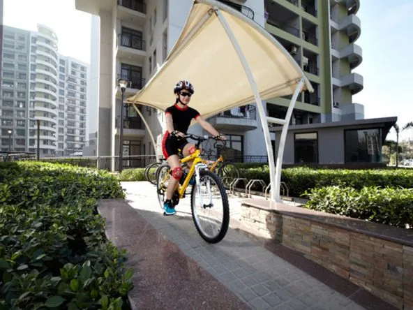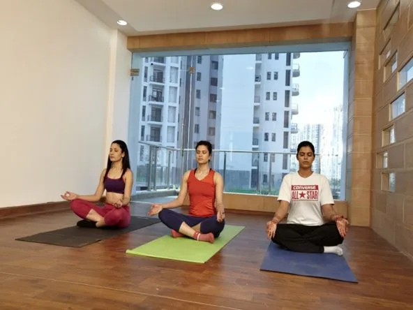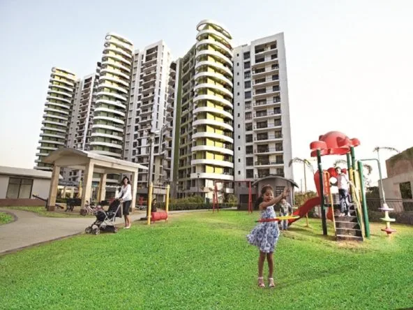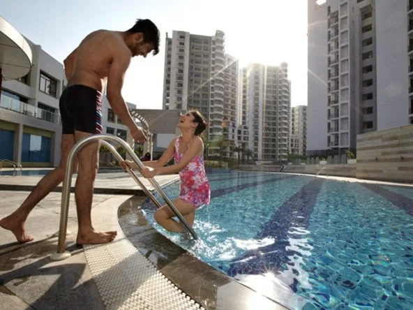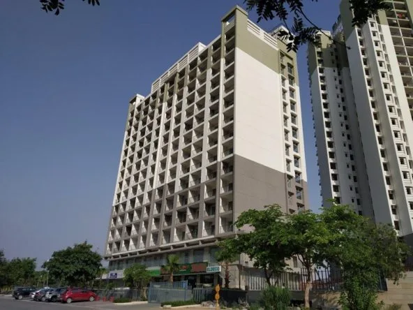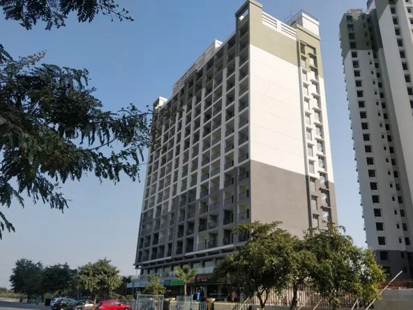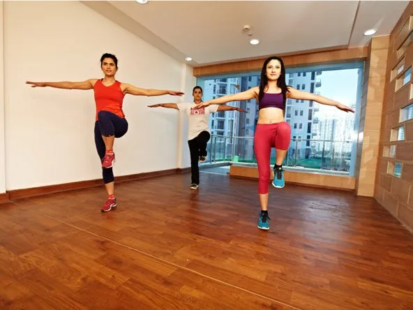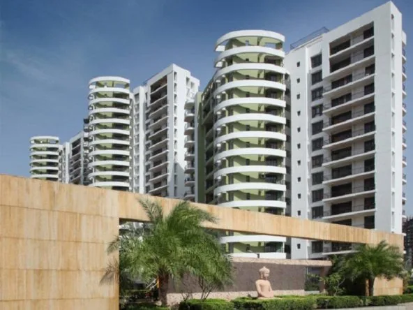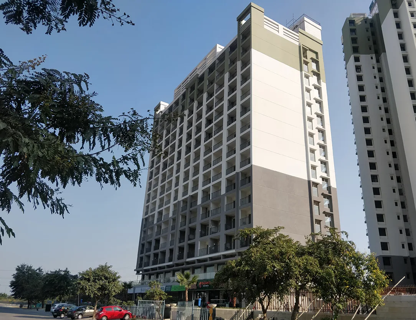Eldeco Aamantran
- ₹1,20,00,000
Eldeco Aamantran
- ₹1,20,00,000
Overview
- 1.20 Cr. - 2.26 Cr.
- Pricing
- Residential
- Property Type
- 2022/12
- Possession Date
- 2012/12
- Launch Date
- Central Noida
- Locality
- Sector 119
- Project Area
- 598
- Total Units
Description
Overview: Eldeco Aamantran, Sector 119, Noida
Eldeco Aamantran is a RERA-certified residential project located in Sector 119, Noida, spanning 14 acres and featuring 9 towers with a total of 598 units. Offering 2BHK and 3BHK apartments, the starting prices are approximately ₹1.20 Cr and ₹1.98 Cr, respectively. The community is designed for a premium lifestyle, boasting modern amenities such as a swimming pool, gym, and sports facilities, along with lush green surroundings and three spacious parks. Security is a priority with a comprehensive CCTV system and manned security. Excellent connectivity places the nearest metro station just 5 minutes away, while major hospitals, top schools, and shopping centers are nearby. With well-planned infrastructure and ample natural light in the spacious layouts, Eldeco Aamantran not only provides a comfortable living environment but also promises high appreciation potential, making it an attractive investment opportunity.
Amenities of Eldeco Aamantran
- Squash Court
- Amphitheatre
- Creche/Day Care
- Clubhouse
- Swimming Pool
- Gymnasium
- Yoga and meditation area
- Kids Play Area
- Car Parking
- Green Space
Connectivity of Eldeco Aamantran
The Eldeco Amantran is well connected to key transportation networks:
- Highway Access: Eldeco Amantran enjoys excellent road connectivity, with easy access to Dadri Main Road.
- Metro Connectivity: The nearest metro station is Sector-52 on the Delhi Metro’s Blue Line, just 4 km away. This line connects Dwarka to Electronic City, ensuring seamless travel across Delhi and Noida.
- Train Travel: Hazrat Nizamuddin Railway Station is approximately 19 km away, providing convenient rail access to various destinations.
- Air Travel: Indira Gandhi International Airport is 35 kilometers away, while the upcoming Noida International Airport is 50 kilometers away.
- Bus Travel: ISBT Anand Vihar is about 37 km away, offering connectivity to various intercity and interstate bus routes.
Eldeco Aamantran Neighbourhood
Eldeco Amantran offers excellent residential, educational, and commercial proximity:
- Nearby Residential Areas: Eldeco Amantran is surrounded by well-established residential societies like Amrapali Zodiac and Prateek Laurel, offering a vibrant neighborhood.
- Schools: Renowned educational institutions such as Raghav Global School, The Millennium School, and Noida International School are within easy reach, ensuring quality education options.
- Hospitals: Healthcare facilities are well-catered for with reputed hospitals like Yatharth Super Speciality, Tripathi, Kailash, and LYF nearby for medical needs.
- Commercial Hubs: The area enjoys proximity to key industrial sectors such as Sectors 60, 67, and 68 within a 6 km radius, and Artha SEZ is just 8 km away, making it a prime location for business and employment.
- Shopping Hubs: Prominent shopping destinations like Spectrum Metro Mall and Logix City Centre are conveniently located within 5-7 km, ensuring easy access to retail therapy.
Floor Plans of Eldeco Aamantran
The project offers 1095 sq. ft. to 2055 sq. ft. configurations. For more details, you can visit our “Floor Plans & Pricing” section.
Specifications of Eldeco Amantran
LIVING / DINING
- Flooring: Vitrified tiles
- Walls: OBD
- Internal doors: Hardwood frame with flush shutter in teak finish/skin molded doors
- External doors and windows: Aluminum (powder-coated/anodized) with glazing
- Ceiling: OBD
MASTER BEDROOM AND CHILDREN BEDROOM
- Flooring: Laminated wooden
- Walls: Wooden skirting and OBD
- Internal doors: Hardwood frame with flush shutter in teak finish/skin molded doors
- External doors and windows: Aluminum (powder-coated/anodized) with glazing
- Ceiling: OBD
OTHER BEDROOM
- Flooring: Vitrified tiles / laminated wooden
- Walls: OBD
- Internal doors: Hardwood frame with flush shutter in teak finish/skin molded doors
- External doors and windows: Aluminum (powder coated/anodized) with glazing
- Ceiling: OBD
KITCHEN
- Flooring: Ceramic tiles / vitrified tiles
- Walls: 2ft high dado in ceramic tiles above counter and rest OBD
- Internal doors: Hardwood frame with flush shutter in teak finish/skin molded doors
- External doors and windows: Aluminum (powder coated/anodized) with glazing
- Ceiling: OBD
- Others:
- Granite or equivalent counter
- Shelves below counter without woodwork
- Single bowl sink with drain board of Carysil / SS / equivalent
TOILETS
- Flooring: Ceramic tiles
- Walls: Designer ceramic tiles up to 7ft high
- Internal doors: Hardwood frame with flush shutter in teak finish
- Lamination from inside/skin molded doors
- External doors and windows: Aluminum (powder coated/anodized) with glazing
- Ceiling: White wash
- Others:
- Designer counter / designer washbasin
- EWC
- Mirror
- Good quality CP fittings
STUDY / SERVANT ROOM
- Flooring: Ceramic tiles
- Walls: OBD
- Internal doors: Hardwood frame with flush shutter in teak finish/skin molded doors
- External doors and windows: Aluminum (powder coated/anodized) with glazing
- Ceiling: White wash
BALCONIES / TERRACES
- Flooring: Ceramic tiles
- Walls: Cement paint
- External doors and windows: Aluminum (powder coated/anodized) with glazing
- Ceiling: Whitewash
CORRIDORS / LOBBY
- Flooring: Kota / marble / tiles in granite polish
- Walls: OBD
- Ceiling: White wash
- Others: Lift facia in stone / tile cladding
INTERNAL STAIRCASE
- Flooring: Marble / Kota stone / tiles
- Others: MS with polished teak finish hand rail
MAIN AND FIRE STAIRCASE
- Flooring: Marble/Kota stone
Floor Plans
- Size: 1095
- 2
- 2
- Price: ₹1.2 Cr.
- Size: 1140
- 2
- 2
- Price: ₹1.25 Cr
- Size: 1300
- 2
- 2
- Price: ₹1.43 Cr
- Size: 1330
- 2
- 2
- Price: ₹1.46 Cr
- Size: 1410
- 2
- 2
- Price: ₹1.55 Cr
- Size: 1610
- 2
- 3
- Price: ₹1.77 Cr
- Size: 1805
- 3
- 3
- Price: ₹1.98 Cr
Details
- Possession Date 2022/12
- Launch Date 2012/12
- City Noida
- Locality Central Noida
- RERA Number UPRERAPRJ1916
- Total Tower 9
- Construction Stage Ready-to-move
- Total Units 598
- Price Per Sq.Ft. 11000
- Project Area Sector 119
- Property Type Residential
- Occupancy Certificate Received
- Commencement Certificate Received
- Pin Code 201307
- Plot Size 14 acres
Address
- Address Plot no 003, Sector 119, Noida, Uttar Pradesh 201307
- Country India
- State Uttar Pradesh
- City Noida
- Area Sector 119
- Zip/Postal Code 201307
EMI Calculator
- Down Payment
- Loan Amount
- Monthly EMI Payment
Want to get guidance from an expert?
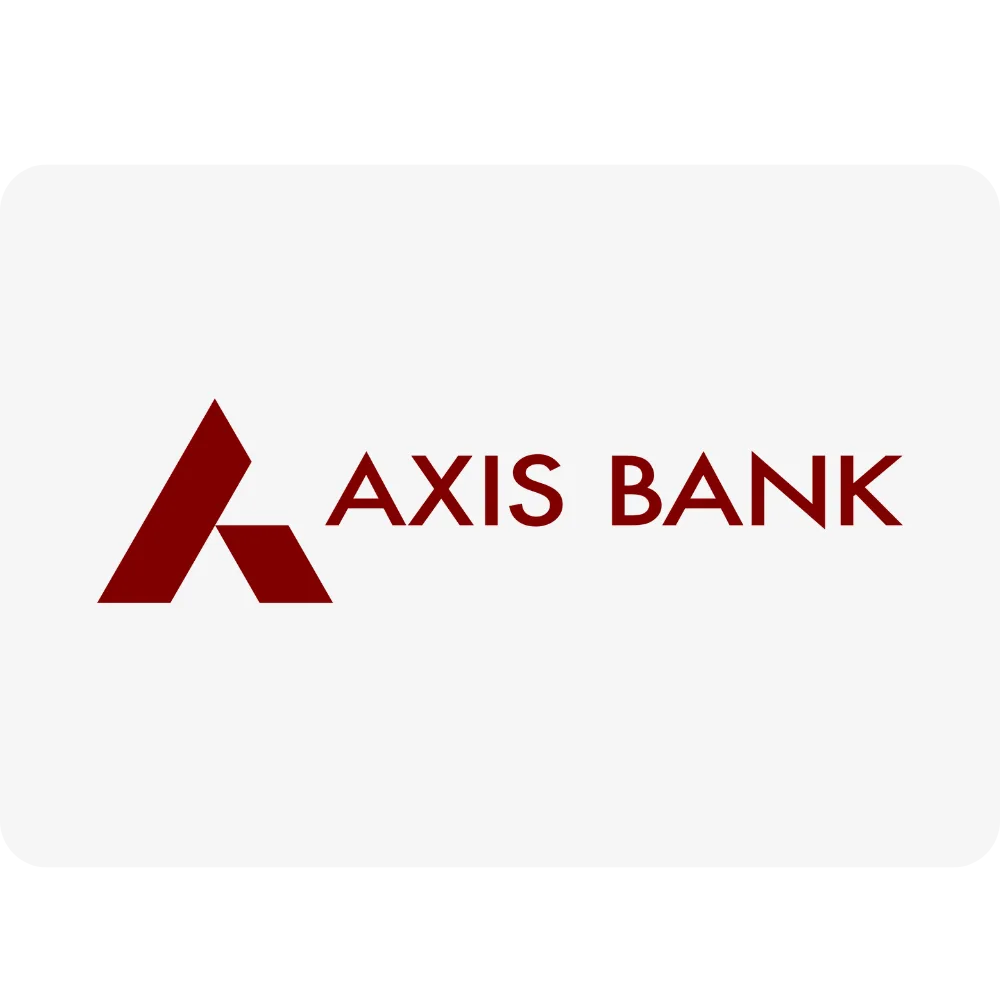
AXIS Bank
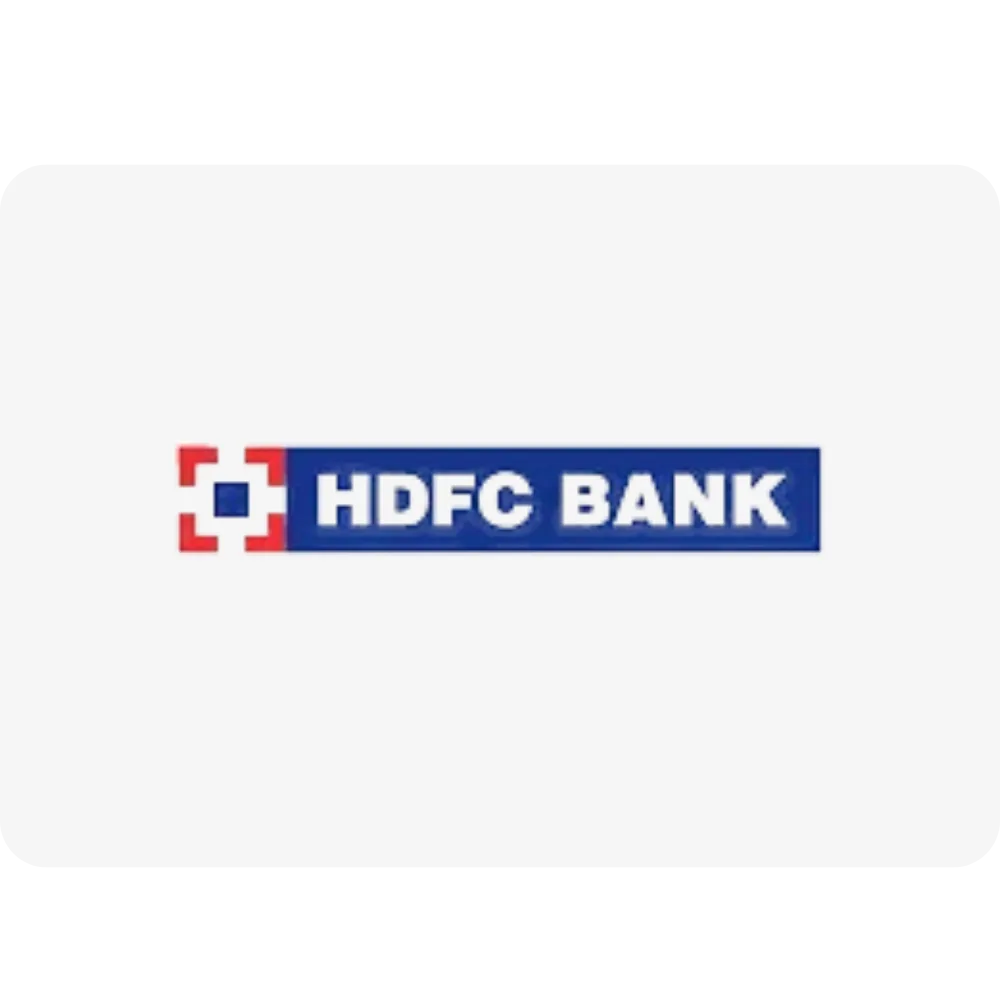
HDFC Bank

ICICI Bank
Download Brochure
Attachments
Nearby Location
| Location | Distance | Duration |
|---|---|---|
| Tripathi Hospital | 400 m | 1 min |
| DPS school | 1 km | 3 min |
| FNG Expressway | 1.9 km | 3 min |
| Jeevan Hospital | 2 km | 3 min |
| New Delhi Railway Station | 26 km | 41 min |
| Indira Gandhi International Airport | 36 km | 58 min |
About Builder
Eldeco Group

- Best Builder Excellence Award 1987 by Shri K.C. Pant, Former Defence Minister, instituted by Builders Information Bureau.
- Udyog Ratan Award for outstanding performance in economic development by Hon'ble Giani Zail Singh, Former President of India.
- Honoured U.P. Ratan Award by H.E. Shri Vishnu Kant Shastri, Hon. Governor of U.P on 16th September 2001 for the recognition of the distinguished services rendered to the people at large, instituted by All India Conference of Intellectuals-U.P. Chapter.
Years of Experience
Total Projects
Ongoing Projects
The Eldeco Group has been a leader in real estate development since 1985. They have delivered over 200 projects in 20 cities in North India. The group focuses on quality and timely delivery. They have a 1200-acre industrial park in Sitarganj, Uttarakhand. Eldeco has a professional workforce and works with top consultants. Their companies are Eldeco Housing and Industries Ltd. EHIL and Eldeco Infrastructure and Properties Ltd. EIPL. EHIL is listed and has a strong dividend record. EIPL focuses on projects in the Delhi NCR region and other areas.
FAQ
-
What is RERA number of Eldeco Aamantran?
The RERA number of Eldeco Aamantran is UPRERAPRJ1916. -
What is location of Eldeco Aamantran?
The address of Eldeco Aamantran is Plot no 003, Sector 119, Noida, Uttar Pradesh 201307. -
Who is Developer of Eldeco Aamantran?
The Eldeco Group is the developer of Eldeco Aamantran. -
How is connectivity of Eldeco Aamantran?
Eldeco Aamantran has good connectivity. You can travel by road, metro, train, air, and bus. The nearest metro station is just 4 km away at Sector-52 on Delhi Metro's Blue Line, which connects Dwarka and Electronic City. Dadri Main Road is well-connected. Hazrat Nizamuddin Railway Station is about 19 km away, while IGI Airport is 35 km away. The upcoming Noida International Airport is approximately 50 km away. -
What are the good reason to buy property in Eldeco Aamantran?
Eldeco Aamantran is a highly secured gated community equipped with a modern CCTV security system in all common areas, ensuring round-the-clock safety. Designed for a premium lifestyle, it features a beautifully paved compound and lush green surroundings with three spacious parks within the sector, offering a serene and refreshing ambiance. Ample car parking ensures hassle-free convenience, while excellent connectivity places the nearest metro station just 5 minutes away and a golf course within a 10-minute drive. Strategically located, the project is in close proximity to reputed hospitals, top schools, and major shopping centers, making everyday life effortless. With well-planned infrastructure, spacious layouts allowing ample natural light and ventilation, and a peaceful, pollution-free environment, Eldeco Aamantran offers not just a home but a lifestyle of comfort and exclusivity. The prime location also ensures high appreciation potential, making it a smart investment for those seeking both luxury and long-term value. -
What is the total number of units and configuration in Eldeco Aamantran?
Total number of units is 598 in 2BHK, 3BHK apartments. -
What is total area of land and towers & floors in Eldeco Aamantran?
Total land size is 14 acres in 9 towers and G+19 floors. -
Is registry happening in Eldeco Aamantran?
Yes, the registry has been happening since 2022. -
What is starting price of apartment in Eldeco Aamantran?
The starting price is INR 1.2 Cr for 2 BHK apartment. -
What is payment plan in Eldeco Aamantran?
You have to do 100% payment at the time of registration. -
How is the Neighborhood of Eldeco Aamantran?
Eldeco Aamantran is surrounded by well-established societies like Amrapali Zodiac and Prateek Laurel. Renowned educational institutions, including Raghav Global School, The Millennium School, and Noida International School, are within easy reach. Healthcare facilities are well catered for, with reputed hospitals such as Yatharth Super Speciality, Tripathi, Kailash, and LYF nearby. The sector enjoys proximity to key industrial areas, with Sectors 60, 67, and 68 located within a 6 km radius, while Artha SEZ is just 8 km away. Major employment hubs like Noida Sectors 62 and 63 are 6-8 km from the locality, ensuring excellent connectivity for professionals. Additionally, prominent shopping destinations such as Spectrum Metro Mall and Logix City Centre are conveniently located within 5-7 km. -
Are the land dues cleared for Eldeco Aamantran?
Yes, the Eldeco Group has settled the land dues. The land of Eldeco Aamantran is completely paid up. -
What are the security arrangements in Eldeco Aamantran?
The Eldeco Aamantran gated society with CCTV surveillance and 24/7 security personnel.
Similar Properties
Great Value Ekanam
- ₹7,05,00,000
- Price: ₹ 7.05 Cr - 11 Cr
- Possession Date: June, 2030
- Configuration: 3BHK, 4BHK
- Residential
M3M Trump Tower
- Price on Request
- Price: Price on Request
- Possession Date: July, 2030
- Configuration: 4BHK Flats
- Residential

