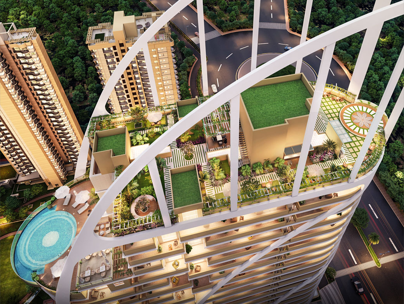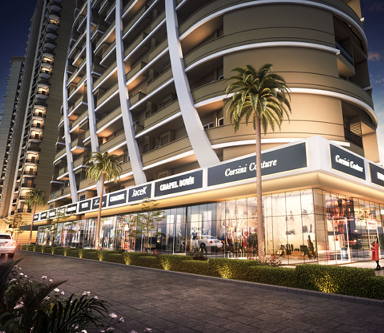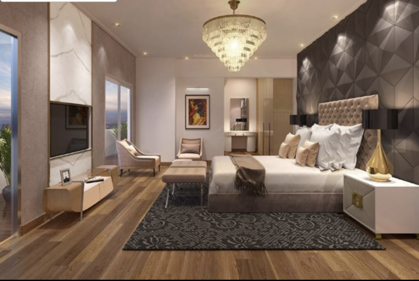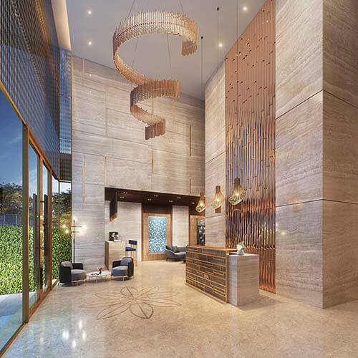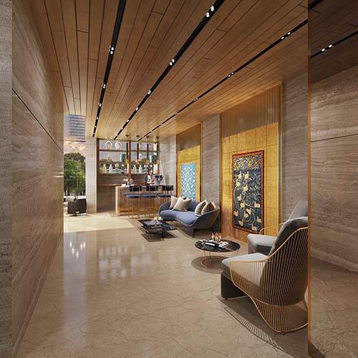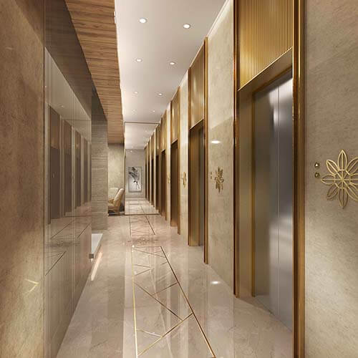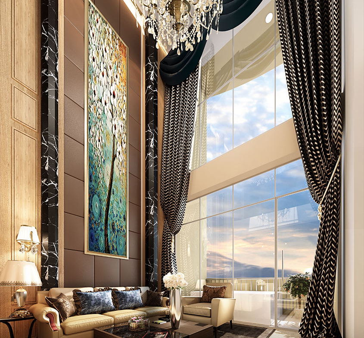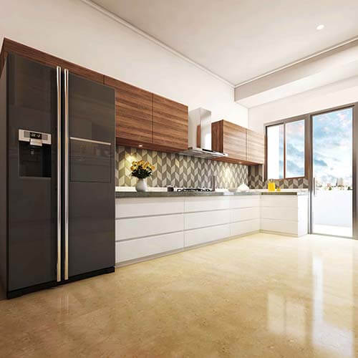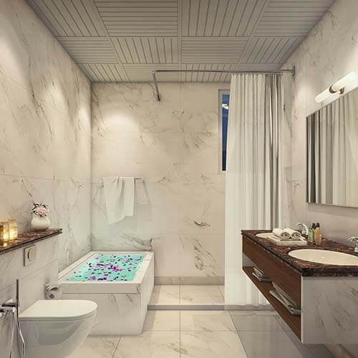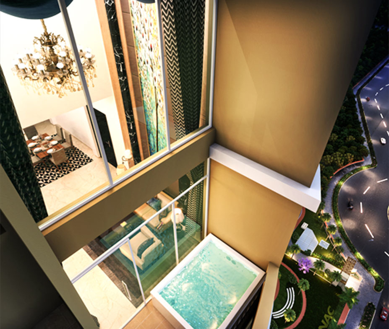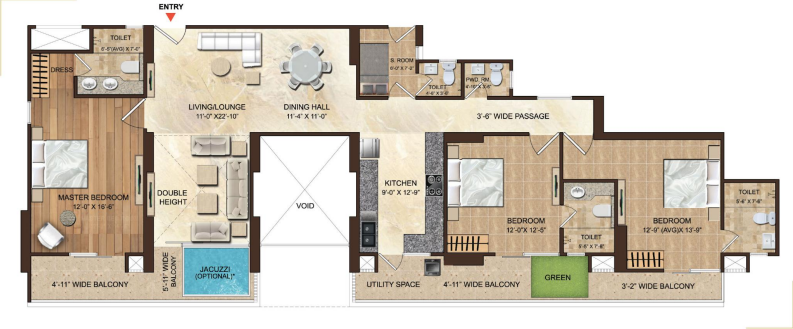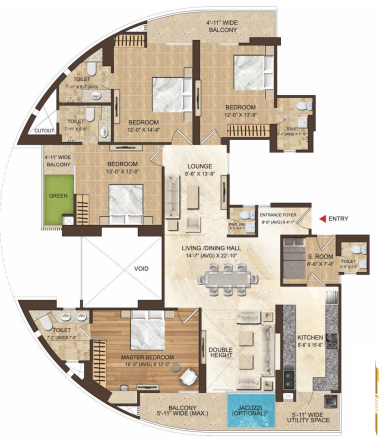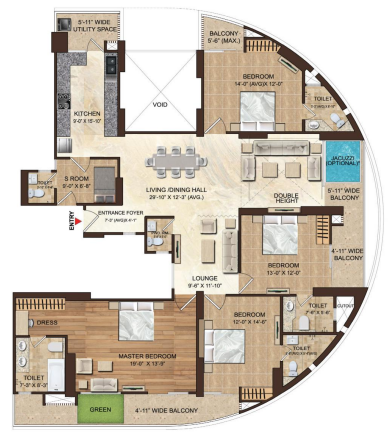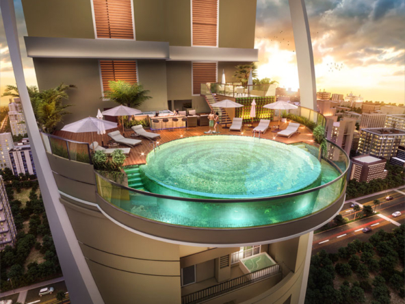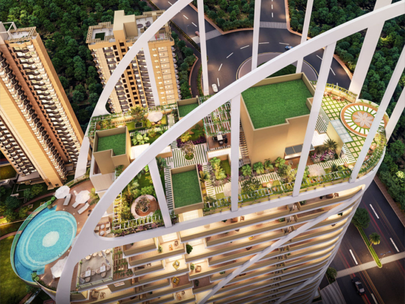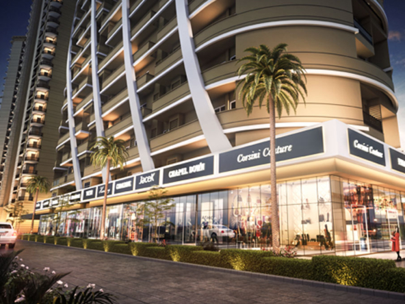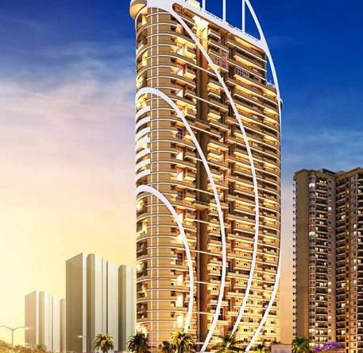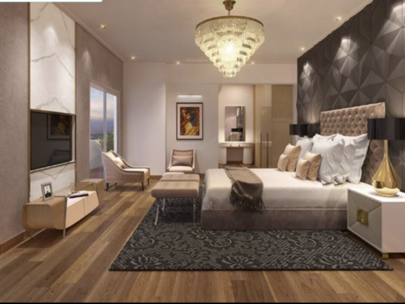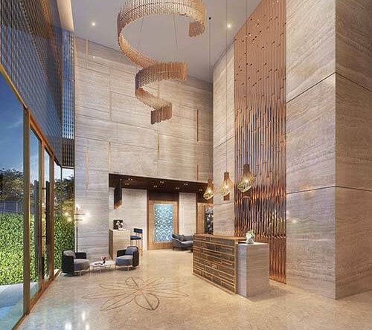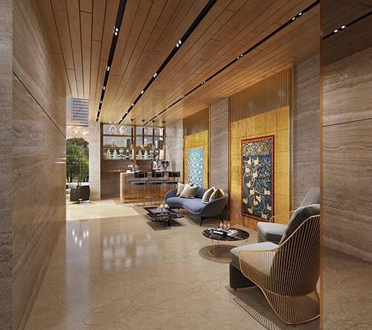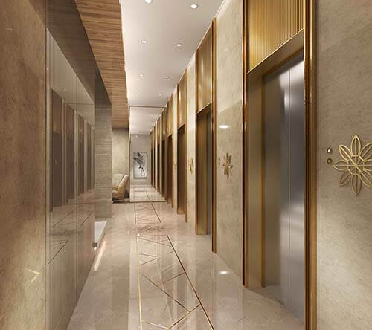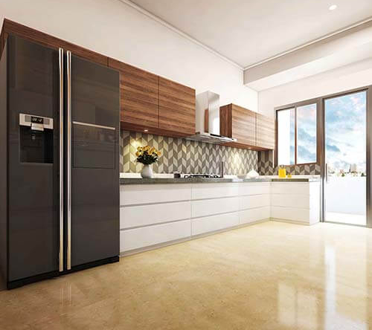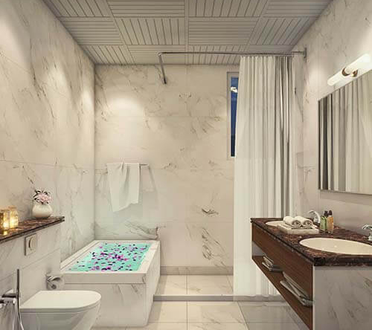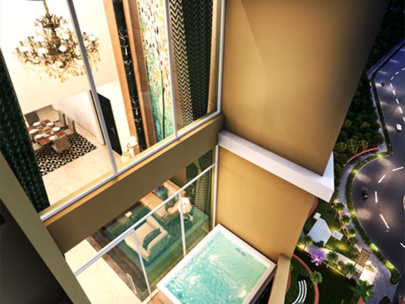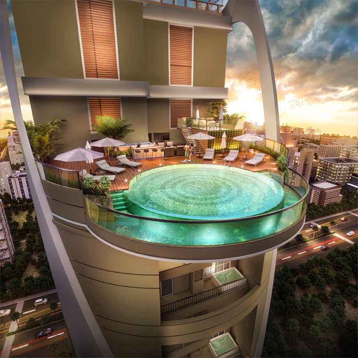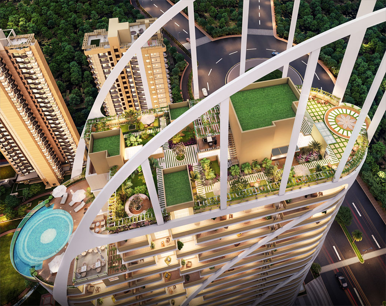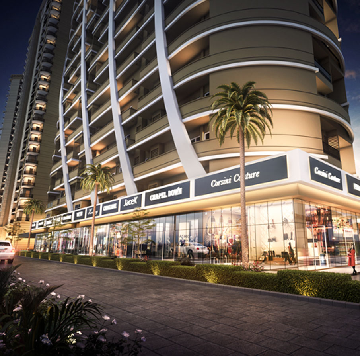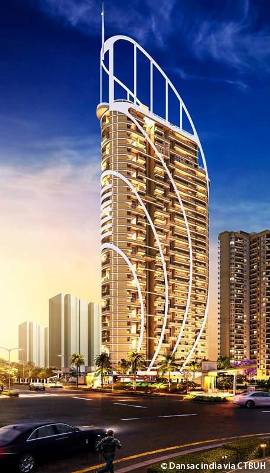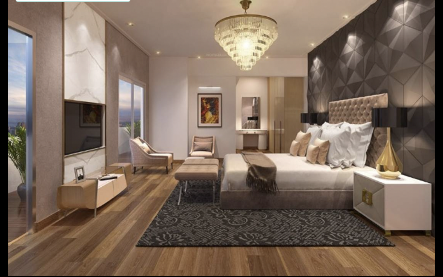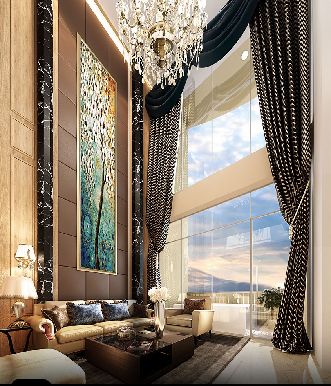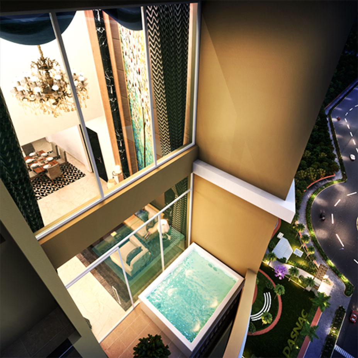Dasnac Burj Noida
- ₹4,51,80,000
Dasnac Burj Noida
- ₹4,51,80,000
Overview
- 4.51 Cr to 5.94 Cr
- Pricing
- Residential
- Property Type
- 2024/06
- Possession Date
- 2018/05
- Launch Date
- Central Noida
- Locality
- Sector 75
- Project Area
- 131
- Total Units
Description
Overview: Dasnac Burj Noida, Sector 75, Noida
Dasnac Burj Noida, located in Sector 75, is a RERA-certified residential project with the registration number UPRERAPRJ498423. Spanning 1.27 acres, this development features a single tower that offers luxurious living options, including 3 BHK + Servant and 4 BHK + Servant configurations. The project aims to provide families with a modern and comfortable lifestyle, showcasing ready-to-move-in apartments inspired by the elegance of New York penthouses. The residences are designed with double-height living areas and large glass windows that create a stunning visual impact and allow for panoramic views of the city. Dasnac Burj provides residents with easy access to premier sporting venues, shopping destinations, vibrant nightlife, and fine dining experiences. Each apartment includes thoughtfully designed balconies that not only enhance the living space but also come equipped with private Jacuzzis for an elevated luxury experience. The project emphasizes a rejuvenating lifestyle, offering various amenities such as an infinity pool, clubhouse, and landscaped gardens. Dasnac Burj Noida stands out as a remarkable choice for those seeking an exclusive living experience in a thriving urban environment.
Amenities at Burj Noida
Burj Noida offers a wide range of modern amenities, including:
- Swimming Pool
- Gymnasium
- Lobby Café at Tower Reception
- Art Gallery at Main Lobby
- Hanging Infinity Pool & Deck
- Poolside Juice Bar
- Poolside Barbeque Area
- Steam, sauna, and/or jacuzzi
- World-class Gymnasium
- Changing & Locker Rooms
- Business Lounge & Library
- SkyForest Kitchen on the Rooftop
- Reflexology Walking Path
- Fragrance & Herbal Garden
- Fish Pond & Waterbody
- Rooftop Observatory
Connectivity with Burj Noida
The location is well connected to key transportation networks:
- Metro: Sector-50 Noida Station on the Aqua Line connects to Pari Chowk and well connected to Delhi NCR.
- Road: Close proximity to the Noida Greater Noida Expressway
- Rail: New Delhi Railway Station is 25 km away.
- Air: Indira Gandhi International Airport (37 km) and the upcoming Noida International Airport (64 km).
- Bus: ISBT Anand Vihar is 18 km away.
Burj Noida Neighbourhood
Burj Noida location offers excellent residential, educational, and commercial proximity:
- Residential areas: Jewel of Noida, Apex Athena, Ivy County
- Education: Schools like Broadways International School, Manav Rachna School, and Delhi Public School are situated within 10 km.
- Business hubs: Sector-50, Sector-62, Sector-63, and NSEZ in Sector-81 are accessible within 8 km.
- Shopping malls: Spectrum Metro Mall, this sector also offers various shopping options at Logix City Centre and DLF Mall of India within 10 km
- Healthcare: Shri Om Kashyap Lifeline Hospital, Neo Hospital, Tripathi Hospital, and Surbhi Hospital are 5 km from Sector 75.
Burj Noida Floor Plans
The project offers 2510 sq. ft. to 3300 sq. ft. configurations. For more details, you can visit our “Floor Plans & Pricing” section.
Burj Noida Specification
TOWER EXTERIORS
- Geometrical profile/elevation feature in RCC/Steel as per design.
- High-quality, weatherproof, eco-friendly paints or as per design.
- Gambusia (mosquito larvae reducing) fishpond in the vicinity.
- Greenery, landscaping and pavement in the vicinity
TOWER AMENITIES
- Lobby Café in well-appointed Tower Reception Lobby
- Main Lift Lobby on stilt level with high-end finishes and touches.
- Hanging Infinity Pool with party deck and poolside furniture.
- Mocktail and snack bar on the poolside
- Steam, Sauna and/or Jacuzzi next to changing rooms
- Gymnasium with imported world-class cardio and weight equipment
- Business Lounge with designer furniture and flat-screen TV with international news Skyforest Kitchen on rooftop with lush greenery, varied spaces and F&B facilities
ENTRANCE FOYER
- Grand eleven and half feet slab-to-slab ceiling height (approx.)
- POP Punning with anti-fungal, dust resistant and low VOC (Volatile Organ Compound) acrylic emulsion paint on the walls
- POP Punning with designer cornices on the ceiling as per design
- Italian/Imported marble flooring as per design
- Melamine polished imported wood main door frame with designer door shutter
- Special multi-function main door lock
- Branded multi-function video door-phone
- High-quality branded germ resistant electrical switches with child safety and HRFR(Heat Resistant Fire Retardant) copper wire
LIVING & DINING
- Double-height Living Room with double-height glazing for maximum natural light and ventilation
- Pre-installed branded ductable VRV/VRF Air Conditioning with air filter to reduce indoor pollution along with false ceiling as per design
- POP Punning with anti-fungal, dust resistant and low VOC acrylic emulsion paint on the walls
- POP Punning with designer cornices on the ceiling as per design
- Italian/Imported marble flooring as per design
- Branded UPVC weather resistant and fire-resistant sliding/hinged glazed exterior door shutter with toughened and tinted glass for reduced heat gain and lower cooling losses
- Branded UPVC weather resistant and fire-resistant exterior windows have glazed shutters with toughened and tinted glass for reduced heat gain, lower cooling losses, along with wire-mesh shutters
- High-quality branded germ resistant electrical switches with child safety and HRFR (Heat Resistant Fire Retardant) copper wire
MASTER BEDROOM
- Grand eleven and half feet slab-to-slab ceiling height (approx.)
- Designer wardrobes with high-quality finishes and fittings as per design
- Pre-installed branded high wall VRV/VRF Air Conditioning with air filter to reduce indoor pollution
- POP Punning with anti-fungal, dust resistant and low VOC acrylic emulsion paint on the walls
- POP Punning with designer cornices on the ceiling as per design
- Imported engineered wooden flooring as per design
- Melamine polished imported wood doorframe with designer door shutter and branded lock (interior)
- Branded UPVC weather resistant and fire-resistant sliding/hinged glazed exterior door shutter with toughened and tinted glass for reduced heat gain and lower cooling losses
- Branded UPVC weather resistant and fire-resistant exterior windows having glazed shutters with toughened and tinted glass for reduced heat gain, lower cooling losses along with wire-mesh shutters
- High-quality branded germ resistant electrical switches with child safety and HRFR(Heat Resistant Fire Retardant) copper wire
OTHER BEDROOMS
- Grand eleven and half feet slab-to-slab ceiling height (approx.)
- Designer wardrobes with high-quality finishes and fittings as per design
- Pre-installed branded high wall VRV/VRF Air Conditioning with air filter to reduce indoor pollution
- POP Punning with anti-fungal, dust resistant and low VOC acrylic emulsion paint on the walls
- POP Punning with designer cornices on the ceiling as per design
- High-quality branded, vitrified tiled flooring with Italian/Spanish design
- Melamine polished imported wood doorframe with designer door shutter and branded lock (interior)
- Branded UPVC weather resistant and fire-resistant sliding/hinged glazed exterior door shutter with toughened and tinted glass for reduced heat gain and lower cooling losses
- Branded UPVC weather resistant and fire-resistant exterior windows having glazed shutters with toughened and tinted glass for reduced heat gain, lower cooling losses along with wire-mesh shutters
- High-quality branded germ resistant electrical switches with child safety and HRFR (Heat Resistant Fire Retardant) copper wire
KITCHEN
- Grand eleven and half feet slab-to-slab ceiling height (approx.)
- Italian/Imported marble flooring as per design
- Pre-installed branded high wall VRV/VRF Air Conditioning with air filter to reduce indoor pollution
- High-quality branded ceramic/vitrified tiles with Italian/Spanish design and anti-fungal, dust resistant and low VOC acrylic emulsion paint on the walls
- .POP Punning with designer cornices on the ceiling as per design
- Granite counter top and branded stainless-steel double-bowl kitchen sink
- High-grade designer modular kitchen with branded hob, chimney and hardware
- Branded UPVC weather resistant and fire-resistant sliding/hinged glazed exterior door shutter with toughened and tinted glass for reduced heat gain and lower cooling losses
- Branded UPVC weather resistant and fire-resistant exterior windows having glazed shutters with toughened and tinted glass for reduced heat gain, lower cooling losses along with wire-mesh shutters
- High-quality branded germ resistant electrical switches with child safety and HRFR(Heat Resistant Fire Retardant) copper wire
BALCONIES
- Grand eleven and half feet slab-to-slab ceiling height (approx.)
- Super-fine texture/weatherproof eco-friendly paint on walls
- Designer slip-resistant ceramic/vitrified tiled flooring
- Designer railings in RCC/Steel as per design
- Green area in one balcony with imported artificial grass
- Provision for washing machine with bibcock and electrical point in planned utility balcony
- Provision for installation of Jacuzzi in one balcony with water & electric points
- High-quality branded germ resistant electrical switches with child safety and HRFR (Heat Resistant Fire Retardant) copper wire
TOWER RECEPTION LOBBY
- Automatic External Defibrillator for heart-related emergencies
- Double-height main lobby with double height glazing for maximum natural light and ventilation
- Pre-installed branded VRV/VRF Air Conditioning with air filter to reduce indoor pollution along with false ceiling as per design Decorative wooden ceiling and/or false ceiling as per design
- Italian/Imported marble flooring and high-end finishes on walls
- High-quality branded germ resistant electrical switches with child safety and HRFR (Heat Resistant Fire Retardant) copper wire
MASTER WASHROOM
- Grand eleven and half feet slab-to-slab ceiling height (approx.)
- Designer aluminum grid false ceiling as per design
- Designer slip-resistant ceramic/vitrified tiled flooring
- Granite counter top and large-sized mirror with his & her wash basins
- High-quality chinaware and foam-flow CP fittings with large-sized mirror as per design
- Designer bath towel-rod, hand towel-ring, soap dish and robe hook as per design
- Branded ceramic/vitrified tiles with Italian/Spanish design up to full false ceiling height
- Melamine polished imported wood doorframe with designer door shutter and branded lock (interior)
- Branded UPVC weather resistant and fire-resistant exterior windows having glazed shutters with toughened and tinted glass for reduced heat gain, lower cooling losses along with wire-mesh shutters
- High-quality branded germ resistant electrical switches with child safety and HRFR (Heat Resistant Fire Retardant) copper wire
OTHER WASHROOMS AND POWDER ROOM
- Grand eleven and half feet slab-to-slab ceiling height (approx.)
- Designer aluminum grid false ceiling as per design
- Designer slip-resistant ceramic/vitrified tiled flooring
- High-quality chinaware and foam-flow CP fittings with large-sized mirror as per design
- Designer bath towel-rod, hand towel-ring, soap dish and robe hook as per design
- Branded ceramic/vitrified tiles with Italian/Spanish design up to full false ceiling height
- Melamine polished imported wood doorframe with designer door shutter and branded lock (interior)
- Branded UPVC weather resistant and fire-resistant exterior windows having glazed shutters with toughened and tinted glass for reduced heat gain, lower cooling losses along with wire-mesh shutters
- High-quality branded germ resistant electrical switches with child safety and HRFR (Heat Resistant Fire Retardant) copper wire
Floor Plans
- Size: 2510
- 3
- 3
- Price: ₹4.5 Cr
- Size: 3030
- 4
- 4
- Price: ₹5.4 Cr
- Size: 3300
- 4
- 4
- Price: ₹5.9 Cr
Details
- Possession Date 2024/06
- Launch Date 2018/05
- City Noida
- Locality Central Noida
- RERA Number UPRERAPRJ498423
- Total Tower 1
- Construction Stage Ready-to-move
- Total Units 131
- Price Per Sq.Ft. 18000
- Project Area Sector 75
- Property Type Residential
- Occupancy Certificate Received
- Commencement Certificate Received
- Pin Code 201307
- Plot Size 1.27 acres
Address
- Address
- Country India
- State Uttar Pradesh
- City Noida
- Area Sector 75
- Zip/Postal Code
EMI Calculator
- Down Payment
- Loan Amount
- Monthly EMI Payment
Want to get guidance from an expert?

HDFC Bank

ICICI Bank

SBI

Canara Bank

Punjab National Bank
FAQ
-
What is RERA number of Burj Noida?
The RERA number of Burj Noida is UPRERAPRJ498423. -
What is location of Burj Noida?
The address of Burj Noida is GH-14, Sector 75, Noida, Uttar Pradesh 201307. -
Who is Developer of Burj Noida?
The Dasnac Group is the developer of Burj Noida. -
How is connectivity of Burj Noida?
The area has good transportation options. You can easily get around by metro, train, bus, or air. The nearest metro station is Sector-50 Noida Station on the Aqua Line, which connects to Pari Chowk and other parts of Noida. For train travel, Ghaziabad Junction is the closest railway station, about 15 kilometers away, while New Delhi Railway Station is 26 kilometers away. If you prefer bus travel, ISBT Anand Vihar is 18 kilometers away. For air travel, Indira Gandhi International Airport is 38 kilometers away, and the upcoming Noida International Airport is 64 kilometers away. -
What are the good reason to buy property in Burj Noida?
Burj Noida situated near Sector 50 metro station and a shopping mall. The apartments are designed to be healthy and germ-free. They come with pre-installed air conditioning systems in the living room, dining area, kitchen, and bedrooms, equipped with air filters. The balconies are designed to accommodate private Jacuzzis. The living rooms are spacious and have double-height ceilings with large windows. -
What is the total number of units and configuration in Burj Noida?
The total number of units in Burj Noida is 131 with 3,4 BHK apartments. -
What is total area of land and towers & floors in Burj Noida?
The total land size of Burj Noida is 1.27 acres in 1 tower and G+34 floors. -
Burj Noida is ready to move?
The Burj Noida is ready to move. Since June, 2024. -
What is starting price in Burj Noida?
The starting price is INR 4.52 Cr for 3 BHK apartment. -
What is payment plan in Burj Noida?
The payment plan: On Application: 15% of the total price. Within 60 days of Application: 80% of the total price. At the time of offer of Possession: 5% of the total price + other charges -
How is the Neighborhood of Burj Noida?
Ivy county, Apex Athena is neighborhood of Dasnac Burj Noida. For shopping enthusiasts, Spectrum Metro Mall is nearby. Additionally, Logix City Centre and DLF Mall of India, both within a 10 km radius, offer a wide range of shopping options. The area is well-connected to commercial hubs like Sector-50, Sector-62, Sector-63, and NSEZ in Sector-81, all within 8 km. When it comes to education, renowned schools like Broadways International School, Manav Rachna School, and Delhi Public School are located near Sector-75 Noida. Healthcare facilities are also easily accessible, with Shri Om Kashyap Lifeline Hospital, Neo Hospital, Tripathi Hospital, and Surbhi Hospital situated within a 5 km radius of the society. -
Are the land dues cleared for Burj Noida?
Yes, The Dasnac Group has settled the land dues. The land of Burj Noida is completely paid up. -
What are the security arrangements in Burj Noida?
Burj Noida Is a gated society with CCTV surveillance and 24/7 security personnel.
Download Brochure
Attachments
Nearby Location
| Location | Distance | Duration |
|---|---|---|
| Fortis Hospital | 6.4 km | 14 min |
| Max Hospital | 11 km | 24 min |
| Sector-50 Metro Station | 800 m | 3 min |
| JBM Global School | 9.4 km | 20 min |
| Delhi Public School, Sector 122 | 4.9 km | 12 min |
| Noida International Airport Jewar | 60 km | 1 hour 20 min |
Videos
About Builder
Dasnac Group

- Received a GRIHA 4-star rating for its DASNAC Green Homes project.
- Won the CII Green Building Award for its Burj Noida project.
- Well-respected with a strong track record of success.
Years of Experience
Total Projects
Ongoing Projects
Dasnac is short for Design Arch Build (DASNAC). The company was established in 2003 and today is a renowned real estate developer who made their mark in the real estate market in Noida. The company is known for their innovative designs, quality construction, and customer-centric approach. They aim to create unique living and working spaces that combine aesthetics, functionality, and sustainability. With an experience of more than 35 years, DASNAC has delivered over 6000 homes. DASNAC Noida reviews reflect how their customer centric approach has yielded happy experiences and satisfied customers.
Similar Properties
ATS Allure
- ₹1,15,00,000
- Price: 1.15 Cr - 1.35 Cr
- Possession Date: Mar, 2021
- Configuration: 2, 3 BHK Apartments
- Residential
Supertech Supernova
- ₹1,33,00,000
- Price: 1.33 Cr - 5.25 Cr
- Possession Date: 2019/06`
- Configuration: 2, 3, 4 BHK Apartments
- Residential
Similar Blogs
No results found.


