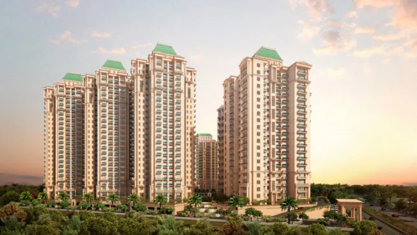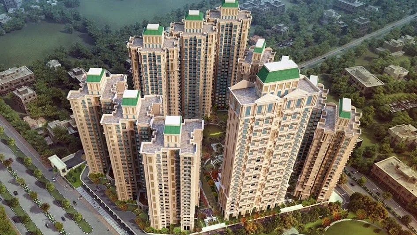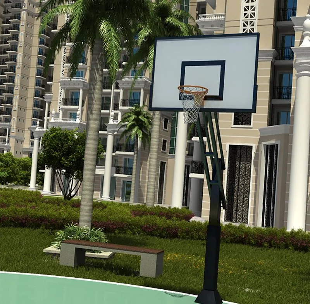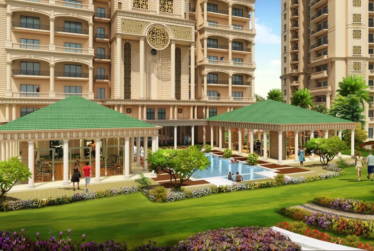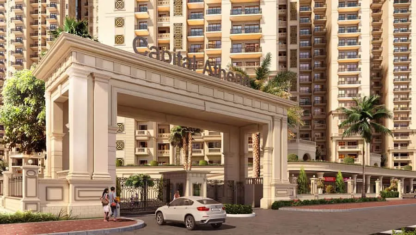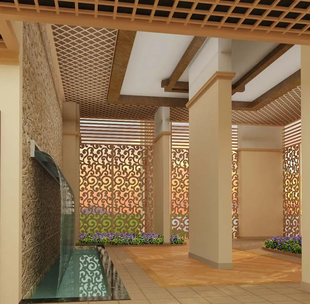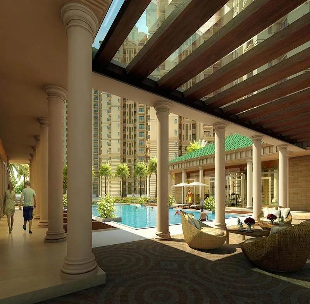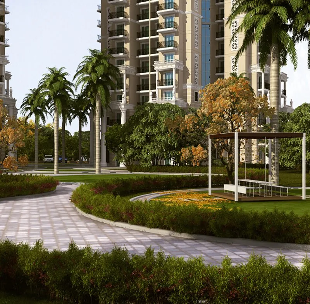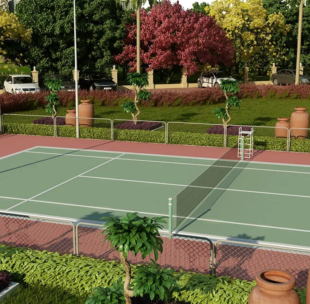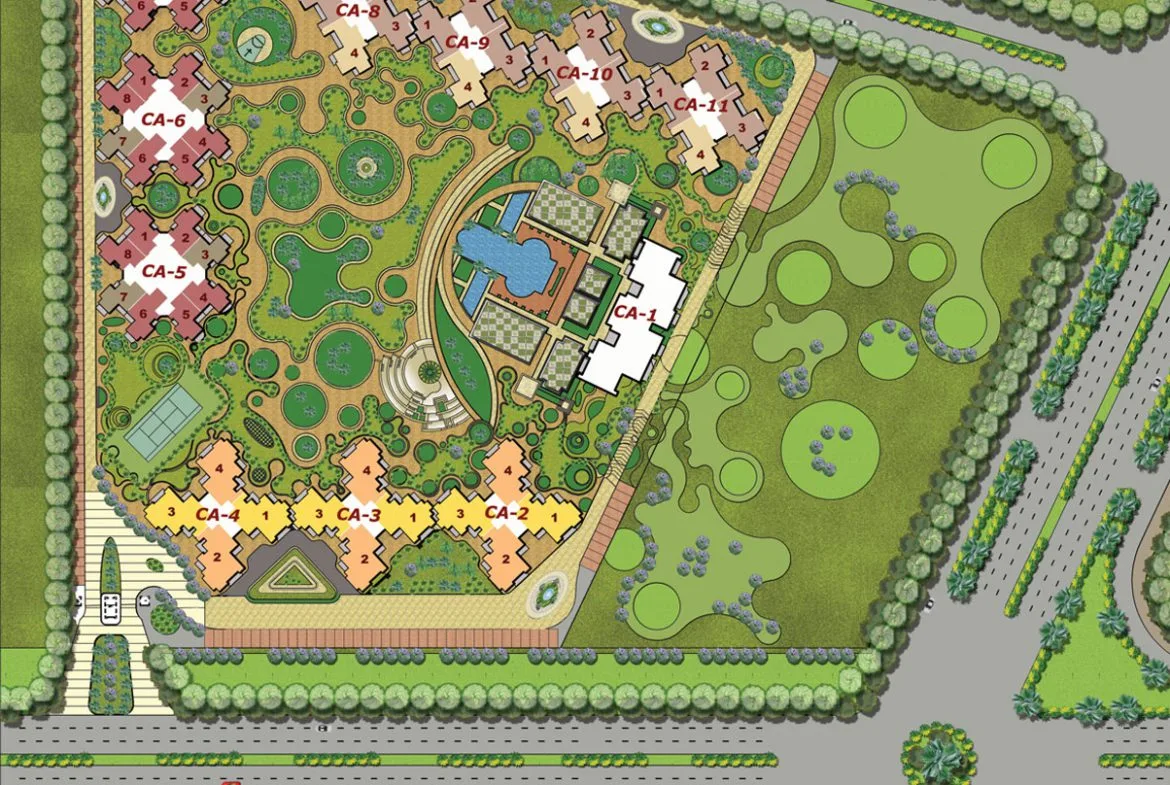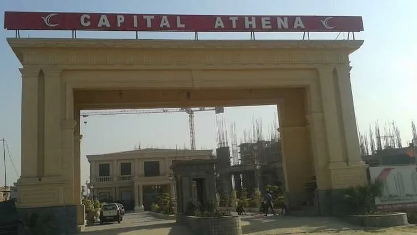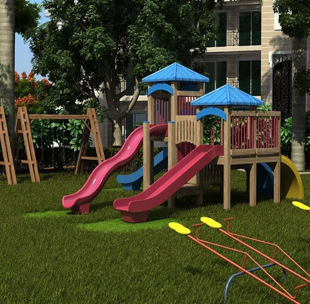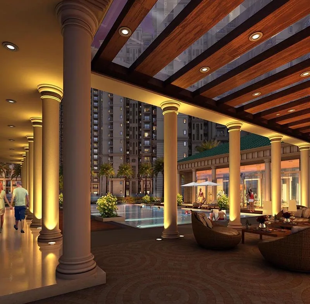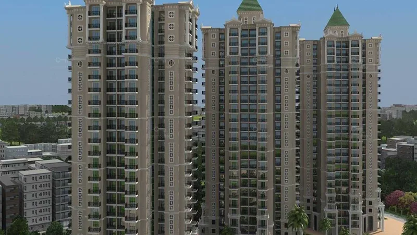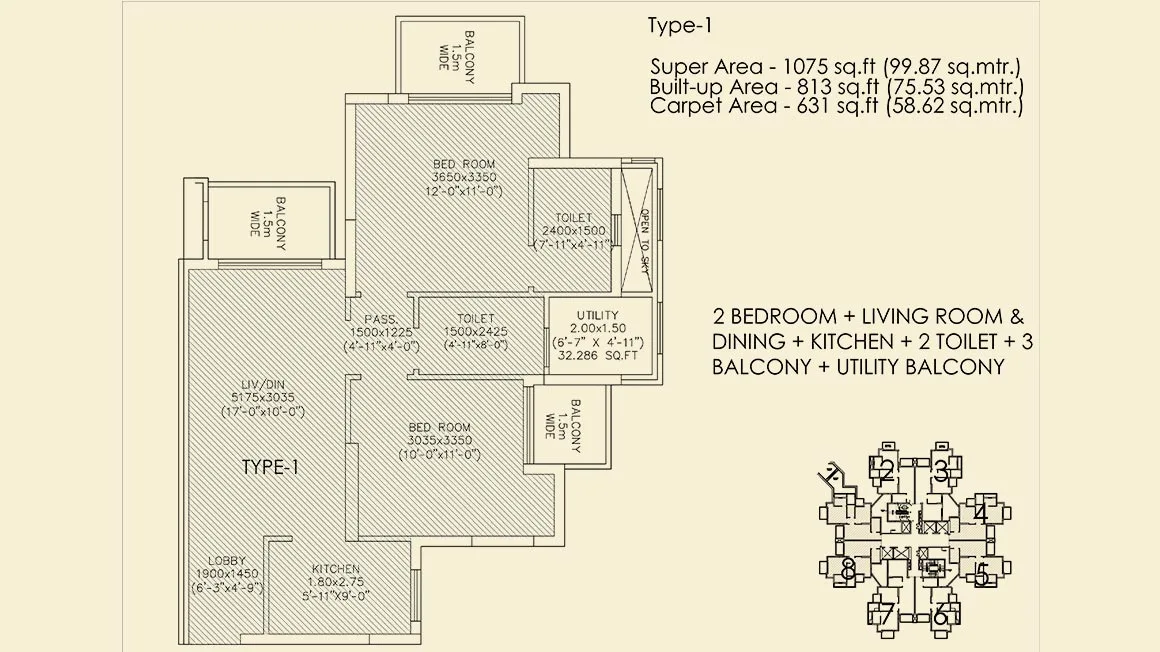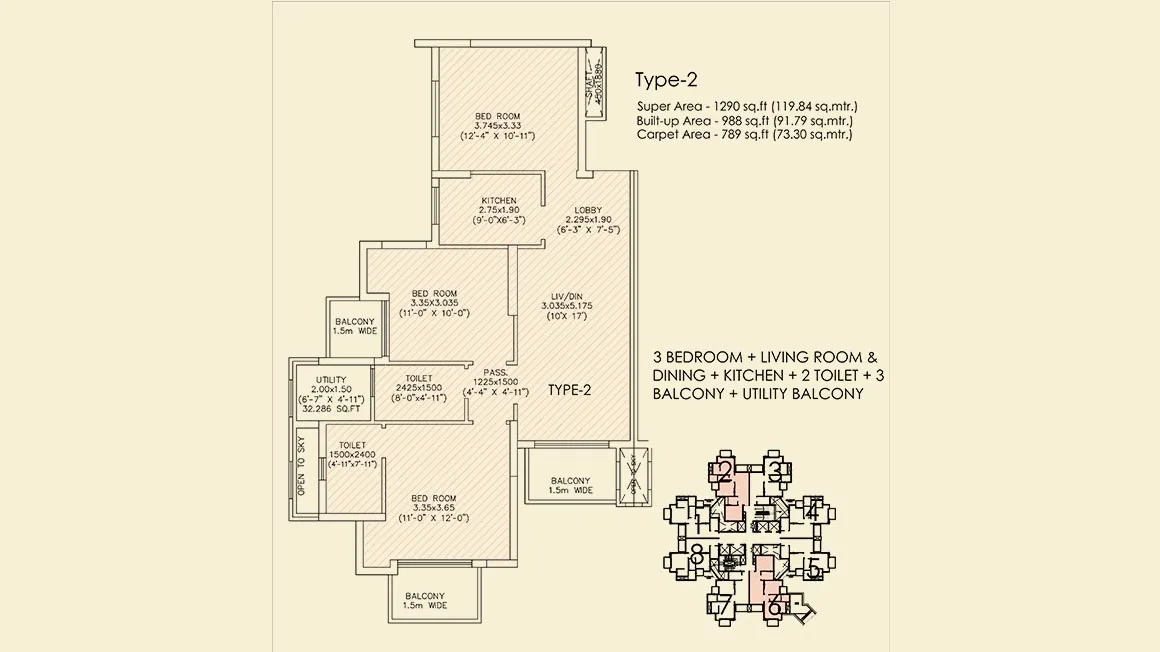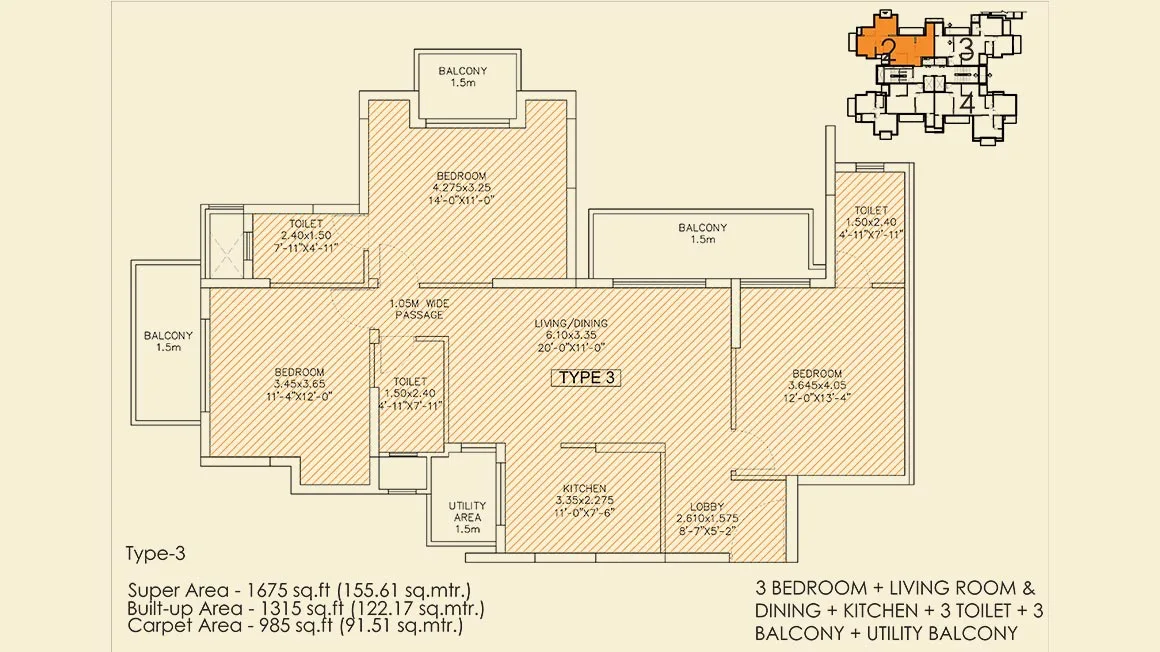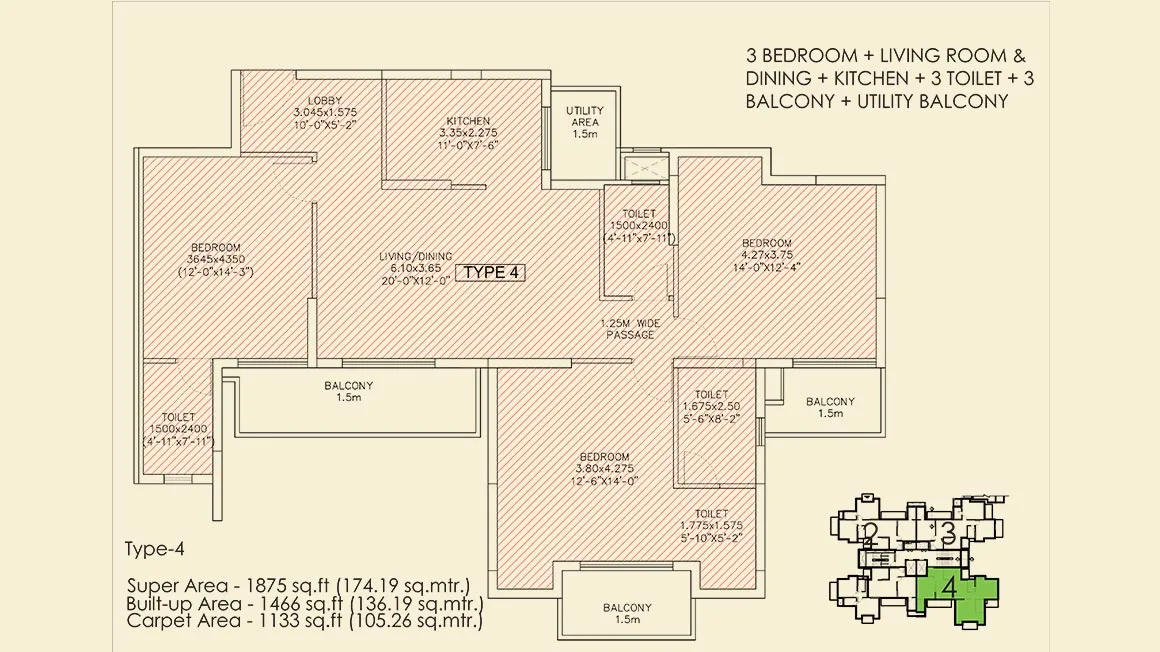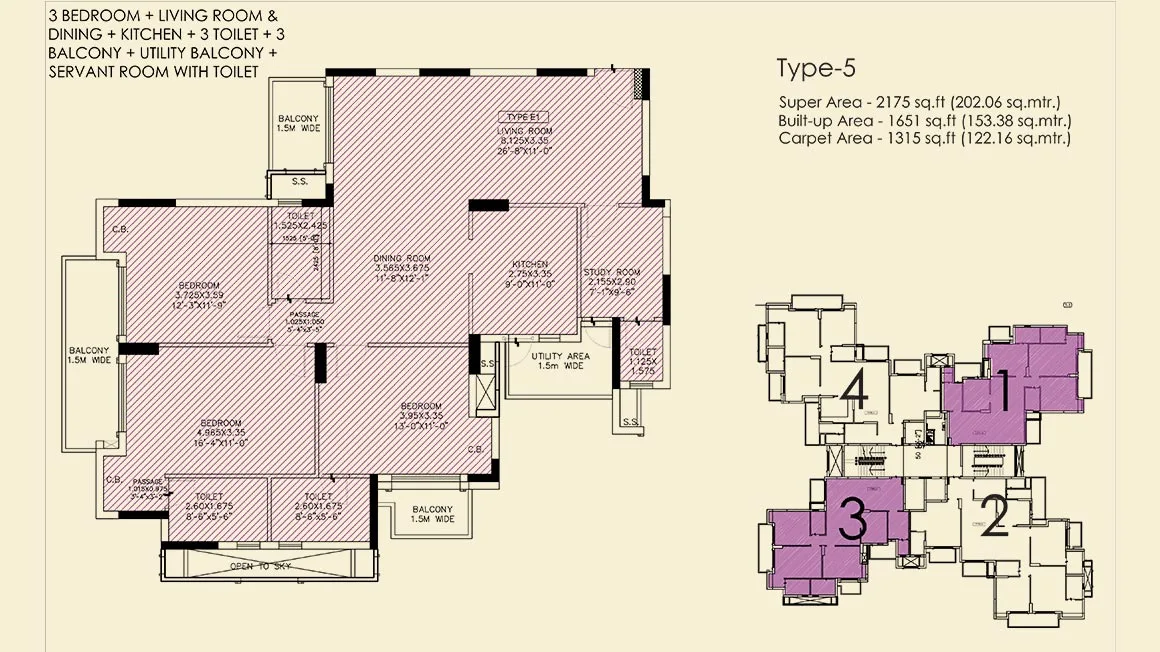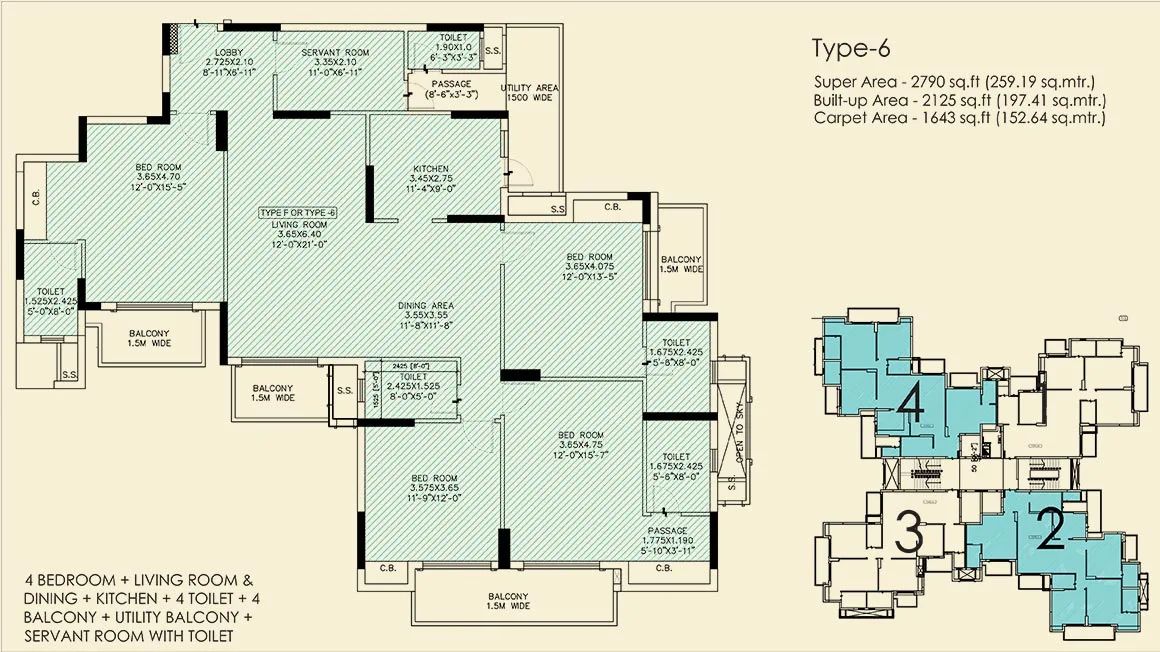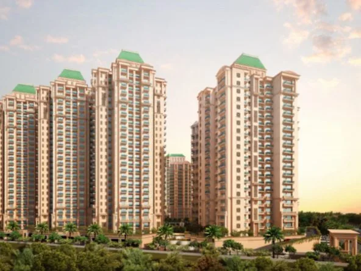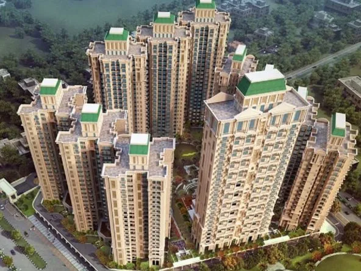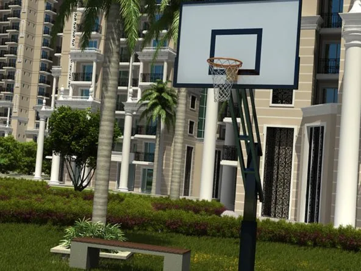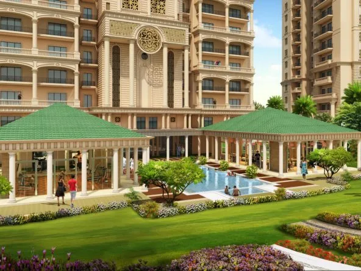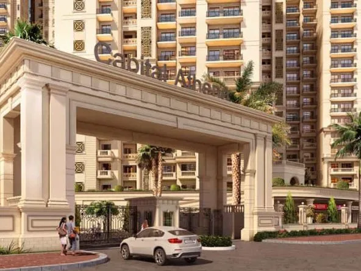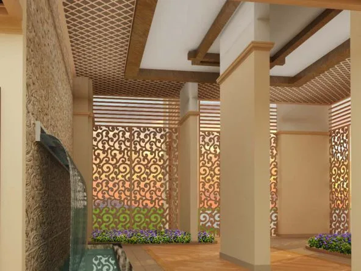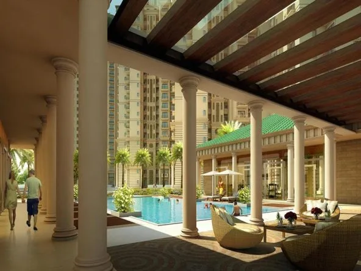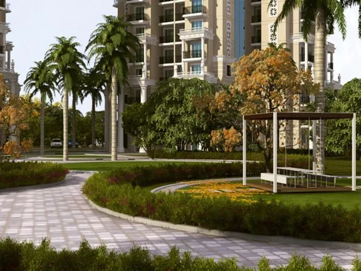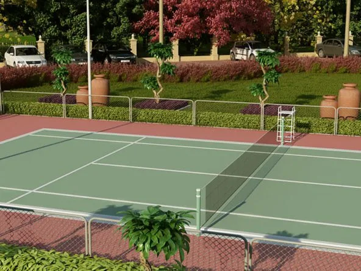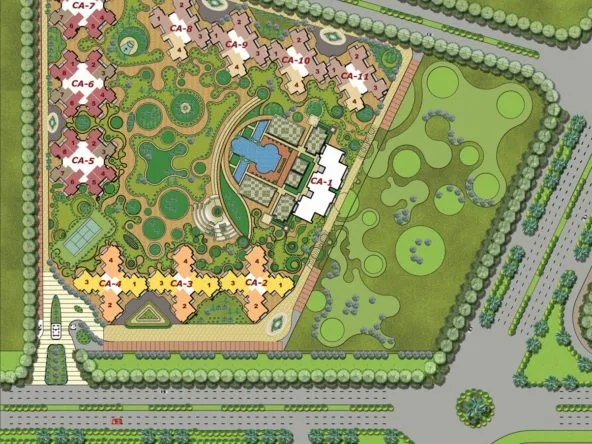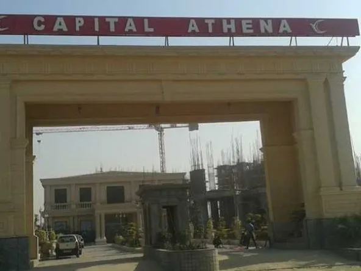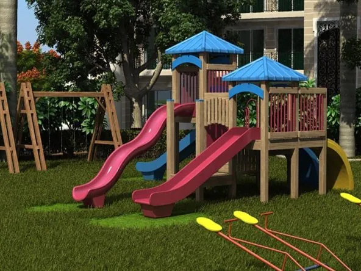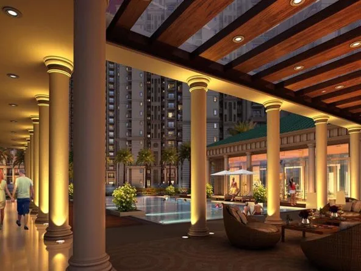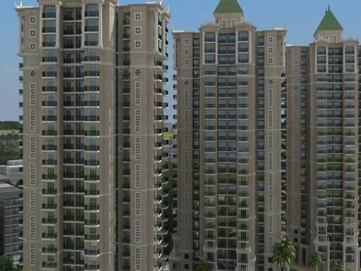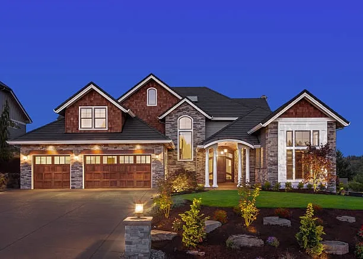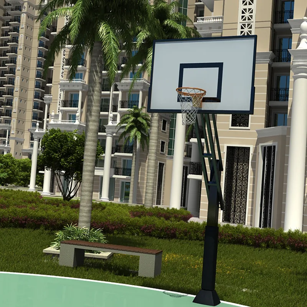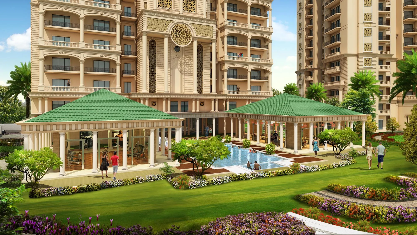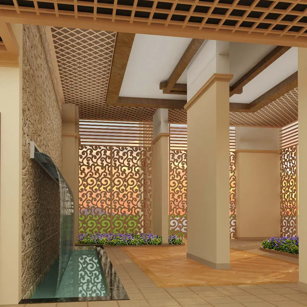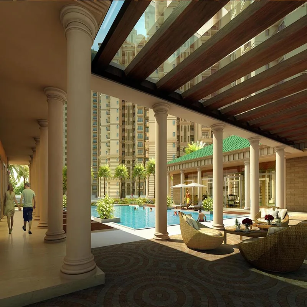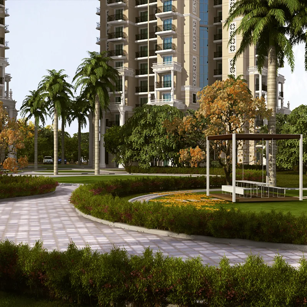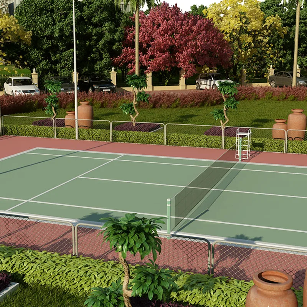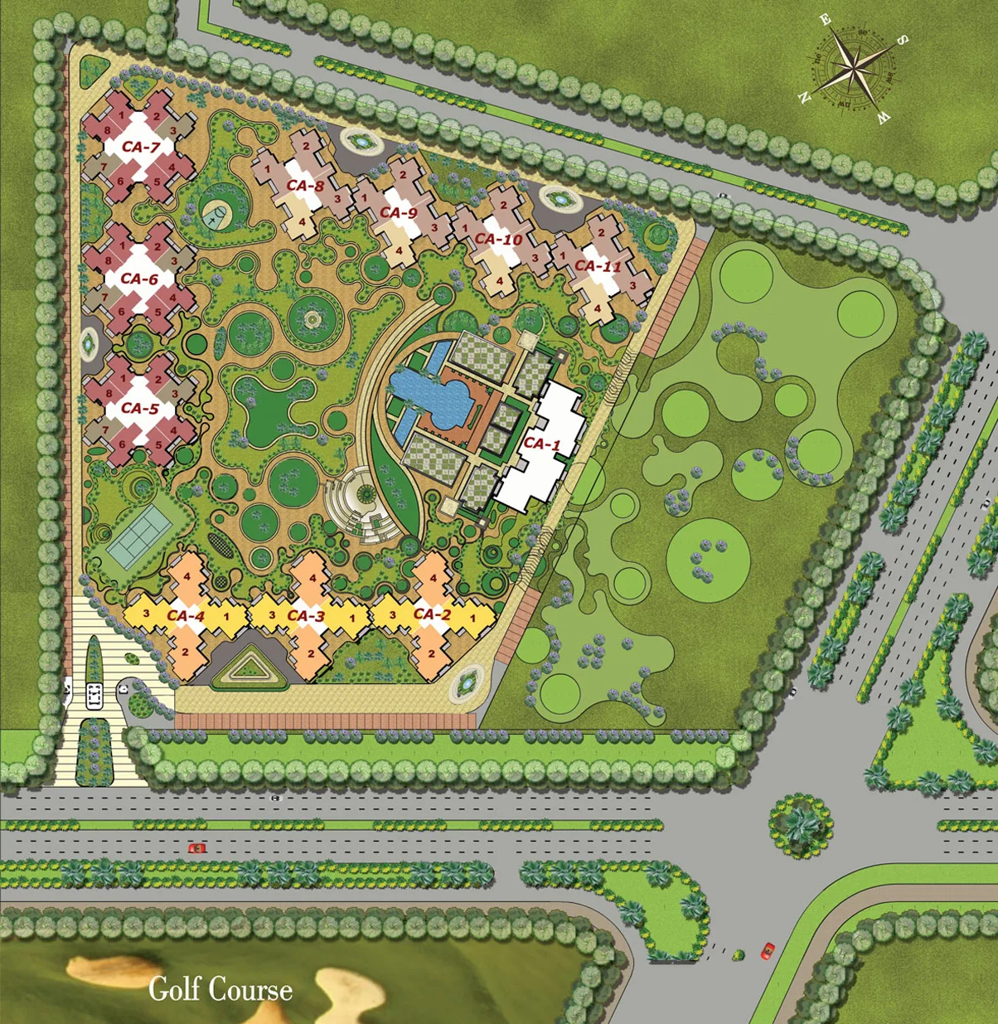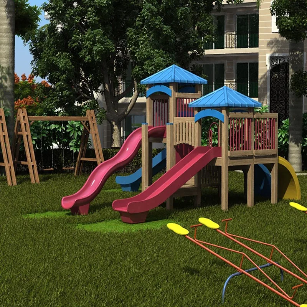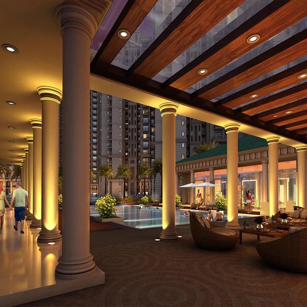Capital Athena
- ₹89,00,000
Capital Athena
- ₹89,00,000
Overview
- 89 Lacs - 2.32 Cr.
- Pricing
- Residential
- Property Type
- 2022/09
- Possession Date
- 2013/02
- Launch Date
- Noida Extension
- Locality
- Sector 1, Noida Extension
- Project Area
- 1056
- Total Units
Description
Overview: Capital Athena, Sector 1, Noida Extension
This RERA-certified project spans 8.38 acres and comprises 11 towers offering 2, 3, and 4 BHK apartments. The project is registered with RERA, with Phase 1 under UPRERAPRJ6310, Phase 2 under UPRERAPRJ6377, and Phase 3 under UPRERAPRJ967323. The starting price for a 2 BHK apartment is ₹89 Lakhs, while a 3 BHK starts at ₹2.32 Crores.
All flats in the project are three-sided open, ensuring ample natural light and ventilation. The project is designed with 75% green area and is situated on a three-side open plot, offering an expansive and refreshing environment. Located at 0 km from Noida, it provides seamless connectivity. The residences feature an impressive ceiling height of 11 feet, with all doors standing at 8 feet, enhancing the sense of space. The grand double-height entrance lobby rises to 22 feet, complemented by a double-height basement and a podium-based structure, adding to the architectural elegance.
The project is nestled within a world-class sports city, surrounded by acres of open and green spaces. The landscape is adorned with intermittent water bodies, zero-traffic jogging tracks, and one of the first residential projects to incorporate handicap-friendly ramps, ensuring accessibility for all.
Residents can indulge in a luxurious lifestyle with an international-style clubhouse equipped with state-of-the-art amenities. The project features a swimming pool, including an exclusive ladies’ pool and a kids’ splash pool. Sports enthusiasts can enjoy facilities like badminton, skating rinks, table tennis, billiards, a cricket practice pitch, tennis, and basketball courts. A modern gym and fitness center with a spa and Jacuzzi caters to wellness needs, along with a dedicated yoga and meditation center.
For recreation, the project offers music and dance classes, a leisure park for senior citizens, and a dedicated children’s play area with tot lots. There is also a beautifully designed theme park with interactive games for children, an exotic flower park, and a fruit orchard landscape, creating a serene and refreshing living experience.
Connectivity of Capital Athena
The Capital Athens is well connected to key transportation networks:
- Metro: Sector-101 Noida Station on the Aqua Line connects to Pari Chowk and other parts of Noida.
- Road: Close proximity to the FNG Expressway.
- Rail: New Delhi Railway Station is 29 km away.
- Air: Indira Gandhi International Airport (41 km) and the upcoming Noida International Airport (59 km).
- Bus: ISBT Anand Vihar is 20 km away.
Capital Athena Neighbourhood
Capital Athena offers excellent residential, educational, and commercial proximity:
- Residential areas: CRC maesta, ATS Rhapsody, Eco Village 1, CRC Sublimis
- Education: Schools like KR Mangalam World and colleges like Amity University & Maharishi College are within 12 km.
- Business hubs: Knowledge Park V (2 km), NSEZ (10 km), Sector-132 Noida (15 km), and Sector-142 Noida (17 km)
- Shopping hubs: The Rise Market (1 km), The Gaur City Mall (6 km), Spectrum Metro Mall (10 km), & Logix City Centre (15 km)
- Healthcare: Yatharth Multispecialty Hospital & NIX Multispecialty Hospitals are located in the sector.
Floor Plans of Capital Athena
The project offers 1075 sq. ft. to 2790 sq. ft. configurations. For more details, you can visit our “Floor Plans & Pricing” section.
SPECIFICATIONS of Capital Athena
Structure: Earthquake resistant RCC structure as per Seismic Zone- with latest frame-work technique
Living/Dining
- Wall Finish: OBD paint
- Flooring: Vitrified Tiles
- Ceiling: OBD paint
- Door: ISI Marked 32mm thick skin molded Doors
Master Bedroom
- Wall Finish: OBD paint & texture pain upto ceiling
- Flooring: Wooden Textured Tiles
- Ceiling: OBD paint
- Door: ISI Marked 32mm thick skin molded Doors
Other Bedroom
- Wall Finish: OBD paint & texture pain upto ceiling
- Flooring: Vitrified Tiles
- Ceiling: OBD paint
- Door: ISI Marked 32mm thick skin molded Doors
Kitchen
- Wall Finish: Ceramic Tiles up to 2′ above working counter
- Flooring: Anti Skid Ceramic Tiles
- Ceiling: OBD paint
- Fittings: Granite Counter, Sink with Drain board
Toilet (Master Bedroom)
- Wall Finish: Ceramic tiles in dado up to 7′ high
- Flooring: Anti Skid Ceramic Tiles
- Ceiling: OBD paint
- Fittings: White sanitary ware with EWC, CP fittings (Jaquar or equivalent)
Toilet (Other Bedroom)
- Wall Finish: Ceramic tiles in dado up to 7′ high
- Flooring: Anti Skid Ceramic Tiles
- Ceiling: OBD paint
- Fittings: White sanitary ware with EWC, CP fittings (Jaquar or equivalent)
Servant Room/Utility/Study Room
- Wall Finish: OBD paint
- Flooring: Ceramic Tiles
- Ceiling: OBD paint
- Door: Wooden/Ply door frame with flush door
External Facade Finish
- Wall Finish: Excellent weather proof and permanent finish of pleasing shades
Others
- Balconies: Anti Skid Ceramic Tiles, External paint
- External Door & Windows: Aluminum Powder Coated/UPVC with good quality hardware fitting
- Electrical: Copper wire in PVC conduit with MCB supported circuit with adequate number of power point & lights points (Anchor, Havells or Equivalent)
- Power Backup: 24 Hours
- Lobbies/Corridors: Terrazzo/marble flooring, OBD Paint
- TV & Telephone: Provision for points in living/Drawing & Bedroom
- Variation in area: ±5%
- Security System: Secured gated community with intercom facility
Floor Plans
- Size: 1075
- 2
- 2
- Price: ₹89 Lacs
- Size: 1290
- 3
- 2
- Price: ₹1.07 Cr
- Size: 1675
- 3
- 3
- Price: ₹1.39 Cr
- Size: 1875
- 3
- 3
- Price: ₹1.56 Cr
- Size: 2175
- 3
- 4
- Price: ₹1.8 Cr
Details
- Possession Date 2022/09
- Launch Date 2013/02
- City Greater Noida West
- Locality Noida Extension
- RERA Number UPRERAPRJ6310, UPRERAPRJ6377, UPRERAPRJ967323
- Total Tower 11
- Construction Stage Ready-to-move
- Total Units 1056
- Price Per Sq.Ft. 8200
- Project Area Sector 1, Noida Extension
- Property Type Residential
- Occupancy Certificate Received
- Commencement Certificate Received
- Pin Code 201306
- Plot Size 8.38 acres
Address
- Address Plot GH12A-2, Sector 1, Bisrakh Jalalpur, Uttar Pradesh 201306
- Country India
- State Uttar Pradesh
- City Greater Noida West
- Area Sector 1
- Zip/Postal Code 201306
EMI Calculator
- Down Payment
- Loan Amount
- Monthly EMI Payment
Want to get guidance from an expert?

HDFC Bank
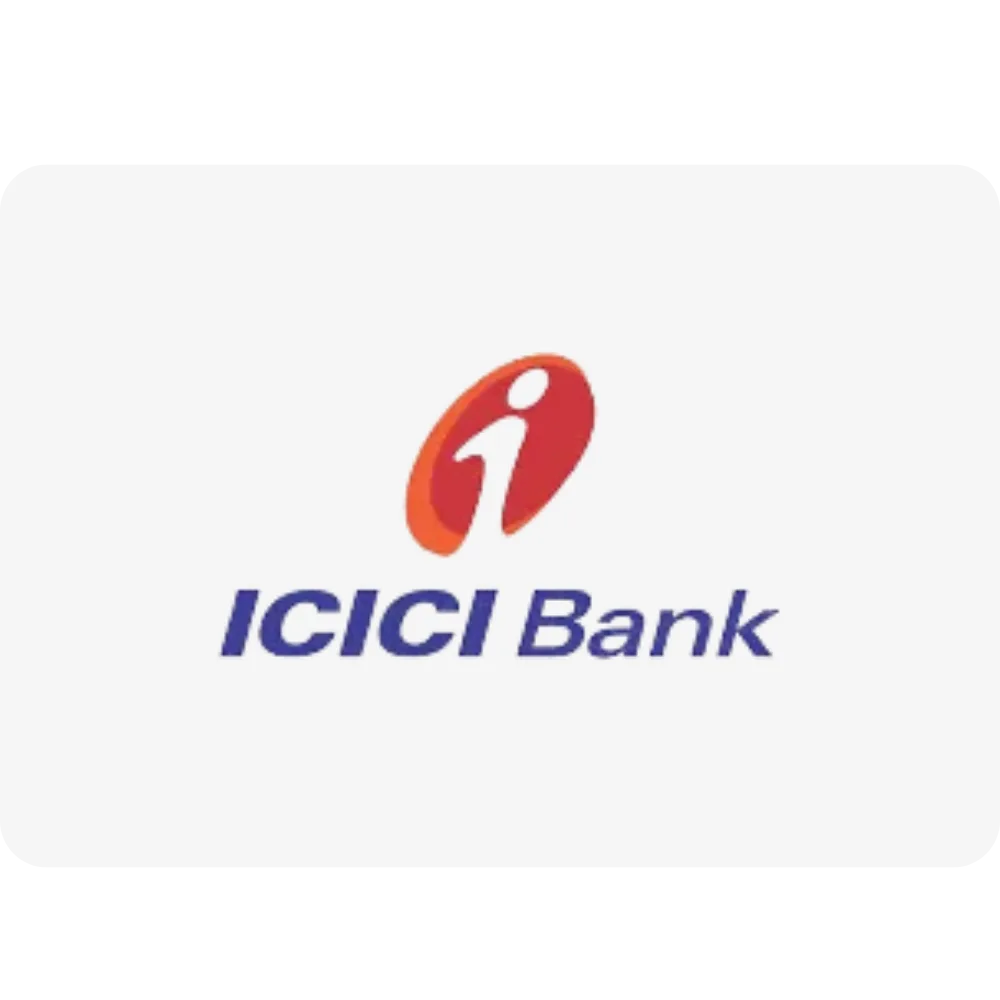
ICICI Bank
Download Brochure
Attachments
Nearby Location
| Location | Distance | Duration |
|---|---|---|
| Rise Shoplex | 300m | 2 min |
| Yatharth Super Speciality Hospital | 3.3 km | 6 min |
| National Highway 334C | 8.9 km | 19 min |
| Florence International School | 7.4 km | 15 min |
| The Gaurs Sarovar Portico | 7.1 km | 15 min |
| Maharishi University | 10.1 km | 20 min |
| Sector 101 Noida Metro Station | 5.7 km | 11 min |
| New Delhi Railway Station | 28 km | 44 min |
| Indira Gandhi International Airport | 41.2 km | 57 min |
About Builder
Capital Infratechomes

- 13+ Years Experience
Years of Experience
Total Projects
Ongoing Projects
Capital Infratechomes Pvt. Ltd. is a prominent and highly regarded Real Estate company of India. This company is synonymous with perfection. With each past project, they have produced structural marvels that have become landmarks. The past residential and commercial complexes constructed by Capital Infratechomes Pvt. Ltd. were all futuristic. Hence, they were well received and their perfection captivated many home owners and clients. These elated clients and homeowners are the reason behind the popularity of this company. The engineers and architects of Capital Infratechomes Pvt. Ltd. are creative, innovative and erudite who constantly thrive to create masterpieces.
FAQ
-
What is RERA number of Capital Athena?
Capital Athena's RERA registration is came into three phases. Phase 1 is registered under UPRERAPRJ6310, Phase 2 under UPRERAPRJ6377, and Phase 3 under UPRERAPRJ967323. -
What is location of Capital Athena?
The address of Capital Athena is Plot GH12A-2, Sector 1, Bisrakh Jalalpur, Uttar Pradesh 201306. -
Who is developer of Capital Athena?
The Capital Infratechomes is the developer of Capital Athena. -
How is connectivity of Capital Athena?
Capital Athena offers excellent connectivity. It is well-connected to the Samrat Ashok Marg, and is in close proximity to the FNG Expressway. Major highways such as NH-24 and the Noida-Greater Noida Expressway are just 10 km away, ensuring seamless road travel. For rail connectivity, Ghaziabad Railway Station is approximately 15 km from the sector, while the nearest metro station, Sector 76, is just 9 km away. Air travel is equally convenient, with Indira Gandhi International Airport located about 41 km away and Jewar Airport approximately 61 km away. Additionally, for those who prefer bus travel, the Anand Vihar ISBT bus terminal, situated 20 km away, offers reliable and accessible bus services. -
What are the good reason to buy property in Capital Athena?
Capital Athena offers an exceptional living experience with its three-side open flats, 75% green area, and a strategic location at 0 km from Noida. The project features high ceilings, spacious layouts, and a grand double-height entrance. Residents enjoy world-class amenities, including an international-style clubhouse, swimming pools, multiple sports facilities, a modern gym, and a spa. The community is designed with acres of open spaces, jogging tracks, and handicap-friendly ramps, ensuring accessibility and a serene environment, making it a perfect investment choice. -
What is the total number of units and configuration in Capital Athena?
Total number of units is 1056 in 2, 3, 4 BHK Apartments. -
What is total area of land and towers & floors in Capital Athena?
Total land size is 8.38 acres in 11 towers and G+23 floors. -
Is Capital Athena is ready to move?
Yes, Capital Athena is ready to move since 2022. -
What is apartment starting price in Capital Athena?
The starting price is INR 89 Lakhs for 2 BHK apartment. -
What is payment plan in Capital Athena?
You need to make 100% payment at the time of registration. Contact us at 9319119195 to get the best deals on this project! -
How is the neighborhood of Capital Athena?
Capital Athena is located near residential developments such as ATS Rhapsody, CRC Sublimis, and CRC Maestro. It enjoys good connectivity to important shopping, commercial, educational, and healthcare facilities. Shopping and entertainment options include Gaur City Mall (6 km), Spectrum Metro Mall (10 km), and Logix City Centre (15 km). Artha SEZ (Techzone-4) and Knowledge Park V are nearby (3-5 km) for business and commercial needs, and other commercial hubs like NSEZ (10 km), Sector 132 (15 km), and Sector 142 (17 km) are also within easy reach. Schools in the vicinity include Paras Public School, RL International School, and Deshraj Public School, all located in Sector 1, Greater Noida West. Healthcare needs are met by Yatharth Multispeciality and NIX Multispeciality Hospitals, also in Sector 1. -
Are the land dues cleared for Capital Athena?
Yes, the Capital Infratechomes has settled the land dues. The land of Capital Athena is completely paid up. -
What are the security arrangements in Capital Athena?
The Capital Athena gated society with CCTV surveillance and 24/7 security personnel.
Similar Properties
Great Value Ekanam
- ₹7,05,00,000
- Price: ₹ 7.05 Cr - 11 Cr
- Possession Date: June, 2030
- Configuration: 3BHK, 4BHK
- Residential
M3M Trump Tower
- Price on Request
- Price: Price on Request
- Possession Date: July, 2030
- Configuration: 4BHK Flats
- Residential

