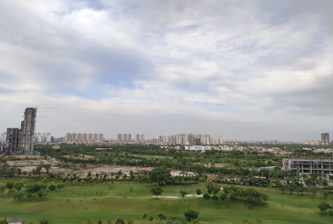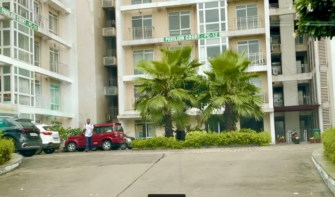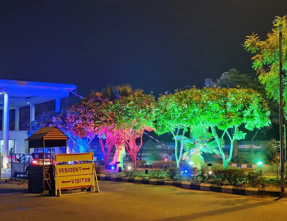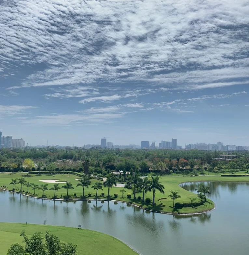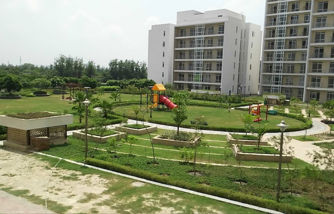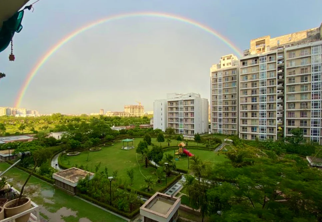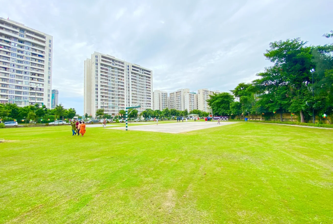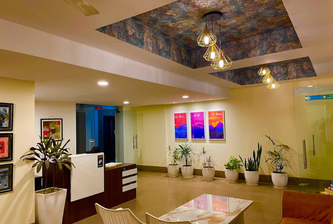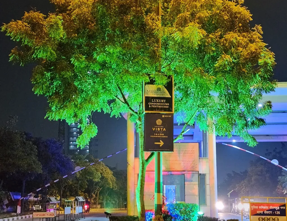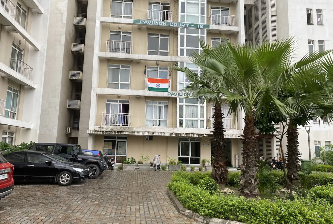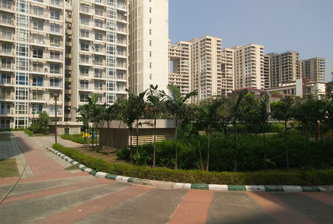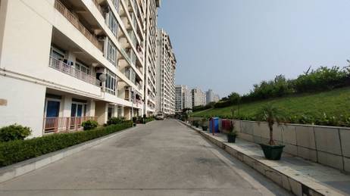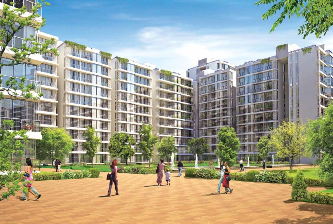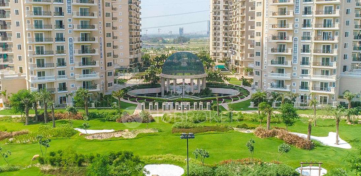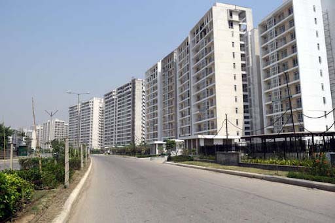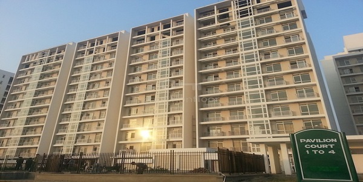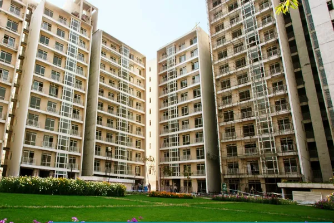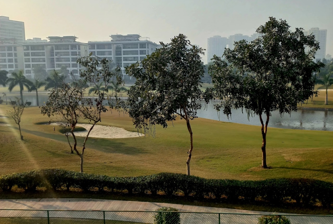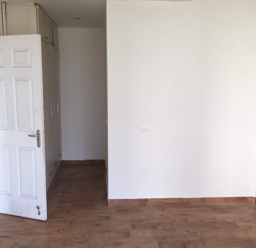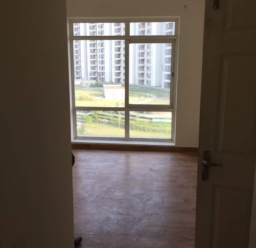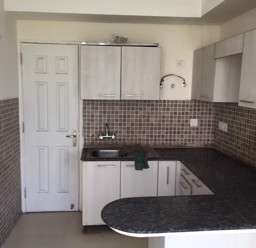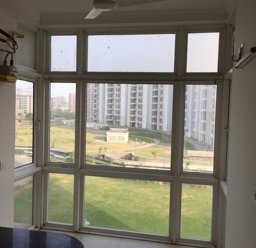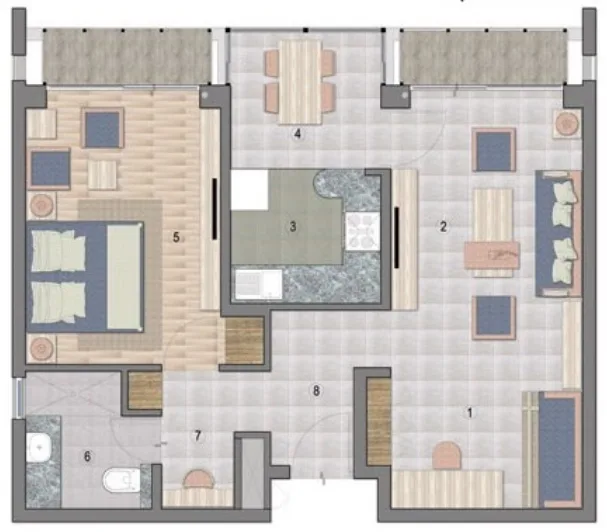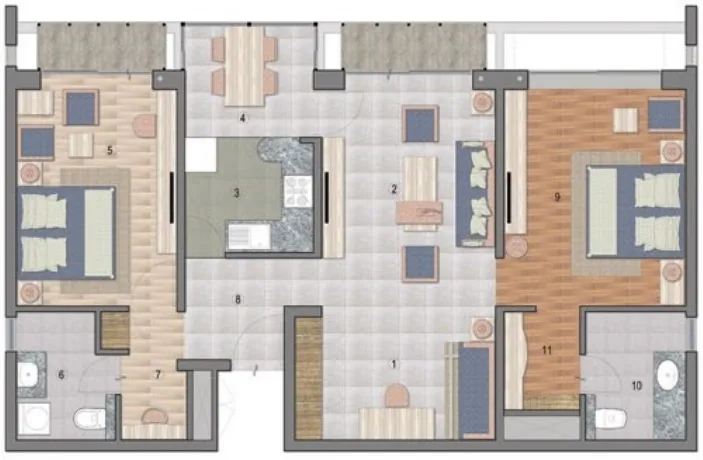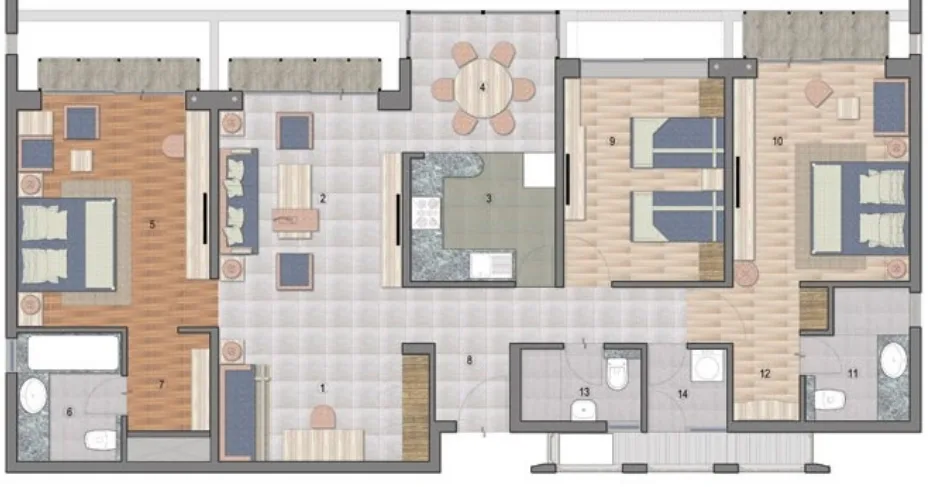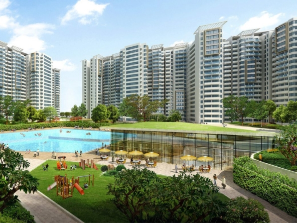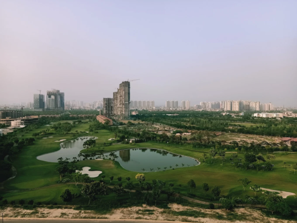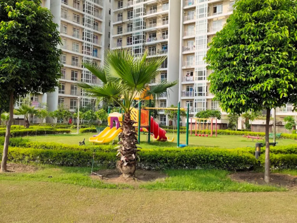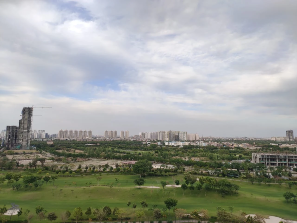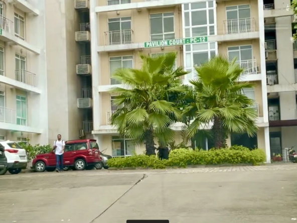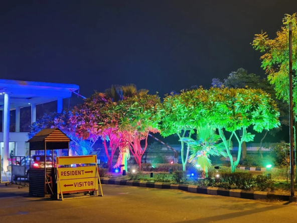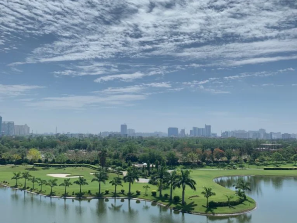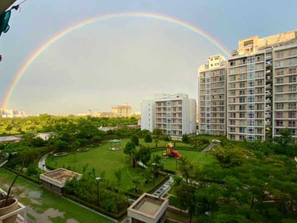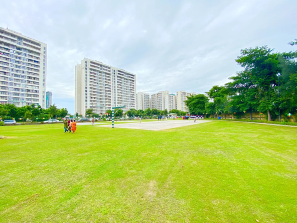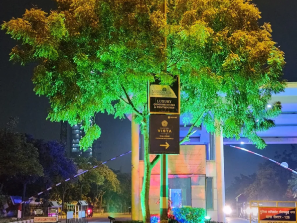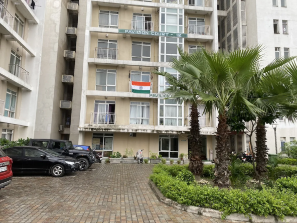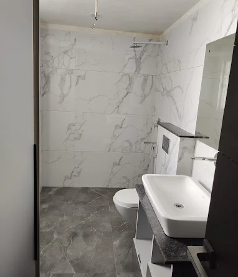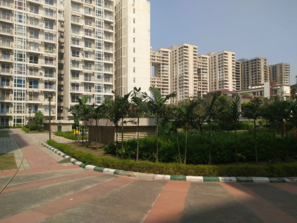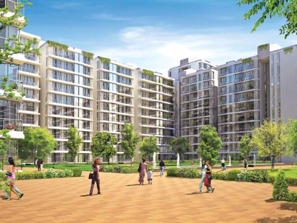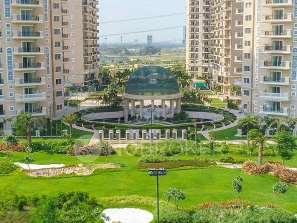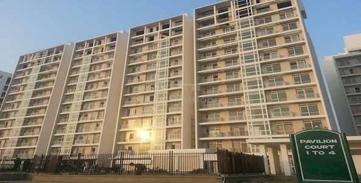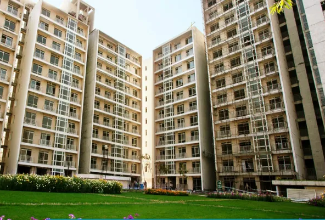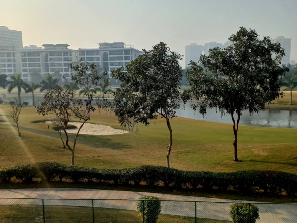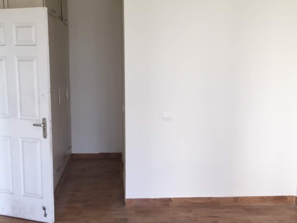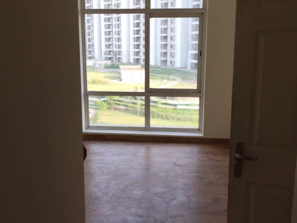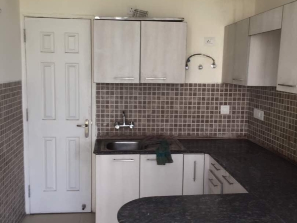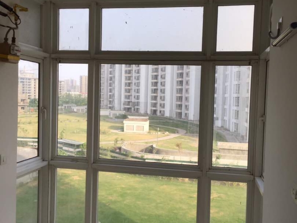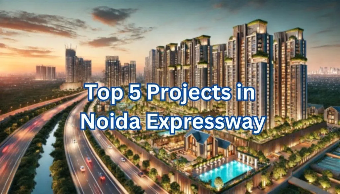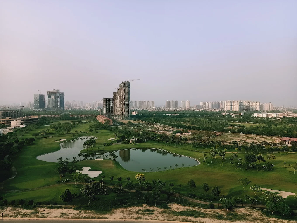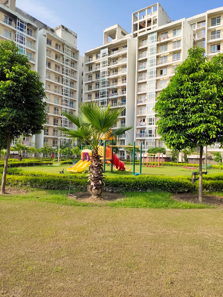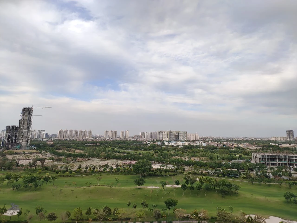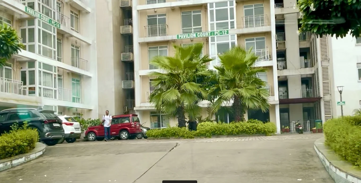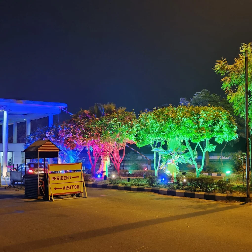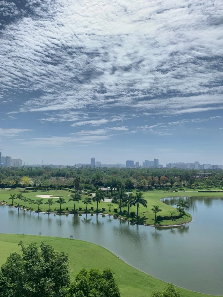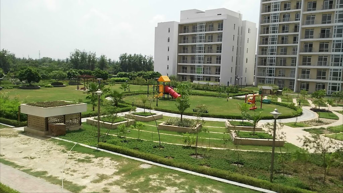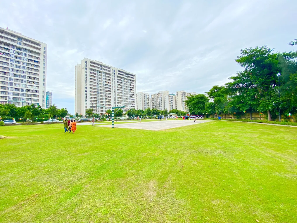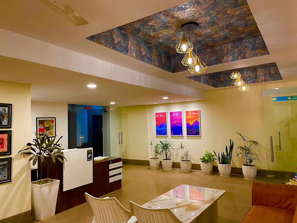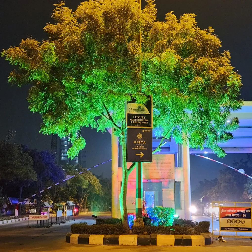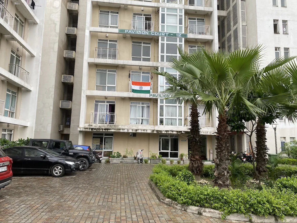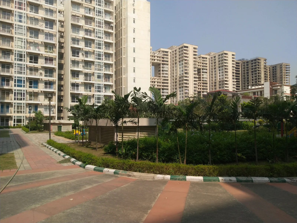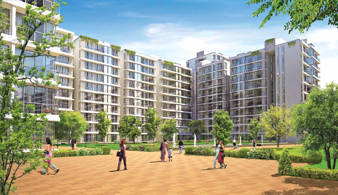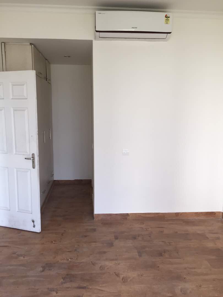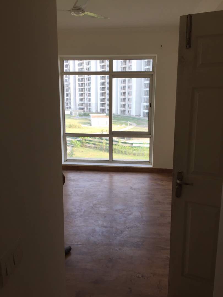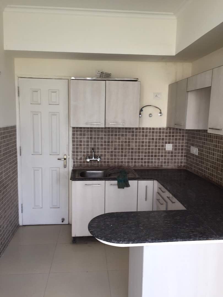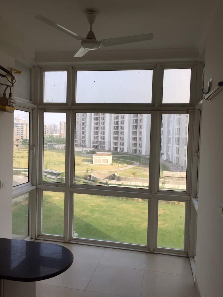Jaypee Greens The Pavilion Court
- ₹70,00,000
Jaypee Greens The Pavilion Court
- ₹70,00,000
Overview
- 70 L. - 1.8 Cr.
- Pricing
- Residential
- Property Type
- 2021/03
- Possession Date
- 2008/05
- Launch Date
- Central Noida
- Locality
- Sector 128
- Project Area
- 1170
- Total Units
Description
Overview of Jaypee Greens The Pavilion Court, Sector 128, Noida
Jaypee Greens The Pavilion Court is a luxurious residential project that is RERA-certified (RERA Number : UPRERAPRJ3914). Jaypee Greens Pavilion Court in Noida’s Sector 128 offers modern, fully-finished apartments ranging from 1 to 3 BHK, priced between INR 70 Lacs and 1.8 Cr. respectively, providing an affordable entry into stylish living with serene views overlooking a 9 to 18-hole golf course. These thoughtfully designed residences emphasize optimized space utilization and feature open layouts with abundant natural light, enhanced by modern world class amenities. With a growing community of over 200 families, Pavilion Court offers a vibrant and secure environment in a strategically located residential complex.
Amenities: at Jaypee Greens The Pavilion Court
- Swimming Pool
- Gymnasium
- Club House
- Golf Course
- Children’s Play Area
- Jogging Track
- Basketball Court
- Volley Ball Court
- Lawn Tennis Court
- Multipurpose Court
- Shopping Centre
- Cafeteria
- Library
- Multipurpose Hall
- Medical Centre
- Car Parking
- 24×7 Security
- RO System
Connectivity of Jaypee Greens The Pavilion Court
The Jaypee Greens The Pavilion Court is well connected to key transportation networks:
- Metro: Okhla Bird Sanctuary is located 6.4 km away.
- Road: Close proximity to the Noida-Greater Noida Expressway.
- Rail: Tuglakabad Railway Station is 16 km away.
- Air: Indira Gandhi International Airport is 30 km.
- Bus: ISBT Anand Vihar Bus Stand is 20 km away.
Jaypee Greens The Pavilion Court location offers excellent all round proximity:
- Residential areas: Nearby residential project include Jaypee Greens Kalypso Court, Jaypee Greens Knights Court.
- Hospitals: Jaypee Hospital located at approx. 3 km.
- Education: Schools and colleges such as Delhi Public School and Amity University are located at a short distance.
- Business: This sector connects to prominent commercial hubs of Sectors 98, 125, 126, and 132 Noida in proximity.
- Shopping malls: Mall of Noida located approximately 4 km for all your shopping needs.
Floor plans of Jaypee Greens The Pavilion Court
The project offers 936 sq. ft. to 1820 sq. ft. configurations. For more details, you can visit our “Floor Plans & Pricing” section.
Specifications
LIVING ROOM, DINING ROOM, and LOUNGE:
- Floors: High-quality vitrified tiles
- External Doors and Windows: Anodized aluminum/PVC
- Walls: POP plastered and plastic paint finish
- Internal Doors: Veneered flush doors with lacquer finish
- Fixtures and Fittings: Light fittings and fans
- Ceiling: POP false ceiling, plastered and painted with plastic paint
BEDROOMS, STUDY ROOMS, and DRESSING Areas:
- Floors: Wooden laminated flooring
- External Doors and Windows: Anodized aluminum/PVC
- Fixtures and Fittings: Designer light fittings and decorative fans
- Walls: POP plastered and plastic paint finish
- Internal Doors: First-class wood frame with skin molded door shutter
- Ceiling: POP false ceiling, plastered and painted with plastic paint
TOILETS:
- Floors: High-quality ceramic anti-skid tiles
- External Doors and Windows: Anodized aluminum/PVC
- Walls: High-quality ceramic tiles (up to 7’0″ in shower area, 3′ 6″ elsewhere), balance painted in plastic paint
- Internal Doors: First-class wood frame with skin molded door shutter
- Ceiling: POP ceiling with POP cornice
KITCHEN:
- Floors: Marble anti-skid vitrified tiles
- External Doors and Windows: Anodized aluminum/PVC
- Fixtures and Fittings: Modular kitchen (as per design), granite counter with stainless steel sink and drain board
- Walls: Tiles up to 2 feet above the counter, balance POP Punning and plastic paint finish
- Internal Doors: Veneered flush doors with Lacquer finish
- Ceiling: POP ceiling
BALCONIES:
- Floors: Ceramic tiles
- Ceiling: Plastic paint
LIFT LOBBIES and CORRIDORS:
- Floors: Stone with special highlights and patterns
- Walls: Plastic paint
- Apartment Main Door: Seasoned teak wood frames with teak wood paneled shutter (melamine polish finish)
- Ceiling: POP ceiling with POP moulding and cornice
UTILITIES AND FACILITIES:
- Air Conditioning: Individual split-type units (as per design)
- Ventilation: Exhaust fans in kitchen and bathrooms
- Security: 24-hour manned security on entrance gates
- Water Supply: Underground supply lines/overhead tanks
- Sewage Water: Drainage into the main sewer outside the property
- Storm Drainage: System integrated with rainwater harvesting
- Fire Protection: Fire detection as per safety norms
- Main Electrical Supply: Concealed wiring with modular switches and power backup
- Telephone/Data: Pre-wired telephone cable in all rooms; cabling for internet access (as per design)
Floor Plans
- Size: 936 sq. ft.
- 1
- 1
- Price: ₹70 Lacs.
- Size: 1350 sq. ft.
- 2
- 2
- Price: ₹1.1 Cr.
Details
- Possession Date 2021/03
- Launch Date 2008/05
- City Noida
- Locality Central Noida
- RERA Number UPRERAPRJ3914
- Total Tower 17
- Construction Stage Ready-to-move
- Total Units 1170
- Price Per Sq.Ft. 9300
- Project Area Sector 128
- Property Type Residential
- Occupancy Certificate Received
- Commencement Certificate Received
- Pin Code 201304
- Plot Size 7.07 acres
Address
- Address B-4, Sector 128, Noida, Uttar Pradesh
- Country India
- State Uttar Pradesh
- City Noida
- Area Sector 128
- Zip/Postal Code 201304
EMI Calculator
- Down Payment
- Loan Amount
- Monthly EMI Payment
Want to get guidance from an expert?

AXIS Bank

HDFC Bank

ICICI Bank

Punjab National Bank

LIC Housing FInance
Download Brochure
Attachments
Nearby Location
| Location | Distance | Duration |
|---|---|---|
| Prometheus School | 1.2 km | 2 min |
| JIIT | 2.3 km | 5 min |
| Noida-Greater Noida Expy | 3.6 km | 7 min |
| Jaypee Hospital | 3 km | 6 min |
| Info Edge India Limited | 3.7 km | 7 min |
| Delhi Public School | 4.1 km | 8 min |
| The Golden Hospital | 4 km | 10 min |
| Amity University | 4.6 km | 11 min |
| Okhla Bird Sanctuary | 6.4 km | 13 min |
| Tuglakabad Railway Station | 16 km | 28 min |
| Indira Gandhi International Airport | 30 km | 53 min |
| ISBT Anand Vihar Bus Stand | 20 km | 41 min |
About Builder
Jaypee Group

- Best Golf Course India of the Year: Won in 2010, 2011
- Best Tourism Friendly Golf Course: Won in 2015–16 and again in 2017
Years of Experience
Total Projects
Ongoing Projects
Jaypee Greens creates townships in the National Capital Region. Each township offers residential, commercial, institutional, and recreational facilities. Jaypee Greens Greater Noida pioneered golf-centric living in India. It includes Golf Estate Homes Villas, a golf course, a Golf Spa Resort, and more amenities. Jaypee Greens Wish Town Noida is a massive township on the Noida Expressway. It will have over 40,000 residential units, with some units already ready. And many more Projects delivered by Jaypee Greens.
FAQ
-
What is RERA number of Jaypee Greens The Pavilion Court?
The RERA number of Jaypee Greens The Pavilion Court is UPRERAPRJ3914. -
What is location of Jaypee Greens The Pavilion Court?
The address of Jaypee Greens The Pavilion Court is B-4, Sector 128, Noida, Uttar Pradesh 201304. -
Who is developer of Jaypee Greens The Pavilion Court?
The Jaypee Group is the developer of Jaypee Greens The Pavilion Court. -
How is connectivity of Jaypee Greens The Pavilion Court?
Jaypee Greens The Pavilion Court benefits from convenient connectivity via multiple transportation modes. The Okhla Bird Sanctuary Metro station is situated just 6.4 km away, while the Noida-Greater Noida Expressway provides seamless road access. For rail travel, the Tuglakabad Railway Station is located 16 km from the property. Air travel is facilitated by the Indira Gandhi International Airport, approximately 30 km away, and the ISBT Anand Vihar Bus Stand is within a comfortable 20 km distance. -
What are the good reason to buy property in Jaypee Greens The Pavilion Court?
Consider Jaypee Greens The Pavilion Court for its meticulously crafted environment, featuring a landscape designed by the renowned Capita Lovejoy, UK, complemented by beautiful thematic gardens and play areas. The refreshing golf views enhance the living experience, alongside the convenience of ample car parking and round-the-clock manned security at the entrance gates, further bolstered by a multi-level security system. The presence of an 18 + 9 hole Graham Cooke designed Golf Facility and world-class amenities solidifies its appeal as a premium residential choice. -
What is the total number of units and configuration in Jaypee Greens The Pavilion Court?
Total number of units is 1170 with 1, 2, and 3 BHK configuration. -
What is total area of land and towers & floors in Jaypee Greens The Pavilion Court?
Total land size is 12 acres with 17 towers and G+12 floors. -
When will possession start in Jaypee Greens The Pavilion Court?
Jaypee Greens The Pavilion Court is a ready to move property since March, 2021. -
What is starting price in Jaypee Greens The Pavilion Court?
The starting price is INR 70 lacs for 1 BHK apartment. -
What is payment plan in Jaypee Greens The Pavilion Court?
You need to make 100% payment at the time of registration. -
How is the neighborhood of Jaypee Greens The Pavilion Court?
The neighborhood surrounding Jaypee Greens The Pavilion Court offers convenient access to a variety of essential services and amenities. Nearby residential options include Jaypee Greens Kalypso Court and Knights Court. Healthcare needs are easily met with Jaypee Hospital situated approximately 3 km away. Educational institutions like Delhi Public School and Amity University are also within a short distance. This sector connects to prominent commercial hubs of Sectors 98, 125, 126, and 132 Noida in proximity. Shopping needs are readily addressed with the Mall of Noida located approximately 4 km away. -
Are the land dues cleared for Jaypee Greens The Pavilion Court?
Yes, the Jaypee Group has settled the land dues. The land of Jaypee Greens The Pavilion Court is completely paid up. -
What are the security arrangements in Jaypee Greens The Pavilion Court?
The Jaypee Greens The Pavilion Court has a gated society with CCTV surveillance and 24/7 security personnel.
Similar Properties
Great Value Ekanam
- ₹7,05,00,000
- Price: ₹ 7.05 Cr - 11 Cr
- Possession Date: June, 2030
- Configuration: 3BHK, 4BHK
- Residential
M3M Trump Tower
- Price on Request
- Price: Price on Request
- Possession Date: July, 2030
- Configuration: 4BHK Flats
- Residential




